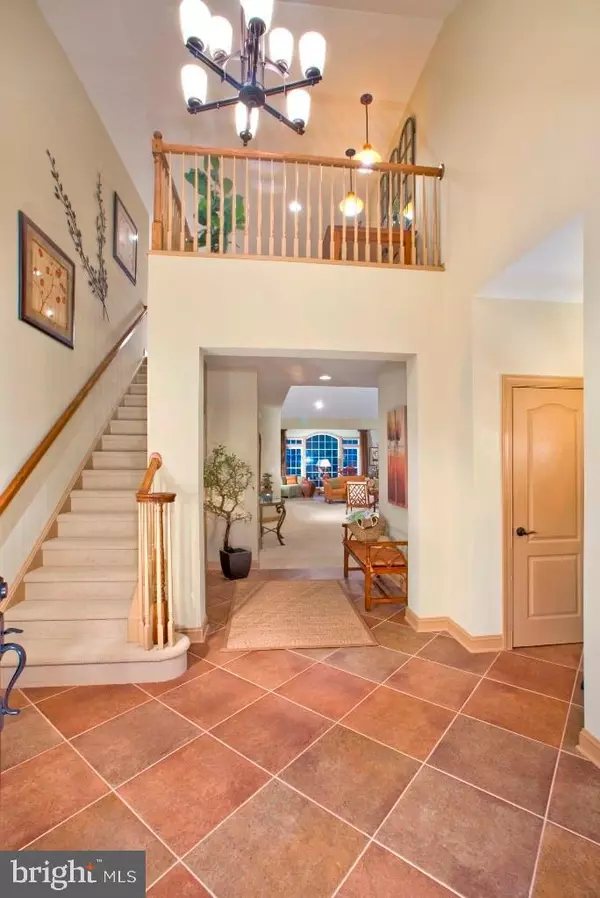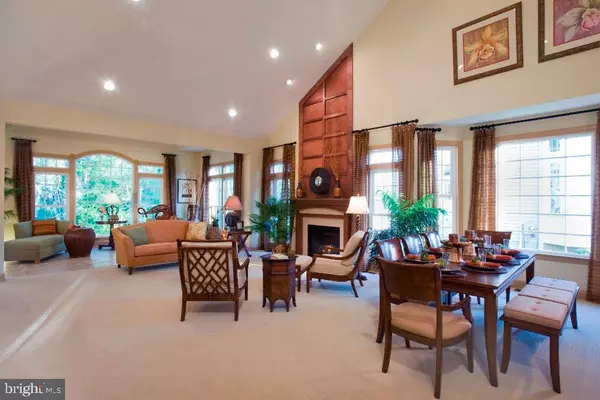$525,000
$540,000
2.8%For more information regarding the value of a property, please contact us for a free consultation.
34899 BAY CROSSING BLVD Lewes, DE 19958
3 Beds
3 Baths
2,800 SqFt
Key Details
Sold Price $525,000
Property Type Single Family Home
Sub Type Detached
Listing Status Sold
Purchase Type For Sale
Square Footage 2,800 sqft
Price per Sqft $187
Subdivision Bay Crossing
MLS Listing ID 1001505524
Sold Date 11/07/15
Style Coastal
Bedrooms 3
Full Baths 3
HOA Fees $264/ann
HOA Y/N Y
Abv Grd Liv Area 2,800
Originating Board SCAOR
Year Built 2008
Annual Tax Amount $2,000
Lot Size 8,276 Sqft
Acres 0.19
Property Description
Bay Crossing is located just 2.5 miles from downtown Lewes & within 4 miles of the Ocean. This unique community offers homes with low-maintenance features for adults 55 and better in a secluded yet convenient location. Bay Crossing offers a full range of community amenities, including a 5,000 square foot clubhouse with fitness center. Outdoor amenities include tennis and bocce ball courts, as well as a sparkling, pristine swimming pool. All lawn cutting and maintenance is done by the Home Owner?s Association, and all lawns are irrigated. Restaurants, shopping, and Rehoboth Beach are all nearby. This home is the Catalina, a move-in ready builder model home loaded with features! With a 2-story foyer, gas fireplace, granite countertops, 42" kitchen cabinets, trim and crown molding, tile flooring, built-in bookcases, upgraded lighting & plumbing fixtures, this home is a must-see! Buyer has first choice to purchase all model home furniture.
Location
State DE
County Sussex
Area Lewes Rehoboth Hundred (31009)
Rooms
Other Rooms Dining Room, Primary Bedroom, Kitchen, Family Room, Den, Breakfast Room, Loft, Other, Additional Bedroom
Basement Full, Unfinished
Interior
Interior Features Attic, Breakfast Area, Kitchen - Eat-In, Kitchen - Island, Pantry, Entry Level Bedroom, Ceiling Fan(s)
Hot Water Propane
Heating Propane
Cooling Central A/C
Flooring Carpet, Tile/Brick
Fireplaces Number 1
Fireplaces Type Gas/Propane
Equipment Cooktop, Dishwasher, Disposal, Microwave, Oven - Wall, Refrigerator, Washer/Dryer Hookups Only, Water Heater
Furnishings No
Fireplace Y
Window Features Insulated
Appliance Cooktop, Dishwasher, Disposal, Microwave, Oven - Wall, Refrigerator, Washer/Dryer Hookups Only, Water Heater
Heat Source Bottled Gas/Propane
Exterior
Exterior Feature Porch(es)
Amenities Available Retirement Community, Community Center, Fitness Center, Party Room, Jog/Walk Path, Pool - Outdoor, Swimming Pool, Tennis Courts
Water Access N
Roof Type Architectural Shingle,Metal
Porch Porch(es)
Garage Y
Building
Story 2
Foundation Concrete Perimeter
Sewer Public Sewer
Water Public
Architectural Style Coastal
Level or Stories 2
Additional Building Above Grade
New Construction Y
Schools
School District Cape Henlopen
Others
HOA Fee Include Lawn Maintenance
Senior Community Yes
Age Restriction 55
Tax ID 334-06.00-1670.00
Ownership Fee Simple
SqFt Source Estimated
Acceptable Financing Cash, Conventional, FHA, VA
Listing Terms Cash, Conventional, FHA, VA
Financing Cash,Conventional,FHA,VA
Read Less
Want to know what your home might be worth? Contact us for a FREE valuation!

Our team is ready to help you sell your home for the highest possible price ASAP

Bought with JEANETTE (FAY) HORISK • Blenheim Marketing LLC






