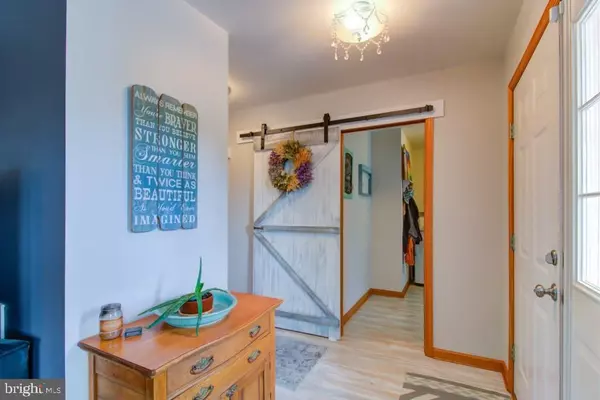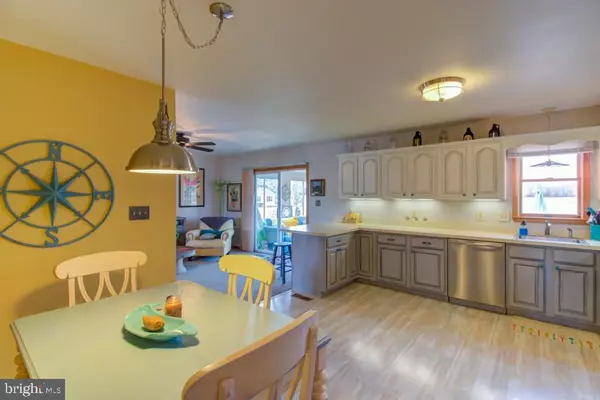$309,000
$299,000
3.3%For more information regarding the value of a property, please contact us for a free consultation.
113 FALLS RD Milton, DE 19968
3 Beds
2 Baths
2,000 SqFt
Key Details
Sold Price $309,000
Property Type Single Family Home
Sub Type Detached
Listing Status Sold
Purchase Type For Sale
Square Footage 2,000 sqft
Price per Sqft $154
Subdivision Creek Falls Farm
MLS Listing ID 1001036046
Sold Date 03/30/18
Style Rambler,Ranch/Rambler
Bedrooms 3
Full Baths 2
HOA Fees $4/ann
HOA Y/N Y
Abv Grd Liv Area 2,000
Originating Board SCAOR
Year Built 1998
Lot Size 0.820 Acres
Acres 0.82
Property Description
Impeccably updated with stylish charm, this single-floor home is nestled on a corner lot on almost an acre of land. Beautifully landscaped, the property now boasts an outdoor entertaining oasis, including masonry fireplace, spacious paver patio, high-top masonry bar table, gas line for grilling, and gorgeous waterfall feature. The interior of the home showcases new flooring throughout, new stainless appliances in the oversized kitchen with updated cabinetry, & new laundry room cabinets with granite countertop. A 500 sf bonus room & office, fully insulated with heating and cooling, means plenty of room for friends and family. The upgrades are apparent throughout, with new ceiling fans in bedrooms, new lighting fixtures in living areas, two large outdoor storage sheds. A new well pump, new hot water heater, and irrigation line add to the list of amenities this home features. An incredible opportunity for a beautifully updated home on almost an acre of land close to the beach!
Location
State DE
County Sussex
Area Broadkill Hundred (31003)
Rooms
Basement Sump Pump
Interior
Interior Features Attic, Breakfast Area, Kitchen - Eat-In, Pantry, Entry Level Bedroom, Ceiling Fan(s), Window Treatments
Hot Water Electric
Heating Baseboard, Forced Air
Cooling Central A/C, Heat Pump(s)
Flooring Carpet, Laminated, Tile/Brick
Equipment Dishwasher, Disposal, Dryer - Electric, Icemaker, Refrigerator, Oven/Range - Gas, Washer, Water Heater
Furnishings No
Fireplace N
Window Features Screens,Storm
Appliance Dishwasher, Disposal, Dryer - Electric, Icemaker, Refrigerator, Oven/Range - Gas, Washer, Water Heater
Heat Source Electric
Exterior
Exterior Feature Patio(s)
Utilities Available Cable TV Available
Water Access N
Roof Type Architectural Shingle
Porch Patio(s)
Road Frontage Public
Garage N
Building
Lot Description Landscaping
Story 1
Foundation Block, Crawl Space
Sewer Gravity Sept Fld
Water Well
Architectural Style Rambler, Ranch/Rambler
Level or Stories 1
Additional Building Above Grade
New Construction N
Schools
School District Cape Henlopen
Others
Tax ID 235-22.00-543.00
Ownership Fee Simple
SqFt Source Estimated
Security Features Smoke Detector
Acceptable Financing Cash, Conventional, FHA
Listing Terms Cash, Conventional, FHA
Financing Cash,Conventional,FHA
Read Less
Want to know what your home might be worth? Contact us for a FREE valuation!

Our team is ready to help you sell your home for the highest possible price ASAP

Bought with ANDREW WHITE • Long & Foster Real Estate, Inc.





