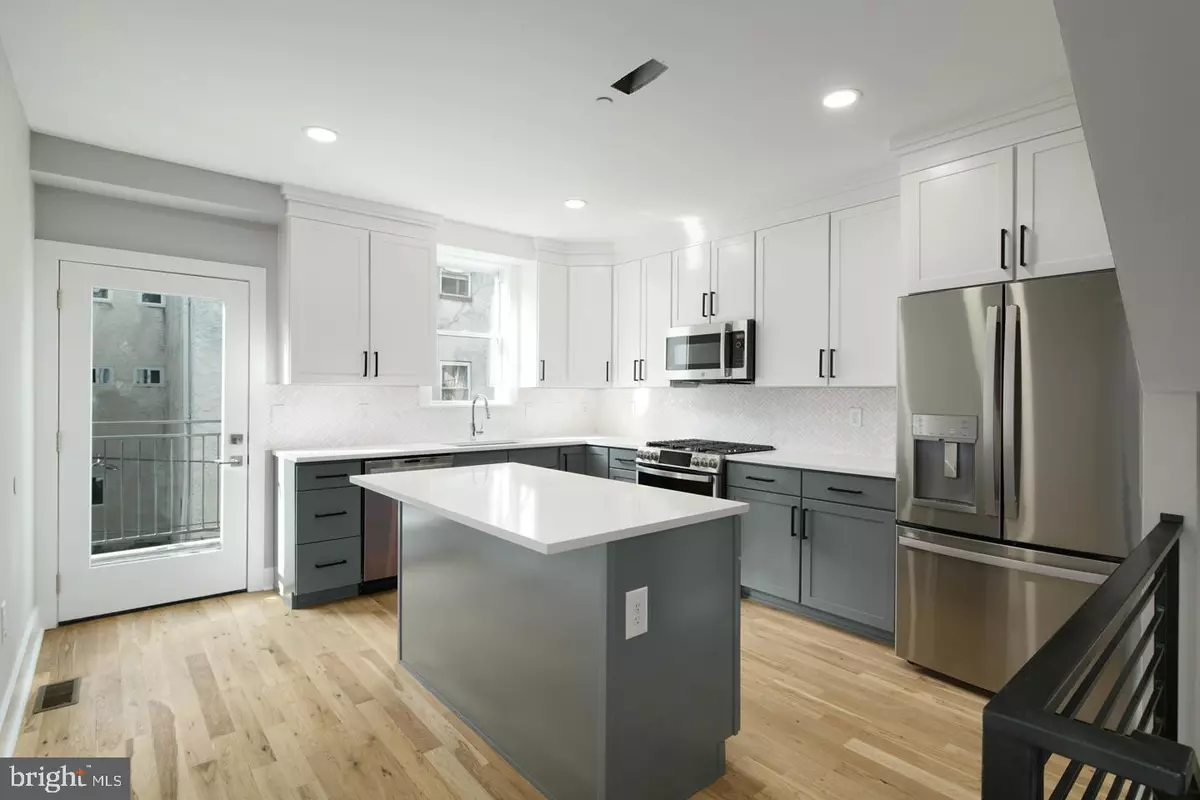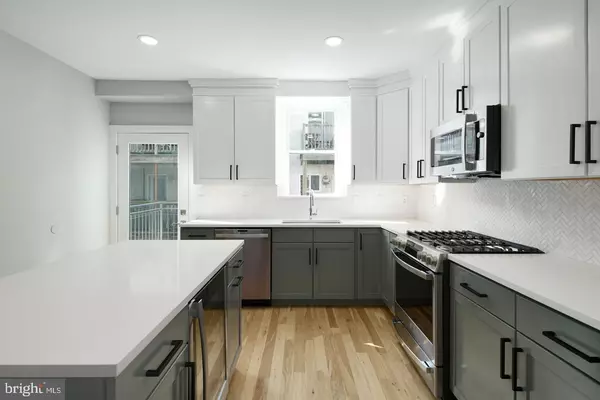$775,000
$775,000
For more information regarding the value of a property, please contact us for a free consultation.
2130 WEBSTER ST Philadelphia, PA 19146
3 Beds
3 Baths
2,450 SqFt
Key Details
Sold Price $775,000
Property Type Townhouse
Sub Type Interior Row/Townhouse
Listing Status Sold
Purchase Type For Sale
Square Footage 2,450 sqft
Price per Sqft $316
Subdivision Graduate Hospital
MLS Listing ID PAPH2034570
Sold Date 11/24/21
Style Contemporary,Straight Thru,Traditional
Bedrooms 3
Full Baths 3
HOA Y/N N
Abv Grd Liv Area 2,450
Originating Board BRIGHT
Year Built 2012
Annual Tax Amount $9,474
Tax Year 2021
Lot Size 700 Sqft
Acres 0.02
Lot Dimensions 14.00 x 50.00
Property Description
2130 Webster street rehabbed by CrescereRenovations is what you have been waiting for! With beautifully detailed finishes these experts spared no expense bringing this luxury home back on-trend. Located in the sought-after Graduate hospital neighborhood with GARAGE parking you cant go wrong! This 3bed, 3bath boasts tons of new interiors and has 3OUTDOOR SPACES all located in the Chester Arthur catchment.The first floor contains garage access, the first bedroom with a private patio, and a full bathroom! The second floor is where you'll find a huge living room area with a detailed stone and white trimmed gas fireplace, light and bright solid hardwood floors throughout, and a spacious kitchen with high ceilings. The kitchen features NEW GE profile appliances with a wine fridge. The kitchen countertops are a modern solid white quartz with two-toned cabinetry, added crown molding, accented with matte black hardware.To the back of the kitchen is a Trex deck that is perfect for grilling and dining outside. The owner's suite floor is right off the kitchen and is very convenient getting incredible light. The primary bedroom hashigh ceilings and a walk-in closet. The all-new primary bathroom is stunning with quartz countertops, grey vanities on chevron-pattern floor tile, and an eye-catchingchandelier over a soaking tub! The fourth floor is where you'll find the 3rdbedroom and bathroom complete with a washer and dryer, and access to your 3rdoutdoor space roof deck that has gorgeous Center City skyline views! The finished basement below offers additional living space that would be perfect as a media room/den and another room that would make a great office or home gym. It's also a short walk to the YMCA, Schuylkill River Path or Fitler Square, and Rittenhouse Square. Easy access to 76 and 95 from South Street Bridge for a quick commute to Pennovation, U-City, CHOP, Drexel, and U-Penn.
Location
State PA
County Philadelphia
Area 19146 (19146)
Zoning RSA5
Rooms
Other Rooms Living Room, Dining Room, Primary Bedroom, Bedroom 2, Kitchen, Basement, Bedroom 1, Laundry, Bathroom 1, Bathroom 2, Primary Bathroom
Basement Fully Finished
Main Level Bedrooms 1
Interior
Hot Water Natural Gas
Heating Forced Air
Cooling Central A/C
Heat Source Natural Gas
Exterior
Parking Features Garage Door Opener, Garage - Front Entry, Covered Parking, Built In
Garage Spaces 1.0
Water Access N
Accessibility None
Attached Garage 1
Total Parking Spaces 1
Garage Y
Building
Story 4
Foundation Brick/Mortar
Sewer Public Sewer
Water Public
Architectural Style Contemporary, Straight Thru, Traditional
Level or Stories 4
Additional Building Above Grade, Below Grade
New Construction N
Schools
Elementary Schools Chester A. Arthur
School District The School District Of Philadelphia
Others
Senior Community No
Tax ID 302114400
Ownership Fee Simple
SqFt Source Assessor
Special Listing Condition Standard
Read Less
Want to know what your home might be worth? Contact us for a FREE valuation!

Our team is ready to help you sell your home for the highest possible price ASAP

Bought with Kasandra Lenker • Compass RE





