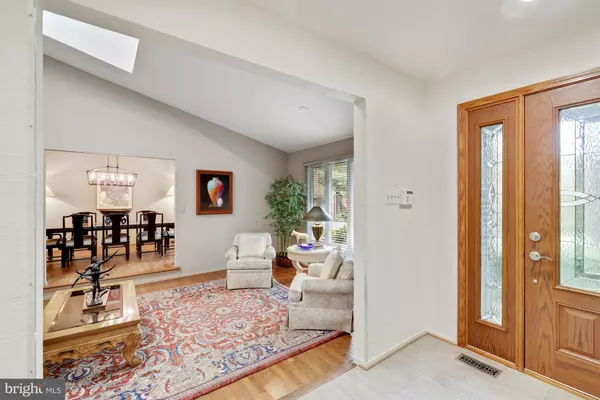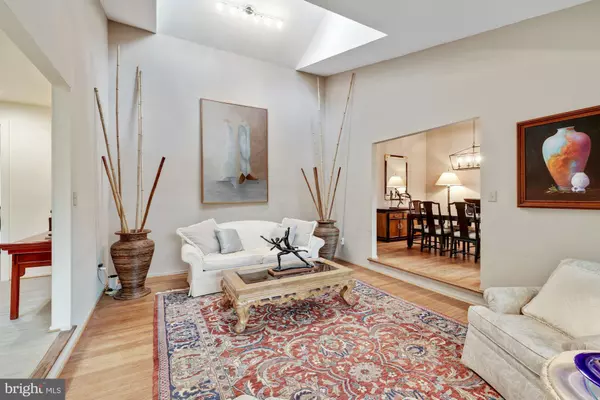$1,580,000
$1,499,900
5.3%For more information regarding the value of a property, please contact us for a free consultation.
3 SPRINGER Bethesda, MD 20817
5 Beds
5 Baths
4,484 SqFt
Key Details
Sold Price $1,580,000
Property Type Single Family Home
Sub Type Detached
Listing Status Sold
Purchase Type For Sale
Square Footage 4,484 sqft
Price per Sqft $352
Subdivision West Bethesda Park
MLS Listing ID MDMC2019286
Sold Date 11/23/21
Style Transitional
Bedrooms 5
Full Baths 4
Half Baths 1
HOA Y/N N
Abv Grd Liv Area 3,284
Originating Board BRIGHT
Year Built 1982
Annual Tax Amount $15,098
Tax Year 2021
Lot Size 0.382 Acres
Acres 0.38
Property Description
***OFFERS DUE TUESDAY 10/12 at 12:00PM***Tucked within a quiet cul-de-sac, this inviting home offers the perfect floor plan for everyday living, working from home and gatherings large or small. The interior is drenched with natural light from abundant windows and skylights, with multiple main-level rooms enjoying gorgeous views of the custom saltwater pool and gardens. Appointed with vaulted ceilings, hardwood and luxury plank floors, built-ins and a neutral color palette, the main level features a handsome living room, formal dining room and a library/home office complete with built-in furnishings. The kitchen is an entertainer's dream, with abundant cabinet and counter space, an expansive pantry, stainless appliances and a butler's pantry that adjoins the dining room. With a surround of glass, the casual dining area seamlessly blends the indoors and outdoors, and opens to the spacious family room and fireplace. Mindful of its luxury/leisure vibe, the home also includes a lovely screened-in porch and ample outdoor seating built into the expansive deck. Upstairs there are 4 large bedrooms. Each bedroom has great space for furniture and good-sized closets. One bedroom is en suite, and two others share a hall bath. The owner's suite is luxurious, with a sitting room, large bedroom space, multiple single and walk-in closets, and a spa-like bath with dual sinks, a separate shower and a jacuzzi bath. The lower level offers great flexibility for the new owner: there is a large recreation room that can serve as your media room, billiards/game room or play room, built-in computer station/desk, two large storage spaces AND a flex room for a home office, guests, home gym and an adjoining full bath. Perfect for today, this property has every amenity for post-pandemic living; a multitude of options for office space and school work, an open concept floorplan for comfortable day-to-day living, and the outdoor amenities that create the perfect balance of luxury and leisure in one beautiful setting. INCREDIBLE!
Location
State MD
County Montgomery
Zoning R90
Rooms
Basement Other
Interior
Interior Features Attic, Breakfast Area, Built-Ins, Butlers Pantry, Carpet, Ceiling Fan(s), Family Room Off Kitchen, Floor Plan - Open, Formal/Separate Dining Room, Kitchen - Gourmet, Pantry, Recessed Lighting, Skylight(s), Upgraded Countertops, Walk-in Closet(s), Wet/Dry Bar, Window Treatments, Wood Floors
Hot Water Natural Gas
Heating Forced Air
Cooling Central A/C
Flooring Luxury Vinyl Plank, Solid Hardwood, Slate
Fireplaces Number 1
Equipment Built-In Microwave, Dishwasher, Disposal, Dryer, Icemaker, Oven - Self Cleaning, Refrigerator, Stainless Steel Appliances, Washer, Water Heater
Fireplace Y
Window Features Skylights
Appliance Built-In Microwave, Dishwasher, Disposal, Dryer, Icemaker, Oven - Self Cleaning, Refrigerator, Stainless Steel Appliances, Washer, Water Heater
Heat Source Natural Gas
Laundry Main Floor
Exterior
Parking Features Garage Door Opener
Garage Spaces 2.0
Fence Fully
Pool Saltwater
Water Access N
Accessibility None
Attached Garage 2
Total Parking Spaces 2
Garage Y
Building
Lot Description Cul-de-sac, Landscaping, Private, SideYard(s)
Story 3
Foundation Brick/Mortar
Sewer Public Sewer
Water Public
Architectural Style Transitional
Level or Stories 3
Additional Building Above Grade, Below Grade
Structure Type 9'+ Ceilings,Vaulted Ceilings
New Construction N
Schools
Elementary Schools Burning Tree
Middle Schools Thomas W. Pyle
High Schools Walt Whitman
School District Montgomery County Public Schools
Others
Senior Community No
Tax ID 160701864191
Ownership Fee Simple
SqFt Source Assessor
Special Listing Condition Standard
Read Less
Want to know what your home might be worth? Contact us for a FREE valuation!

Our team is ready to help you sell your home for the highest possible price ASAP

Bought with Xinya Zhang • Long & Foster Real Estate, Inc.






