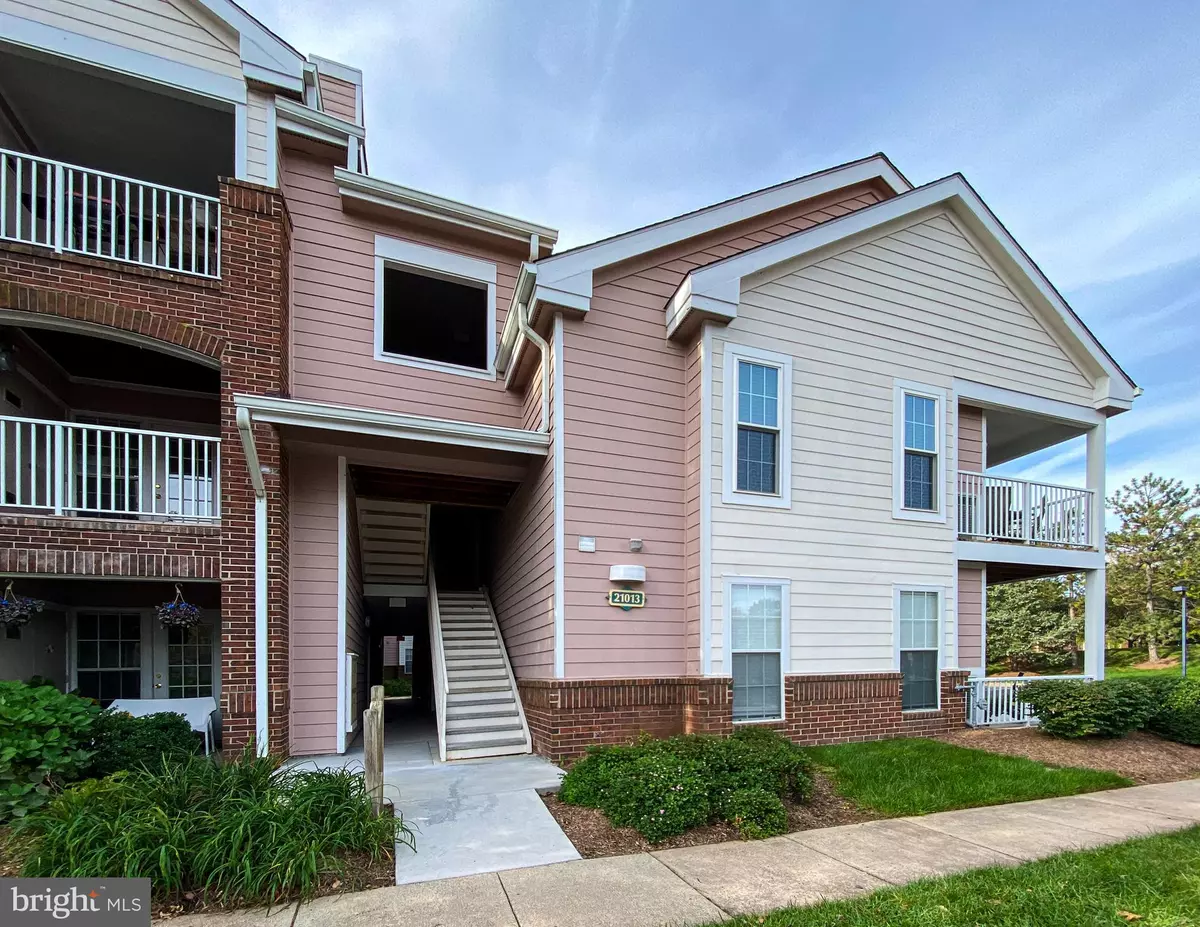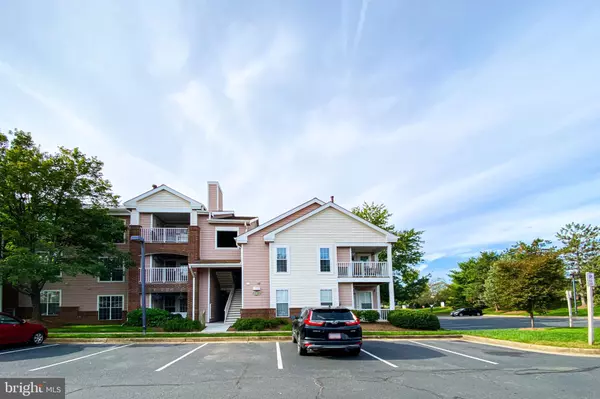$237,450
$239,900
1.0%For more information regarding the value of a property, please contact us for a free consultation.
21013 TIMBER RIDGE TER #303 Ashburn, VA 20147
1 Bed
1 Bath
737 SqFt
Key Details
Sold Price $237,450
Property Type Condo
Sub Type Condo/Co-op
Listing Status Sold
Purchase Type For Sale
Square Footage 737 sqft
Price per Sqft $322
Subdivision Ashburn Farm
MLS Listing ID VALO2000377
Sold Date 11/17/21
Style Other
Bedrooms 1
Full Baths 1
Condo Fees $253/mo
HOA Fees $66/mo
HOA Y/N Y
Abv Grd Liv Area 737
Originating Board BRIGHT
Year Built 1991
Annual Tax Amount $1,953
Tax Year 2021
Property Description
This immaculate fully renovated top floor condo in Westmaren at Ashburn Farm is move-in ready! Walk into this light and airy open concept living area featuring a wood burning fireplace leading to your own private balcony with storage and a master bedroom consists of a spacious walk-in closet. Over $40K in upgrades include stunning modern LVP flooring, new HVAC system and water heater, new smoke detector, permanent washable/reusable air filter, indoor plumbing upgrade to CPVC. Enjoy cooking in your brand new renovated kitchen with beautiful granite countertops, white cabinets, built-in microwave, stainless steel appliances, and ultra quiet garbage disposal. Fresh paint, new lighting fixtures, ceiling fans, new GFCI, outlets, switches, and cover plates throughout. Lovely remodeled bathroom with gorgeous floor tiles, mirror, vanity, soft close Kohler commode and a convenient stacked washer/dryer. Community amenities include an outdoor swimming pool, trails, pavilion, picnic table with grills in the common area, club house, fitness center, and so much more. Ample unassigned parking! Steps away from shoppings and restaurants, Dulles International Airport, the Dulles Greenway, Route 7, and future Ashburn Silver Line Metro. You don't want to miss this stunning home!
Location
State VA
County Loudoun
Zoning 19
Rooms
Other Rooms Primary Bedroom
Main Level Bedrooms 1
Interior
Hot Water Natural Gas
Heating Forced Air
Cooling Ceiling Fan(s), Central A/C
Fireplaces Number 1
Fireplaces Type Wood
Equipment Built-In Microwave, Dishwasher, Disposal, Exhaust Fan, Oven/Range - Gas, Refrigerator, Stainless Steel Appliances, Washer/Dryer Stacked
Fireplace Y
Appliance Built-In Microwave, Dishwasher, Disposal, Exhaust Fan, Oven/Range - Gas, Refrigerator, Stainless Steel Appliances, Washer/Dryer Stacked
Heat Source Natural Gas
Laundry Dryer In Unit, Washer In Unit
Exterior
Amenities Available Bike Trail, Common Grounds, Community Center, Jog/Walk Path, Fitness Center, Picnic Area, Pool - Outdoor
Water Access N
Accessibility None
Garage N
Building
Story 1
Unit Features Garden 1 - 4 Floors
Sewer Public Sewer
Water Public
Architectural Style Other
Level or Stories 1
Additional Building Above Grade, Below Grade
New Construction N
Schools
School District Loudoun County Public Schools
Others
Pets Allowed Y
HOA Fee Include Lawn Maintenance,Pool(s),Snow Removal,Trash,Ext Bldg Maint
Senior Community No
Tax ID 117391602163
Ownership Condominium
Special Listing Condition Standard
Pets Allowed Cats OK, Dogs OK
Read Less
Want to know what your home might be worth? Contact us for a FREE valuation!

Our team is ready to help you sell your home for the highest possible price ASAP

Bought with Zachariah Saeed Yelton • The ONE Street Company





