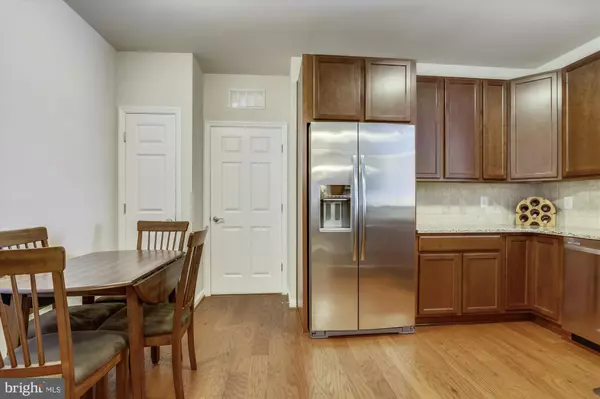$395,000
$400,000
1.3%For more information regarding the value of a property, please contact us for a free consultation.
20620 HOPE SPRING TER #402 Ashburn, VA 20147
2 Beds
2 Baths
1,347 SqFt
Key Details
Sold Price $395,000
Property Type Condo
Sub Type Condo/Co-op
Listing Status Sold
Purchase Type For Sale
Square Footage 1,347 sqft
Price per Sqft $293
Subdivision Potomac Green Condominium
MLS Listing ID VALO2002466
Sold Date 11/12/21
Style Other
Bedrooms 2
Full Baths 2
Condo Fees $281/mo
HOA Fees $266/mo
HOA Y/N Y
Abv Grd Liv Area 1,347
Originating Board BRIGHT
Year Built 2015
Annual Tax Amount $3,272
Tax Year 2021
Property Description
GRAB A CUP OF COFFEE AND HEAD TO THE BALCONY TO WATCH THE BEAUTIFUL SUNRISES FROM THIS TOP FLOOR UNIT IN THE 55+ COMMUNITY OF POTOMAC GREEN BY DEL WEBB! HIGHLY DESIRABLE BEAUMONT MODEL W/ 2 BR'S, 2 FULL BATHS, 1 CAR GARAGE & STORAGE UNIT * FOYER W/ HDWD FLOORS, CHAIR RAILING, CUSTOM MOLDING & COAT CLOSET* EIK W/ HDWD FLOORS, GRANITE COUNTERTOPS & SS APPLIANCES + A PANTRY* LAUNDRY ROOM W SIDE BY SIDE W/D & SHELF FOR ADDL STORAGE* FORMAL DR W/ CHANDELIER & HDWD FLOORS* ENJOY BEAUTIFUL EASTERN VIEWS FROM THE LIVING RM AREA W/HDWD FLOORS, CROWN MOLDING & ACCESS TO THE BALCONY* PRIMARY SUITE W/ NEUTRAL CARPETING, W/I CLOSET IN ADDITION TO A SECOND CLOSET* PRIMARY BATH W/TILE FLOORS, DUAL SINK VANITY W/ GRANITE COUNTERTOPS, STAND ALONE SHOWER & GRAB BARS FOR ADDL ASSISTANCE* SECOND BR W/ NEUTRAL CARPET & FULL BATH W/ TILE FLOORS, VANITY W/ GRANITE COUNTERTOP & TUB/SHOWER COMBO ALSO WITH GRAB BARS* ENJOY ALL THE AMENITIES POTOMAC GREEN HAS TO OFFER AS WELL AS THE CLOSE PROXIMITY TO ONE LOUDOUN, SHOPPING, RESTAURANTS, MAJOR COMMUTER ROUTES ETC....A MUST SEE!
Location
State VA
County Loudoun
Zoning 04
Rooms
Other Rooms Living Room, Dining Room, Primary Bedroom, Bedroom 2, Kitchen, Foyer, Laundry, Primary Bathroom, Full Bath
Main Level Bedrooms 2
Interior
Interior Features Carpet, Ceiling Fan(s), Chair Railings, Crown Moldings, Dining Area, Floor Plan - Open, Formal/Separate Dining Room, Kitchen - Eat-In, Kitchen - Gourmet, Kitchen - Table Space, Pantry, Primary Bath(s), Recessed Lighting, Sprinkler System, Tub Shower, Upgraded Countertops, Walk-in Closet(s), Window Treatments, Wood Floors
Hot Water Electric
Heating Forced Air
Cooling Ceiling Fan(s), Central A/C
Flooring Ceramic Tile, Hardwood, Partially Carpeted, Vinyl
Equipment Built-In Microwave, Dishwasher, Disposal, Dryer, Icemaker, Refrigerator, Stainless Steel Appliances, Stove, Washer, Water Heater
Furnishings No
Fireplace N
Appliance Built-In Microwave, Dishwasher, Disposal, Dryer, Icemaker, Refrigerator, Stainless Steel Appliances, Stove, Washer, Water Heater
Heat Source Natural Gas
Laundry Main Floor
Exterior
Exterior Feature Balcony
Parking Features Garage - Rear Entry, Garage Door Opener, Inside Access
Garage Spaces 1.0
Amenities Available Billiard Room, Club House, Common Grounds, Elevator, Exercise Room, Fax/Copying, Fitness Center, Gated Community, Jog/Walk Path, Meeting Room, Party Room, Pool - Outdoor, Pool - Indoor, Retirement Community, Swimming Pool, Tennis Courts
Water Access N
Roof Type Shingle
Accessibility Doors - Lever Handle(s), Doors - Swing In, Elevator, Grab Bars Mod
Porch Balcony
Attached Garage 1
Total Parking Spaces 1
Garage Y
Building
Story 1
Unit Features Garden 1 - 4 Floors
Sewer Public Sewer
Water Public
Architectural Style Other
Level or Stories 1
Additional Building Above Grade, Below Grade
Structure Type Dry Wall
New Construction N
Schools
Elementary Schools Steuart W. Weller
Middle Schools Belmont Ridge
High Schools Riverside
School District Loudoun County Public Schools
Others
Pets Allowed Y
HOA Fee Include Common Area Maintenance,Lawn Maintenance,Management,Pool(s),Security Gate,Snow Removal,Trash,Water
Senior Community Yes
Age Restriction 55
Tax ID 058291023020
Ownership Condominium
Security Features Main Entrance Lock,Security Gate,Smoke Detector,Sprinkler System - Indoor
Special Listing Condition Standard
Pets Allowed Cats OK, Dogs OK, Number Limit
Read Less
Want to know what your home might be worth? Contact us for a FREE valuation!

Our team is ready to help you sell your home for the highest possible price ASAP

Bought with Georgia P Hedrick • Long & Foster Real Estate, Inc.






