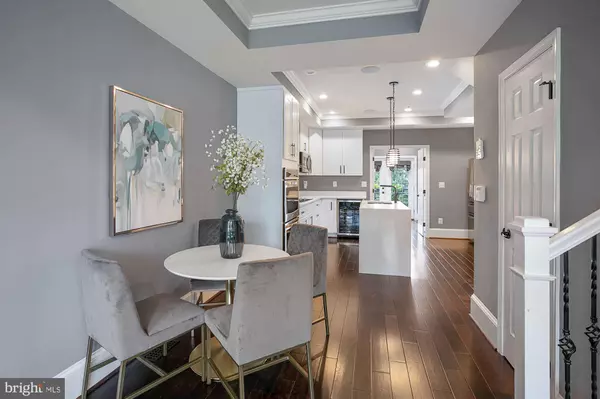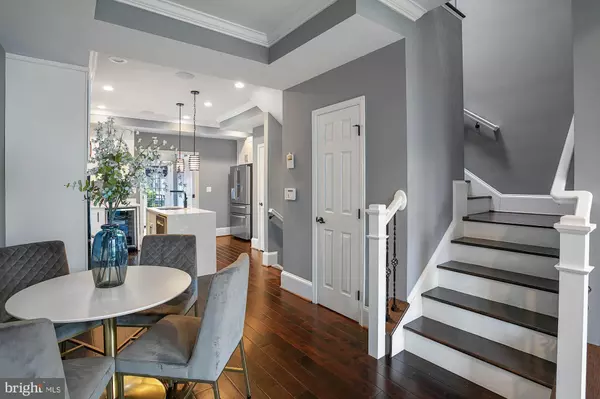$825,000
$825,000
For more information regarding the value of a property, please contact us for a free consultation.
1609 LEVIS ST NE Washington, DC 20002
4 Beds
5 Baths
2,250 SqFt
Key Details
Sold Price $825,000
Property Type Single Family Home
Sub Type Twin/Semi-Detached
Listing Status Sold
Purchase Type For Sale
Square Footage 2,250 sqft
Price per Sqft $366
Subdivision Trinidad
MLS Listing ID DCDC2014954
Sold Date 11/12/21
Style Federal
Bedrooms 4
Full Baths 4
Half Baths 1
HOA Y/N N
Abv Grd Liv Area 2,250
Originating Board BRIGHT
Year Built 2017
Annual Tax Amount $6,122
Tax Year 2020
Lot Size 1,269 Sqft
Acres 0.03
Property Description
PRICE IMPROVEMENT! Spacious three level Trinidad four bedroom, 4.5 bathroom rowhome with off-street parking. New construction with modern details that include tray ceilings in the living room, and a gorgeous kitchen with an island and stainless steel appliances including double wall ovens. Warm wood floors flow from the living room through the kitchen and into a den or guest bedroom with en suite bathroom, and inviting balcony. Upstairs is an extra-large primary suite with en suite bathroom and lots of closet space. There is a second good-sized bedroom with en suite bathroom, and laundry on this floor. Downstairs is a guest suite with living area and kitchenette, and bedroom with en suite bathroom - all above ground. Fully fenced yard with two-car secure parking.
Conveniently located near the National Arboretum, and close to some of the best restaurants in the city as well as Whole Foods, Trader Joes, Union Market, H Street Corridor, Gallaudet University & Union Station.
Location
State DC
County Washington
Zoning R
Rooms
Main Level Bedrooms 1
Interior
Interior Features Kitchen - Gourmet, Kitchen - Island, Combination Dining/Living, Primary Bath(s), Entry Level Bedroom, Upgraded Countertops, Wood Floors, Floor Plan - Open, Ceiling Fan(s), Window Treatments
Hot Water Electric
Heating Heat Pump(s)
Cooling Central A/C
Equipment Cooktop, Disposal, Dryer - Front Loading, Washer - Front Loading, Microwave, Oven - Double, Oven - Wall, Refrigerator, Dishwasher
Fireplace N
Appliance Cooktop, Disposal, Dryer - Front Loading, Washer - Front Loading, Microwave, Oven - Double, Oven - Wall, Refrigerator, Dishwasher
Heat Source Electric
Laundry Dryer In Unit, Washer In Unit, Upper Floor
Exterior
Exterior Feature Balcony
Garage Spaces 2.0
Water Access N
Accessibility Level Entry - Main
Porch Balcony
Total Parking Spaces 2
Garage N
Building
Story 3
Foundation Concrete Perimeter
Sewer Public Sewer
Water Public
Architectural Style Federal
Level or Stories 3
Additional Building Above Grade
New Construction N
Schools
School District District Of Columbia Public Schools
Others
Senior Community No
Tax ID 4074//0163
Ownership Fee Simple
SqFt Source Estimated
Security Features Electric Alarm,Intercom
Special Listing Condition Standard
Read Less
Want to know what your home might be worth? Contact us for a FREE valuation!

Our team is ready to help you sell your home for the highest possible price ASAP

Bought with Randy LiVorsi • Compass





