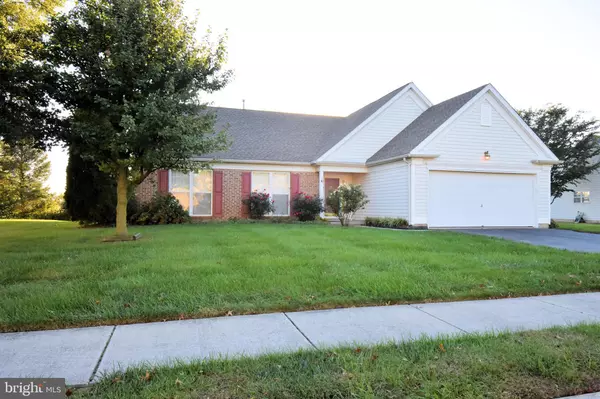$348,000
$350,000
0.6%For more information regarding the value of a property, please contact us for a free consultation.
14 YARMOUTH WAY Dover, DE 19904
3 Beds
2 Baths
1,905 SqFt
Key Details
Sold Price $348,000
Property Type Single Family Home
Sub Type Detached
Listing Status Sold
Purchase Type For Sale
Square Footage 1,905 sqft
Price per Sqft $182
Subdivision Cranberry Run
MLS Listing ID DEKT2003754
Sold Date 11/10/21
Style Ranch/Rambler
Bedrooms 3
Full Baths 2
HOA Fees $8/ann
HOA Y/N Y
Abv Grd Liv Area 1,905
Originating Board BRIGHT
Year Built 1999
Annual Tax Amount $2,049
Tax Year 2021
Lot Size 0.300 Acres
Acres 0.3
Lot Dimensions 84.73 x 150.13
Property Description
Well maintained 3BR/2BA Ranch Home located on a 1/3 acre premium lot in Cranberry Run that backs to open space. This freshly painted one-story home features spacious rooms and over 1900 square feet of living space. A large foyer overlooks the great room with cathedral ceilings and a natural gas fireplace. The kitchen includes an island, a pantry, plenty of counter space, a large eat-in area, and convenient access to the laundry room. Separate formal dining room that overlooks the back yard could also be utilized as an office area or playroom. The impressive owner's suite is 19x12 and includes a large walk-in closet and a spacious full bath that features new flooring, a new toilet, dual sinks, shower stall, and a jetted tub. The secondary bedrooms are located across the hall near the full guest bathroom. Enjoy the views while relaxing or entertaining on the 12x24 rear deck beneath the retractable awning. A fenced area for pets is located just off the deck. The built-in shelving in the 2-car garage will be perfect for meeting your storage needs. A new roof was installed in 2016 and a new garage door opener was added in October 2021. Other highlights of this lovely home include new neutral paint throughout, freshly cleaned carpets, public water, public sewer, natural gas heating, central air conditioning, and low HOA fees. This home is in move-in condition and is available for quick settlement!
Location
State DE
County Kent
Area Capital (30802)
Zoning R10
Rooms
Other Rooms Dining Room, Bedroom 2, Bedroom 3, Kitchen, Foyer, Bedroom 1, Great Room
Main Level Bedrooms 3
Interior
Interior Features Attic, Ceiling Fan(s), Formal/Separate Dining Room, Kitchen - Eat-In, Kitchen - Island, Primary Bath(s), Stall Shower
Hot Water Natural Gas
Heating Forced Air
Cooling Central A/C
Flooring Carpet, Vinyl
Fireplaces Number 1
Fireplaces Type Gas/Propane
Fireplace Y
Heat Source Natural Gas
Laundry Main Floor
Exterior
Exterior Feature Deck(s)
Parking Features Garage - Front Entry, Inside Access, Garage Door Opener
Garage Spaces 4.0
Utilities Available Cable TV
Water Access N
Roof Type Architectural Shingle
Accessibility None
Porch Deck(s)
Attached Garage 2
Total Parking Spaces 4
Garage Y
Building
Story 1
Foundation Slab
Sewer Public Sewer
Water Public
Architectural Style Ranch/Rambler
Level or Stories 1
Additional Building Above Grade, Below Grade
Structure Type Vaulted Ceilings,Dry Wall
New Construction N
Schools
School District Capital
Others
Senior Community No
Tax ID ED-05-07508-01-0600-000
Ownership Fee Simple
SqFt Source Assessor
Acceptable Financing Cash, Conventional, FHA, VA
Listing Terms Cash, Conventional, FHA, VA
Financing Cash,Conventional,FHA,VA
Special Listing Condition Standard
Read Less
Want to know what your home might be worth? Contact us for a FREE valuation!

Our team is ready to help you sell your home for the highest possible price ASAP

Bought with Teresa A. Queen • Coldwell Banker Resort Realty - Rehoboth






