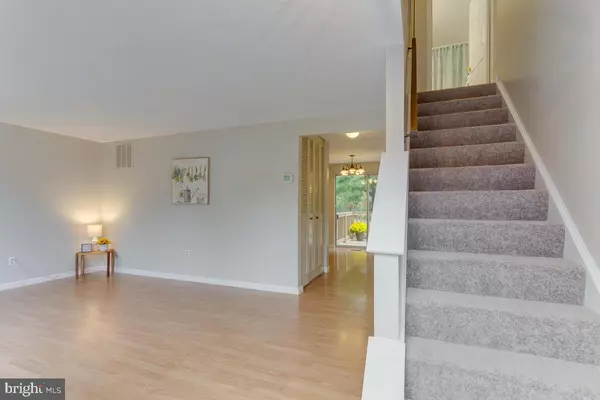$251,000
$239,900
4.6%For more information regarding the value of a property, please contact us for a free consultation.
4350 SYCAMORE DR Hampstead, MD 21074
3 Beds
2 Baths
1,323 SqFt
Key Details
Sold Price $251,000
Property Type Single Family Home
Sub Type Twin/Semi-Detached
Listing Status Sold
Purchase Type For Sale
Square Footage 1,323 sqft
Price per Sqft $189
Subdivision Kimberly Village
MLS Listing ID MDCR2000169
Sold Date 11/09/21
Style Colonial
Bedrooms 3
Full Baths 1
Half Baths 1
HOA Y/N N
Abv Grd Liv Area 1,113
Originating Board BRIGHT
Year Built 1979
Annual Tax Amount $2,428
Tax Year 2020
Lot Size 5,053 Sqft
Acres 0.12
Property Description
Adorable home in excellent condition! Lots of natural light! Move-in ready! Lots of updates including new raised panel maple kitchen cabinets, countertop and lighting (2016), new refrigerator (2020), double hung tilt-in replacement windows (2004), new in 10/2021: carpet, painted throughout, full hall bathroom lights and fixtures , storm door. Lots of closet/storage space including a large 5-shelf pantry and broom closet in the Kitchen, large guest closet on the main floor, almost 8' of closet space in the Primary Bedroom, good size closets in Bedrooms 2 & 3 and a 5-shelf hallway linen closet. Updated Full Hall Bath features a vanity with drawers, wall mirror, shower/tub combination with ceramic tile surround. Basement includes a big Rec Room, Half Bath and large Utility/Laundry/Storage Room . Deck with steps. Backyard includes 2 beautiful Pine trees and a container garden. Driveway with room for 2 cars. Backs up to Sugar Maple Park which includes an awesome playset, benches and lots of room to play. Close to downtown Hampstead offering lots of local eateries, ice cream shop, coffee shop, bakeries, crafts, flowers, community events and more!
Location
State MD
County Carroll
Zoning RESIDENTIAL
Direction South
Rooms
Other Rooms Living Room, Dining Room, Primary Bedroom, Bedroom 2, Bedroom 3, Kitchen, Recreation Room, Utility Room, Full Bath, Half Bath
Basement Full, Partially Finished, Sump Pump
Interior
Interior Features Attic, Carpet, Dining Area, Kitchen - Country, Pantry, Tub Shower
Hot Water Electric
Heating Forced Air, Heat Pump(s)
Cooling Central A/C
Flooring Carpet, Laminated, Vinyl, Other
Equipment Refrigerator, Oven/Range - Electric, Oven - Self Cleaning, Range Hood, Washer, Dryer, Exhaust Fan, Water Heater
Fireplace N
Window Features Replacement,Screens,Vinyl Clad,Double Hung,Double Pane
Appliance Refrigerator, Oven/Range - Electric, Oven - Self Cleaning, Range Hood, Washer, Dryer, Exhaust Fan, Water Heater
Heat Source Electric
Laundry Basement
Exterior
Exterior Feature Deck(s)
Garage Spaces 2.0
Utilities Available Cable TV, Under Ground
Water Access N
View Garden/Lawn
Roof Type Asphalt
Street Surface Black Top
Accessibility None
Porch Deck(s)
Road Frontage City/County
Total Parking Spaces 2
Garage N
Building
Lot Description Front Yard, Rear Yard, Landscaping, SideYard(s)
Story 3
Foundation Block
Sewer Public Sewer
Water Public
Architectural Style Colonial
Level or Stories 3
Additional Building Above Grade, Below Grade
New Construction N
Schools
Elementary Schools Spring Garden
Middle Schools Shiloh
High Schools Manchester Valley
School District Carroll County Public Schools
Others
Senior Community No
Tax ID 0708033994
Ownership Fee Simple
SqFt Source Assessor
Acceptable Financing Cash, Conventional, FHA, VA
Listing Terms Cash, Conventional, FHA, VA
Financing Cash,Conventional,FHA,VA
Special Listing Condition Standard
Read Less
Want to know what your home might be worth? Contact us for a FREE valuation!

Our team is ready to help you sell your home for the highest possible price ASAP

Bought with Kathy S Bromwell • RE/MAX Achievers






