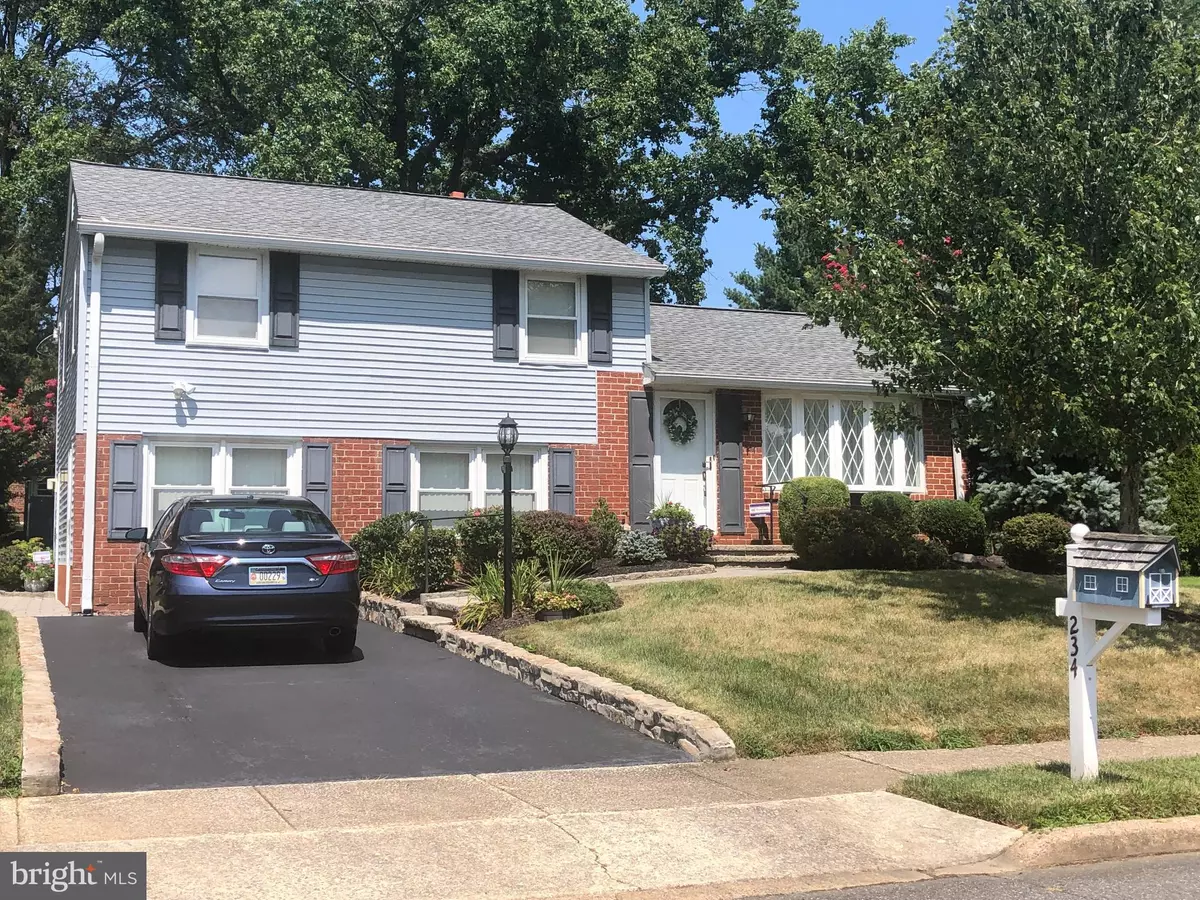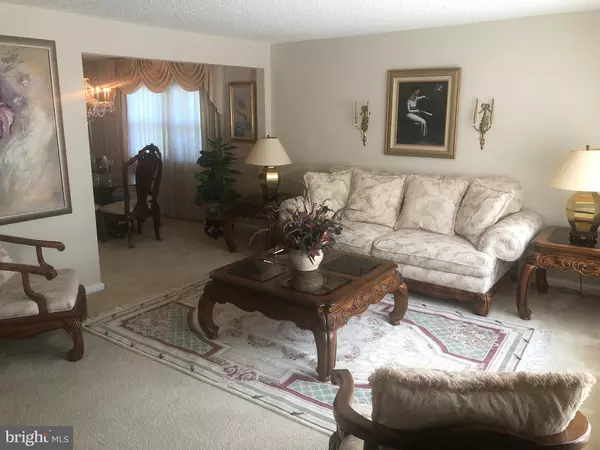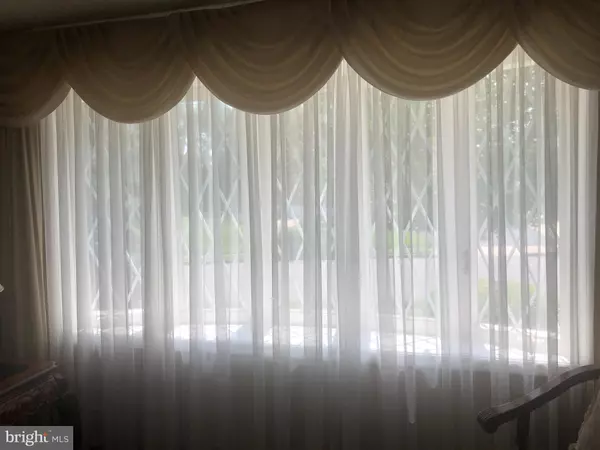$273,000
$275,000
0.7%For more information regarding the value of a property, please contact us for a free consultation.
234 STORY ROAD Aston, PA 19014
3 Beds
1 Bath
1,742 SqFt
Key Details
Sold Price $273,000
Property Type Single Family Home
Sub Type Detached
Listing Status Sold
Purchase Type For Sale
Square Footage 1,742 sqft
Price per Sqft $156
Subdivision None Available
MLS Listing ID PADE2005278
Sold Date 11/02/21
Style Split Level,Colonial
Bedrooms 3
Full Baths 1
HOA Y/N N
Abv Grd Liv Area 1,742
Originating Board BRIGHT
Year Built 1954
Annual Tax Amount $5,762
Tax Year 2021
Lot Size 9,670 Sqft
Acres 0.22
Lot Dimensions 93.56 x 135.00
Property Description
Sensational Split Level home in move in condition, with large level rear yard! Lovely landscaping and flagstone sidewalk lead to the front door. Enter the Living room, bathed in sunlight thru the large bay window, custom drapes and shears included and full mirror in the Dining room. Wall to wall carpet protecting Hardwood floors. An eat in Kitchen with lots of cabinets ,built in microwave and newer electric stove included. Upper level contains three bedrooms, with blinds and curtains, and a beautiful full bath.
The bedrooms also have carpet over hardwood floors. Stairs lead to spacious attic storage!
The spacious lower level features a relaxing family room, with an office area, and outside exit, and quality pine panelling. It was professionally waterproofed in 2015! The roof was also installed in 2015.
There is a laundry and utility room. The large level yard, features a patio and a storage shed. Location on a quiet street, yet only 3 minutes to I95, 10 minutes from Wilmington,20 minutes to the PHL airport. Economical gas hot water and a newer gas furnace and Central air. Emergency generator for power outages included! Hurry to see this awesome home soon!
Location
State PA
County Delaware
Area Upper Chichester Twp (10409)
Zoning RESIDENTIAL
Rooms
Other Rooms Living Room, Dining Room, Family Room
Basement Partial, Side Entrance, Walkout Level
Main Level Bedrooms 3
Interior
Hot Water Natural Gas
Heating Forced Air
Cooling Central A/C
Equipment Dryer, Washer, Oven/Range - Electric, Microwave
Appliance Dryer, Washer, Oven/Range - Electric, Microwave
Heat Source Natural Gas
Laundry Lower Floor
Exterior
Water Access N
Accessibility None
Garage N
Building
Lot Description Landscaping, Level
Story 3
Sewer Public Sewer
Water Public
Architectural Style Split Level, Colonial
Level or Stories 3
Additional Building Above Grade, Below Grade
New Construction N
Schools
School District Chichester
Others
Pets Allowed Y
Senior Community No
Tax ID 09-00-03195-00
Ownership Fee Simple
SqFt Source Assessor
Acceptable Financing Cash, Conventional, FHA, VA
Listing Terms Cash, Conventional, FHA, VA
Financing Cash,Conventional,FHA,VA
Special Listing Condition Standard
Pets Allowed No Pet Restrictions
Read Less
Want to know what your home might be worth? Contact us for a FREE valuation!

Our team is ready to help you sell your home for the highest possible price ASAP

Bought with John J Calarco • MGC Real Estate Group






