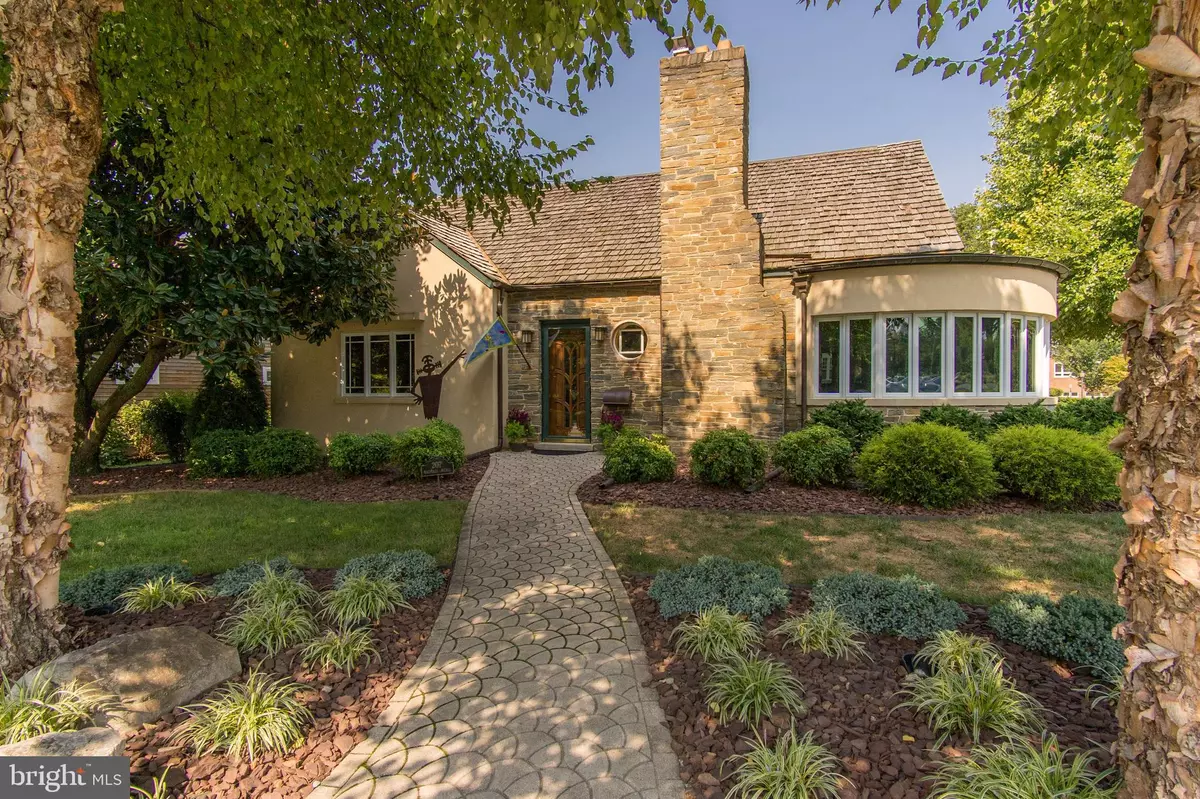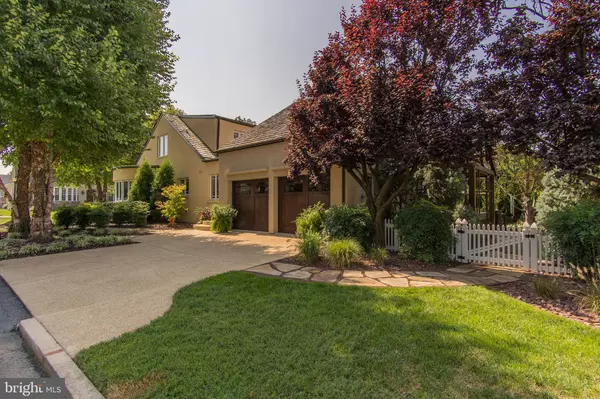$1,110,000
$1,000,000
11.0%For more information regarding the value of a property, please contact us for a free consultation.
207 MAGNOLIA AVE Frederick, MD 21701
4 Beds
3 Baths
4,061 SqFt
Key Details
Sold Price $1,110,000
Property Type Single Family Home
Sub Type Detached
Listing Status Sold
Purchase Type For Sale
Square Footage 4,061 sqft
Price per Sqft $273
Subdivision Baker Park
MLS Listing ID MDFR2005246
Sold Date 10/15/21
Style Craftsman
Bedrooms 4
Full Baths 3
HOA Y/N N
Abv Grd Liv Area 2,561
Originating Board BRIGHT
Year Built 1949
Annual Tax Amount $8,639
Tax Year 2021
Lot Size 8,750 Sqft
Acres 0.2
Property Description
EXCEPTIONAL CRAFTSMANSHIP WHICH STRIKES AN ARTFUL BALANCE BETWEEN STRUCTURE AND STYLE ARE HALLMARKS OF THIS ARTS & CRAFTS HOME ON A PEACEFUL STREET IN BAKER PARK. IT FEATURES A MAIN LEVEL MASTER SUITE, 3 ADDITIONAL BEDROOMS, A 6-BURNER GAS COOKING RANGE WITH A CONVECTION OVEN, 2 SUB ZERO REFRIGERATORS, CUSTOM CABINETRY BY NEFF BEAUTIFUL LIVING (OUT OF CANADA) AND LIMESTONE FLOORS ARE SOME OF THE WOW FACTORS IN THIS GOURMET KITCHEN. THE FULLY FINISHED LOWER LEVEL FEATURES A LARGE RECREATION ROOM WITH BUILT-IN CABINETRY & DISPLAY SHELVES, A STONE GAS FIREPLACE AND A STUNNING WET BAR, 2 ADDTIONAL ROOMS, A SAUNA, AND DUAL STAIRCASES TO THE MAIN LEVEL. MICHAEL YEOMANS WAS THE LANDSCAPE ARCHITECT WHOSE KEEN SENSE OF NATURE'S BEAUTY AND BALANCE CAN BE SEEN THROUGHOUT THE GARDENS OF THIS VERY SPECIAL HOME. SHOWN BY PRIVATE APPOINTMENT ONLY. *BE SURE TO SEE CONSTRUCTION FEATURES LIST IN DOCUMENTS
Location
State MD
County Frederick
Zoning R6
Rooms
Other Rooms Living Room, Dining Room, Primary Bedroom, Bedroom 2, Bedroom 3, Bedroom 4, Kitchen, Den, Great Room, Other, Bathroom 1, Bathroom 2, Bathroom 3, Hobby Room
Basement Connecting Stairway, Drainage System, Fully Finished, Interior Access, Shelving, Sump Pump
Main Level Bedrooms 2
Interior
Interior Features 2nd Kitchen, Additional Stairway, Attic, Bar, Built-Ins, Carpet, Chair Railings, Entry Level Bedroom, Family Room Off Kitchen, Formal/Separate Dining Room, Kitchen - Gourmet, Kitchen - Island, Primary Bath(s), Recessed Lighting, Sauna, Skylight(s), Soaking Tub, Studio, Upgraded Countertops, Walk-in Closet(s), Wet/Dry Bar, WhirlPool/HotTub, Window Treatments, Wood Floors
Hot Water 60+ Gallon Tank, Multi-tank, Natural Gas
Heating Forced Air, Heat Pump - Electric BackUp, Heat Pump(s), Humidifier, Programmable Thermostat, Zoned
Cooling Ceiling Fan(s), Heat Pump(s), Multi Units, Programmable Thermostat, Central A/C
Flooring Carpet, Stone, Solid Hardwood
Fireplaces Number 2
Fireplaces Type Gas/Propane, Mantel(s), Stone
Equipment Built-In Microwave, Built-In Range, Dishwasher, Disposal, Dryer, Exhaust Fan, Extra Refrigerator/Freezer, Humidifier, Icemaker, Oven - Self Cleaning, Oven/Range - Gas, Range Hood, Refrigerator, Six Burner Stove, Stainless Steel Appliances, Washer, Water Conditioner - Owned, Water Heater, Water Heater - High-Efficiency
Fireplace Y
Window Features Atrium,Bay/Bow,Double Hung,Double Pane,Energy Efficient,Insulated,Low-E,Screens,Skylights
Appliance Built-In Microwave, Built-In Range, Dishwasher, Disposal, Dryer, Exhaust Fan, Extra Refrigerator/Freezer, Humidifier, Icemaker, Oven - Self Cleaning, Oven/Range - Gas, Range Hood, Refrigerator, Six Burner Stove, Stainless Steel Appliances, Washer, Water Conditioner - Owned, Water Heater, Water Heater - High-Efficiency
Heat Source Natural Gas, Electric
Laundry Lower Floor
Exterior
Exterior Feature Patio(s), Porch(es)
Parking Features Built In, Garage - Side Entry, Garage Door Opener, Oversized, Inside Access
Garage Spaces 4.0
Utilities Available Cable TV, Natural Gas Available
Water Access N
View Garden/Lawn
Roof Type Shake,Copper,Rubber
Accessibility None
Porch Patio(s), Porch(es)
Attached Garage 2
Total Parking Spaces 4
Garage Y
Building
Lot Description Backs to Trees, Corner, Landscaping, Premium
Story 2
Foundation Block
Sewer Public Sewer
Water Public
Architectural Style Craftsman
Level or Stories 2
Additional Building Above Grade, Below Grade
Structure Type Other
New Construction N
Schools
School District Frederick County Public Schools
Others
Senior Community No
Tax ID 1102041707
Ownership Fee Simple
SqFt Source Assessor
Special Listing Condition Standard
Read Less
Want to know what your home might be worth? Contact us for a FREE valuation!

Our team is ready to help you sell your home for the highest possible price ASAP

Bought with Jennie Ricker • Keller Williams Lucido Agency






