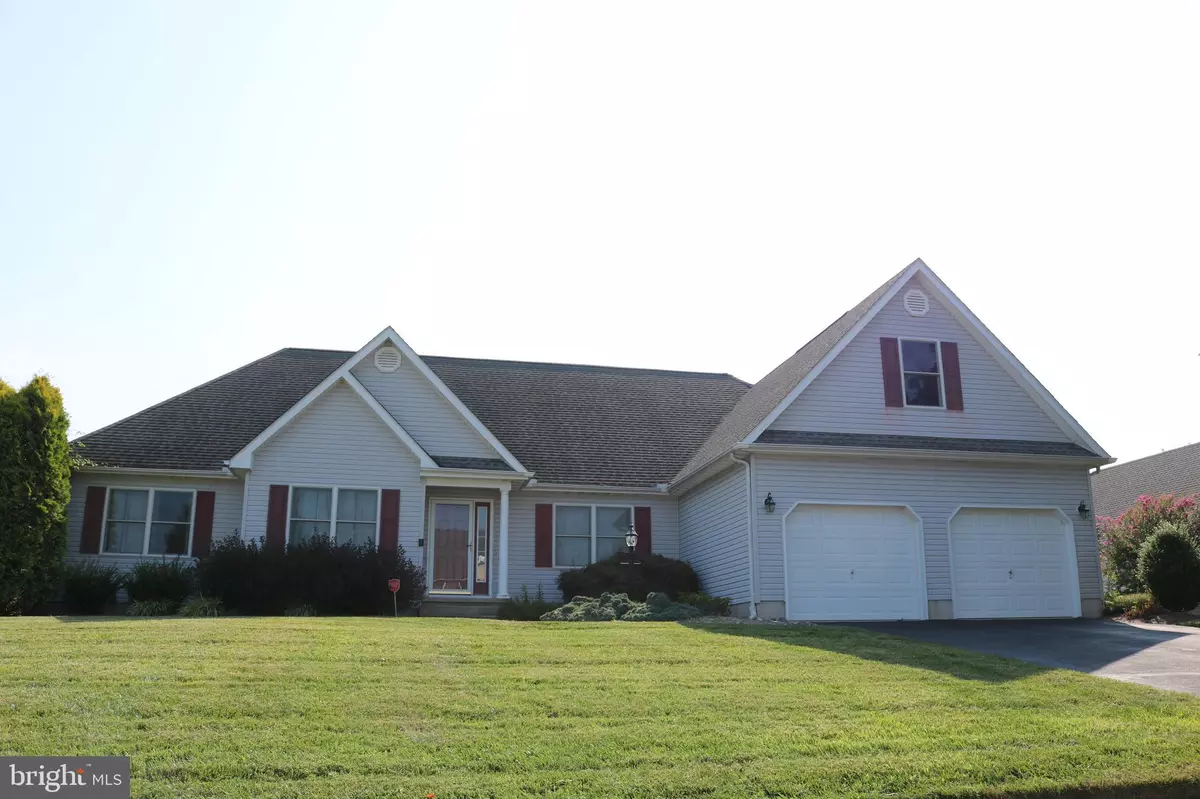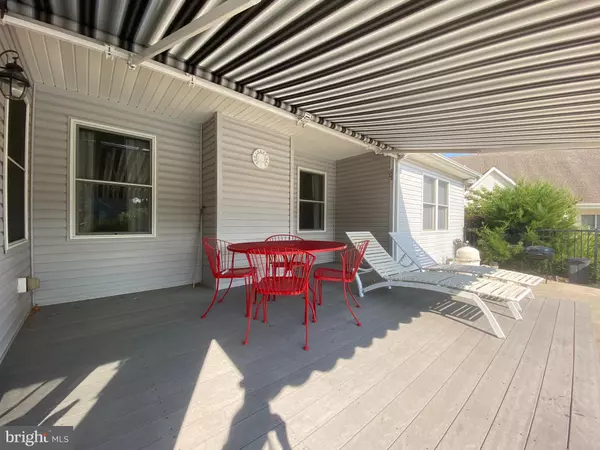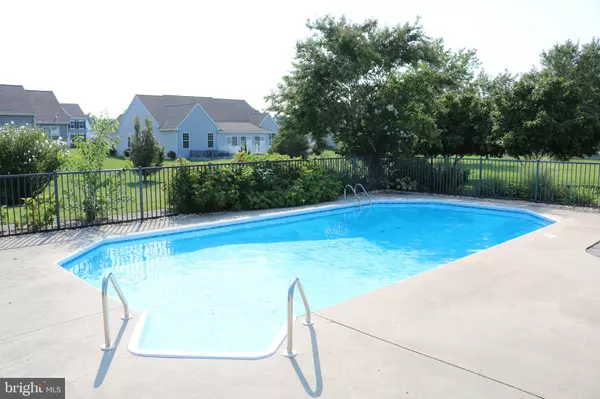$375,000
$375,000
For more information regarding the value of a property, please contact us for a free consultation.
114 MOCCASIN PATH Camden Wyoming, DE 19934
3 Beds
3 Baths
2,442 SqFt
Key Details
Sold Price $375,000
Property Type Single Family Home
Sub Type Detached
Listing Status Sold
Purchase Type For Sale
Square Footage 2,442 sqft
Price per Sqft $153
Subdivision Sandy Hill
MLS Listing ID DEKT2002074
Sold Date 10/08/21
Style Ranch/Rambler
Bedrooms 3
Full Baths 2
Half Baths 1
HOA Fees $15/ann
HOA Y/N Y
Abv Grd Liv Area 2,442
Originating Board BRIGHT
Year Built 2004
Annual Tax Amount $1,554
Tax Year 2021
Lot Size 0.400 Acres
Acres 0.4
Lot Dimensions 100.49 x 172.26
Property Description
Welcome to the beautiful contemporary well maintained ranch, that is located in desirable community of Sandy Hill, in award winning Caesar Rodney school district. This home features with 3-bedrooms, 2.5-baths, and 2 bonus rooms, spacious walk in laundry, fully wired unfinished attic, beautiful backyard with in-ground pool and irrigation system and more. When you enter the home you are warmly greeted by the hardwood foyer, to your right is dining room with hardwood flooring. First room on the left is a spacious 12X11 bonus room, that can be used for different purposes. Straight ahead there is an open concept living room with gas fireplace and ceiling fan. It is a split floor plan that offers two bedrooms with full bathroom to the left of the living room, and master bedroom to the right of the living room. Kitchen with Corian coutertops, double sink and stainless steel appliances leads you to cozy breakfast area. Breakfast room takes you to the 11x8 sunroom where you can enjoy your morning coffee in all four seasons. The master bedroom offers a walk in closet, spacious full bathroom with stall shower, double vanities and corner soaking tub and access to sunroom and walk in 12x9 laundry room with lots of cabinets. Off the laundry there is powder room, and second bonus room that can be used as office or study room. There is generous size closet near bonus room and door that leads to the two car garage. If you need more storage space there is fully wired, roughed in walk up attic can be easily finished and used as additional living space.When you step out into the backyard and enjoy the 18x36 in ground pool with solar cover and loop locks system, in addition to it, Vacuum system and pump for the pool are on a timer. Maintenance free Trex deck covered by Craft Built electric powered awning. No need to worry about watering your new lawn, 10 zone drip irrigation system with own well will take care of it. Also, there is 14 x 12 shed for your additional gardening tools. A/C and Heating units were installed in 2020. This home conveniently located close to Routes 1, 10 and 13, Dover Air Force Base, shopping, public transportation, recreation, health care and schools. Hurry up and schedule a tour, it will not last long.
Location
State DE
County Kent
Area Caesar Rodney (30803)
Zoning RS1
Rooms
Other Rooms Bedroom 2, Bedroom 3, Bedroom 1, Laundry, Bonus Room
Main Level Bedrooms 3
Interior
Hot Water Natural Gas
Heating Central
Cooling Central A/C
Heat Source Natural Gas
Exterior
Pool In Ground
Water Access N
Accessibility None
Garage N
Building
Story 1
Sewer Public Sewer
Water None
Architectural Style Ranch/Rambler
Level or Stories 1
Additional Building Above Grade, Below Grade
New Construction N
Schools
School District Caesar Rodney
Others
Senior Community No
Tax ID NM-00-09416-02-5700-000
Ownership Fee Simple
SqFt Source Assessor
Acceptable Financing Cash, Conventional, VA, FHA
Listing Terms Cash, Conventional, VA, FHA
Financing Cash,Conventional,VA,FHA
Special Listing Condition Standard
Read Less
Want to know what your home might be worth? Contact us for a FREE valuation!

Our team is ready to help you sell your home for the highest possible price ASAP

Bought with Mary E Santo • Century 21 Gold Key Realty






