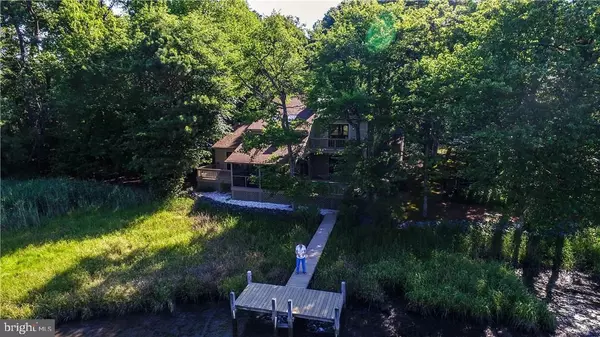$620,000
$629,000
1.4%For more information regarding the value of a property, please contact us for a free consultation.
10 CLUB HOUSE DR Rehoboth Beach, DE 19971
3 Beds
2 Baths
2,755 SqFt
Key Details
Sold Price $620,000
Property Type Single Family Home
Sub Type Detached
Listing Status Sold
Purchase Type For Sale
Square Footage 2,755 sqft
Price per Sqft $225
Subdivision Old Landing Woods
MLS Listing ID 1001027148
Sold Date 11/03/17
Style Contemporary
Bedrooms 3
Full Baths 2
HOA Fees $25/ann
HOA Y/N Y
Abv Grd Liv Area 2,755
Originating Board SCAOR
Year Built 1987
Lot Size 0.630 Acres
Acres 0.63
Property Description
REDUCED $30,000! A unique creekside home, close to shopping and the beach is situated on a large wooded lot. The front opens to the peaceful year-round community of Old Landing Woods, the back offers quiet privacy and expansive views of Arnell Creek. The house sits among protected wetlands with abundant wildlife. Migratory birds, herons, ducks & egrets visit all year. The boat dock is great for fishing or kayaking down Arnell Creek to Rehoboth Bay. A screened porch and 2 decks overlooking the water provide great spaces to relax in the warmer months. Inside is a 2-story living room with a wood-burning fireplace. The upstairs master suite finds a 2nd fireplace, private deck overlooking the creek and a bonus room suitable for an office or added sleeping quarters. The master bath has a whirlpool tub and tile shower. A geothermal HVAC heats and cools the home economically. Professionally landscaped grounds, irrigation, lighting and natural ground cover complete a nature lover?s paradise!
Location
State DE
County Sussex
Area Lewes Rehoboth Hundred (31009)
Interior
Interior Features Breakfast Area, Combination Kitchen/Dining, Entry Level Bedroom, Ceiling Fan(s), Exposed Beams, Skylight(s)
Hot Water Electric
Heating Wood Burn Stove, Geothermal
Cooling Central A/C, Geothermal
Flooring Carpet, Hardwood, Tile/Brick
Fireplaces Number 1
Fireplaces Type Wood
Equipment Dishwasher, Disposal, Dryer - Electric, Microwave, Oven/Range - Electric, Refrigerator, Washer, Water Heater
Furnishings No
Fireplace Y
Window Features Screens,Storm
Appliance Dishwasher, Disposal, Dryer - Electric, Microwave, Oven/Range - Electric, Refrigerator, Washer, Water Heater
Heat Source Geo-thermal
Exterior
Exterior Feature Balcony, Deck(s), Wrap Around, Porch(es), Screened
Amenities Available Golf Club, Golf Course, Jog/Walk Path
Water Access Y
View River, Creek/Stream
Roof Type Shingle,Asphalt
Porch Balcony, Deck(s), Wrap Around, Porch(es), Screened
Garage Y
Building
Lot Description Irregular, Trees/Wooded
Story 2
Foundation Block, Crawl Space
Sewer Public Sewer
Water Well
Architectural Style Contemporary
Level or Stories 2
Additional Building Above Grade
Structure Type Vaulted Ceilings
New Construction N
Schools
School District Cape Henlopen
Others
Tax ID 334-18.00-187.00
Ownership Fee Simple
SqFt Source Estimated
Security Features Monitored,Security System
Acceptable Financing Cash, Conventional
Listing Terms Cash, Conventional
Financing Cash,Conventional
Read Less
Want to know what your home might be worth? Contact us for a FREE valuation!

Our team is ready to help you sell your home for the highest possible price ASAP

Bought with Lee Ann Wilkinson • Berkshire Hathaway HomeServices PenFed Realty





