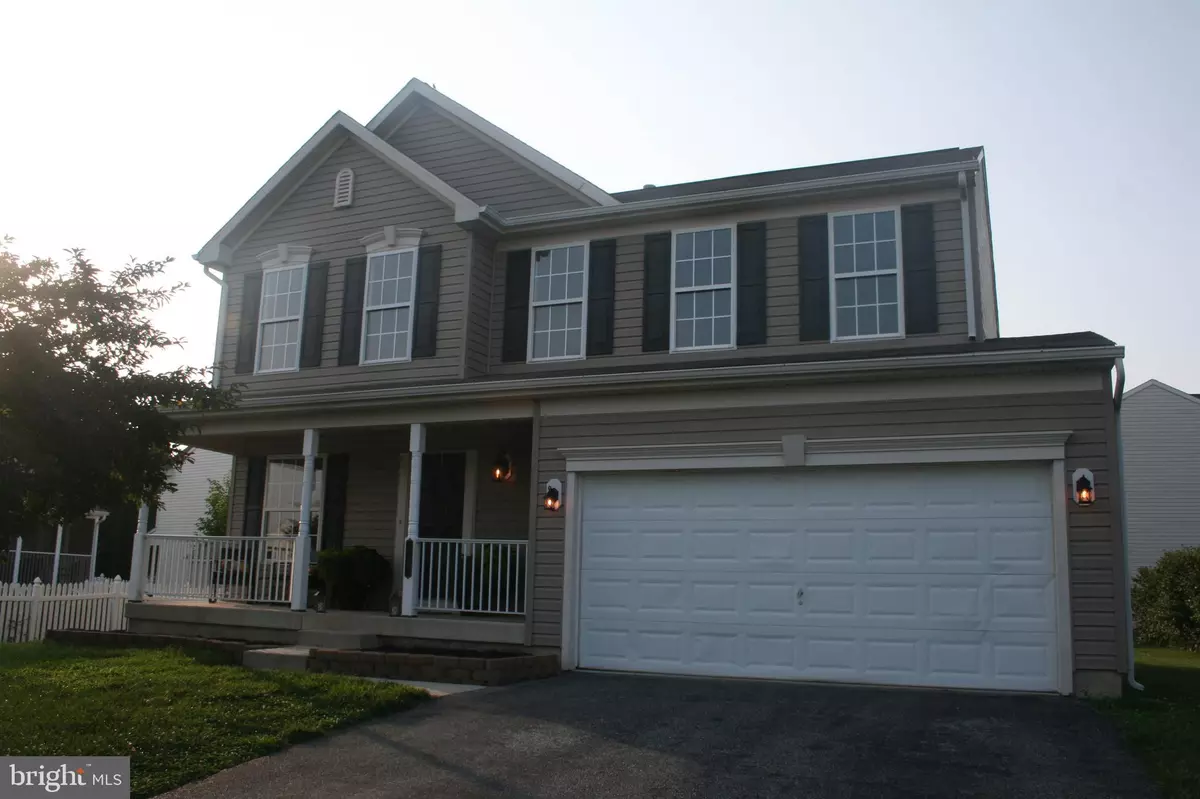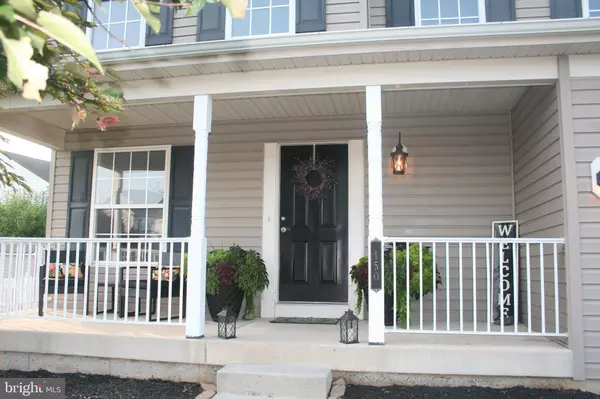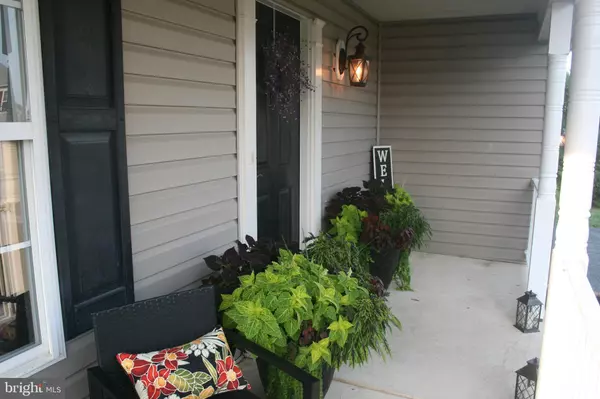$320,000
$299,900
6.7%For more information regarding the value of a property, please contact us for a free consultation.
150 NEWELLS CREEK Camden Wyoming, DE 19934
3 Beds
3 Baths
1,620 SqFt
Key Details
Sold Price $320,000
Property Type Single Family Home
Sub Type Detached
Listing Status Sold
Purchase Type For Sale
Square Footage 1,620 sqft
Price per Sqft $197
Subdivision Newells Creek
MLS Listing ID DEKT2001538
Sold Date 10/01/21
Style Traditional
Bedrooms 3
Full Baths 2
Half Baths 1
HOA Y/N Y
Abv Grd Liv Area 1,620
Originating Board BRIGHT
Year Built 2004
Annual Tax Amount $1,620
Tax Year 2021
Lot Size 9,147 Sqft
Acres 0.21
Lot Dimensions 88.67 x 104.04
Property Description
MOVE IN READY! This freshly painted beautiful 3 bedroom, 2 12 bath home is located towards the back of the development, which means less traffic. The covered front porch adds charm to this nice home. The eat in kitchen is complete with plenty of cabinets and granite counter tops along with a large pantry for additional storage, stainless steel appliances and recessed lighting. All new luxury vinyl plank flooring has been installed throughout the first floor. The first floor kitchen, dining area and family room combination is perfect for the cook that doesnt want to be separated from family and guest. Sliding doors from the dining area lead to the large back yard. The 2nd floor consists of all new carpeting, the main bedroom with a walk-in closet and a bathroom with dual sinks. Two additional large bedrooms, bathroom and a convenient 2nd floor laundry room comes complete with a washer and dryer. The insulated basement is roughed in for an additional full bathroom which gives you plenty of options for an additional bedroom, playroom or family room. There is a 2 car garage with remote door opener, LOTS of storage, a work area and an entrance to the kitchen. Perfect when unloading groceries. This home is located close to shopping, Walmart, Lowes, Grotto Pizza, restaurants, banks, credit unions, walk in clinics and pharmacies. It is approximately 10 minutes or less to Dover AFB, and approximately 45 minutes to Delaware beaches.
Location
State DE
County Kent
Area Caesar Rodney (30803)
Zoning NA
Rooms
Other Rooms Living Room, Dining Room, Primary Bedroom, Bedroom 2, Bedroom 3, Kitchen, Laundry
Basement Full, Unfinished
Main Level Bedrooms 3
Interior
Interior Features Carpet, Ceiling Fan(s), Floor Plan - Open, Kitchen - Eat-In, Pantry, Recessed Lighting, Upgraded Countertops
Hot Water Natural Gas
Heating Forced Air
Cooling Central A/C
Flooring Fully Carpeted, Vinyl
Equipment Built-In Range, Oven - Self Cleaning, Dishwasher, Disposal
Fireplace N
Appliance Built-In Range, Oven - Self Cleaning, Dishwasher, Disposal
Heat Source Natural Gas
Laundry Upper Floor
Exterior
Parking Features Additional Storage Area, Garage - Front Entry, Garage Door Opener, Inside Access, Oversized
Garage Spaces 6.0
Utilities Available Cable TV
Water Access N
Roof Type Pitched,Shingle
Accessibility None
Attached Garage 2
Total Parking Spaces 6
Garage Y
Building
Story 2
Foundation Concrete Perimeter, Brick/Mortar
Sewer Public Sewer
Water Public
Architectural Style Traditional
Level or Stories 2
Additional Building Above Grade, Below Grade
New Construction N
Schools
Middle Schools Fred Fifer Iii
High Schools Caesar Rodney
School District Caesar Rodney
Others
Senior Community No
Tax ID NM-02-09404-01-5400-000
Ownership Fee Simple
SqFt Source Estimated
Acceptable Financing Cash, Conventional, FHA, VA
Listing Terms Cash, Conventional, FHA, VA
Financing Cash,Conventional,FHA,VA
Special Listing Condition Standard
Read Less
Want to know what your home might be worth? Contact us for a FREE valuation!

Our team is ready to help you sell your home for the highest possible price ASAP

Bought with Andrea L Harrington • Compass






