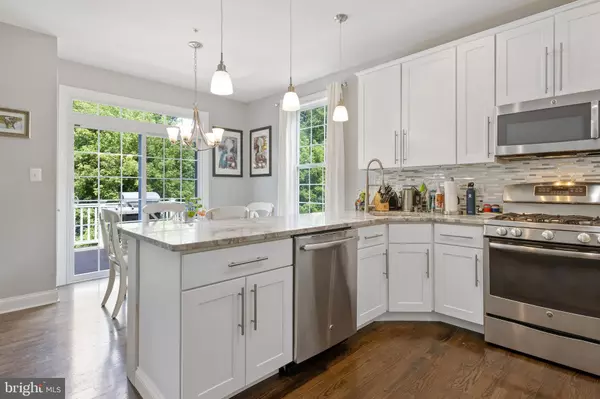$505,000
$479,000
5.4%For more information regarding the value of a property, please contact us for a free consultation.
144 HIGH POINT AVE Dresher, PA 19025
3 Beds
4 Baths
3,562 SqFt
Key Details
Sold Price $505,000
Property Type Townhouse
Sub Type End of Row/Townhouse
Listing Status Sold
Purchase Type For Sale
Square Footage 3,562 sqft
Price per Sqft $141
Subdivision Dresher Court
MLS Listing ID PAMC2008650
Sold Date 09/23/21
Style Colonial
Bedrooms 3
Full Baths 3
Half Baths 1
HOA Fees $75/mo
HOA Y/N Y
Abv Grd Liv Area 2,802
Originating Board BRIGHT
Year Built 2014
Annual Tax Amount $10,953
Tax Year 2021
Lot Size 1,320 Sqft
Acres 0.03
Lot Dimensions 24.00 x 0.00
Property Description
Better than new - check out the video icon! This end unit townhome in Dresher Court shows like a model home and boasts tons of upgrades, from hardwood flooring, crown mouldings, vaulted ceilings, wainscoting and an open main floor plan. A large family room adjacent to the kitchen, complete with island, and sliding glass doors leading to a low maintenance deck with private wooded views provides great flow for entertaining. Flooded with plenty of natural daylight streaming through walls of energy efficient windows, there is also extensive recessed lighting, ceiling fan, powder room, and formal dining and living areas. A magnificent walk-out lower level is complete with a wet bar, dual wine coolers, built-in speakers, and a second natural gas fireplace with a stacked stone media wall. Completing this large but cozy space is a full bath for guests and additional space for storage, and whole house water filtration system in utility room. Upstairs, the Primary Suite features a large walk-in and double closets, with custom tile work, whirlpool tub, walk-in shower and double sinks and vanity. Household laundry is a breeze as full size washer and dryer room is located on the second floor. Centrally located with fantastic access to major roadways, all located in the award winning Upper Dublin School District. This one is not to be missed. Hurry and make your appointment while it lasts!
Location
State PA
County Montgomery
Area Upper Dublin Twp (10654)
Zoning RESIDENTIAL
Direction South
Rooms
Other Rooms Living Room, Dining Room, Primary Bedroom, Bedroom 2, Bedroom 3, Kitchen, Family Room, Bathroom 2, Primary Bathroom, Half Bath
Basement Daylight, Full, Walkout Level
Interior
Interior Features Crown Moldings, Dining Area, Floor Plan - Open, Family Room Off Kitchen, Chair Railings, Kitchen - Island
Hot Water Natural Gas
Heating Forced Air
Cooling Central A/C
Flooring Hardwood, Marble, Carpet
Fireplaces Number 2
Fireplaces Type Gas/Propane, Stone, Mantel(s)
Equipment Built-In Microwave, Dishwasher, Disposal, Refrigerator, Stainless Steel Appliances, Oven/Range - Gas, Oven - Self Cleaning, Exhaust Fan
Fireplace Y
Window Features Energy Efficient
Appliance Built-In Microwave, Dishwasher, Disposal, Refrigerator, Stainless Steel Appliances, Oven/Range - Gas, Oven - Self Cleaning, Exhaust Fan
Heat Source Natural Gas
Laundry Upper Floor
Exterior
Parking Features Inside Access, Garage Door Opener, Garage - Front Entry, Additional Storage Area
Garage Spaces 1.0
Water Access N
View Trees/Woods
Roof Type Shingle
Accessibility None
Attached Garage 1
Total Parking Spaces 1
Garage Y
Building
Story 3
Foundation Concrete Perimeter
Sewer Public Sewer
Water Public
Architectural Style Colonial
Level or Stories 3
Additional Building Above Grade, Below Grade
New Construction N
Schools
School District Upper Dublin
Others
HOA Fee Include Common Area Maintenance,All Ground Fee
Senior Community No
Tax ID 54-00-10027-227
Ownership Fee Simple
SqFt Source Assessor
Acceptable Financing Farm Credit Service
Listing Terms Farm Credit Service
Financing Farm Credit Service
Special Listing Condition Standard
Read Less
Want to know what your home might be worth? Contact us for a FREE valuation!

Our team is ready to help you sell your home for the highest possible price ASAP

Bought with Jonathan C Christopher • Christopher Real Estate Services






