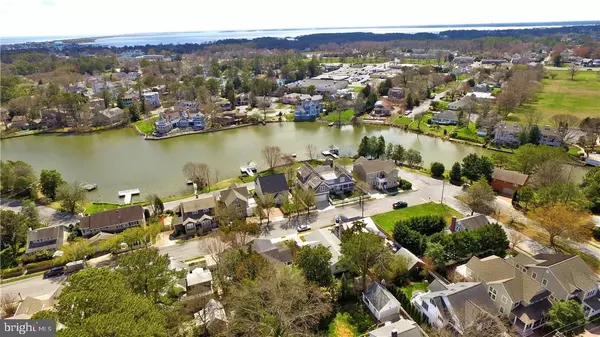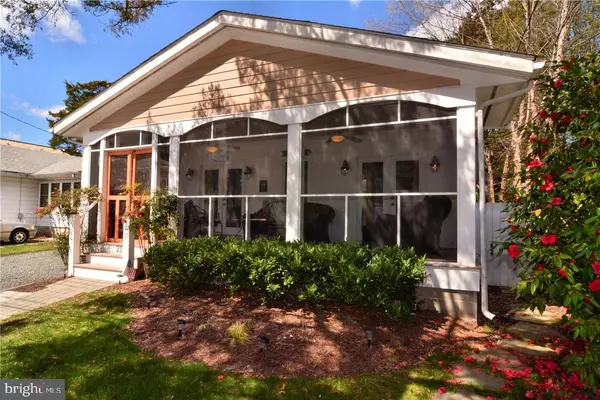$1,440,000
$1,475,000
2.4%For more information regarding the value of a property, please contact us for a free consultation.
219 RODNEY ST Rehoboth Beach, DE 19971
4 Beds
2 Baths
1,564 SqFt
Key Details
Sold Price $1,440,000
Property Type Single Family Home
Sub Type Detached
Listing Status Sold
Purchase Type For Sale
Square Footage 1,564 sqft
Price per Sqft $920
Subdivision South Rehoboth
MLS Listing ID 1001028000
Sold Date 05/19/17
Style Rambler,Ranch/Rambler
Bedrooms 4
Full Baths 2
HOA Y/N N
Abv Grd Liv Area 1,564
Originating Board SCAOR
Year Built 1967
Annual Tax Amount $1,164
Lot Size 4,792 Sqft
Acres 0.11
Property Description
Charming Coastal Cottage with one-level living nestled between the Atlantic Ocean and Silver Lake in popular South Rehoboth. This home has had many recent upgrades such as new kitchen and baths and has a solid rental history. A quintessential South Rehoboth front porch welcomes as you enter the 4 bedroom 2 bath tastefully furnished abode. Just picture your family and guests dining al fresco then retiring to enjoy conversation around the rear fire pit. Life is good at 219 Rodney.
Location
State DE
County Sussex
Area Lewes Rehoboth Hundred (31009)
Rooms
Other Rooms Dining Room, Kitchen, Great Room, Additional Bedroom
Interior
Interior Features Attic, Breakfast Area, Kitchen - Island, Entry Level Bedroom, Ceiling Fan(s), Window Treatments
Hot Water Electric
Heating Forced Air, Heat Pump(s)
Cooling Central A/C
Flooring Hardwood, Tile/Brick, Vinyl
Equipment Dishwasher, Disposal, Icemaker, Refrigerator, Microwave, Oven/Range - Electric, Washer, Water Heater
Furnishings Yes
Fireplace N
Window Features Screens
Appliance Dishwasher, Disposal, Icemaker, Refrigerator, Microwave, Oven/Range - Electric, Washer, Water Heater
Exterior
Exterior Feature Patio(s), Porch(es), Screened
Fence Fully
Water Access N
Roof Type Shingle,Asphalt
Porch Patio(s), Porch(es), Screened
Garage N
Building
Story 1
Foundation Block
Sewer Public Sewer
Water Public, Filter
Architectural Style Rambler, Ranch/Rambler
Level or Stories 1
Additional Building Above Grade
New Construction N
Schools
School District Cape Henlopen
Others
Tax ID 334-20.05-100.00
Ownership Fee Simple
SqFt Source Estimated
Acceptable Financing Cash, Conventional
Listing Terms Cash, Conventional
Financing Cash,Conventional
Read Less
Want to know what your home might be worth? Contact us for a FREE valuation!

Our team is ready to help you sell your home for the highest possible price ASAP

Bought with PATSY CONNORS CARPENTER • Berkshire Hathaway HomeServices PenFed Realty





