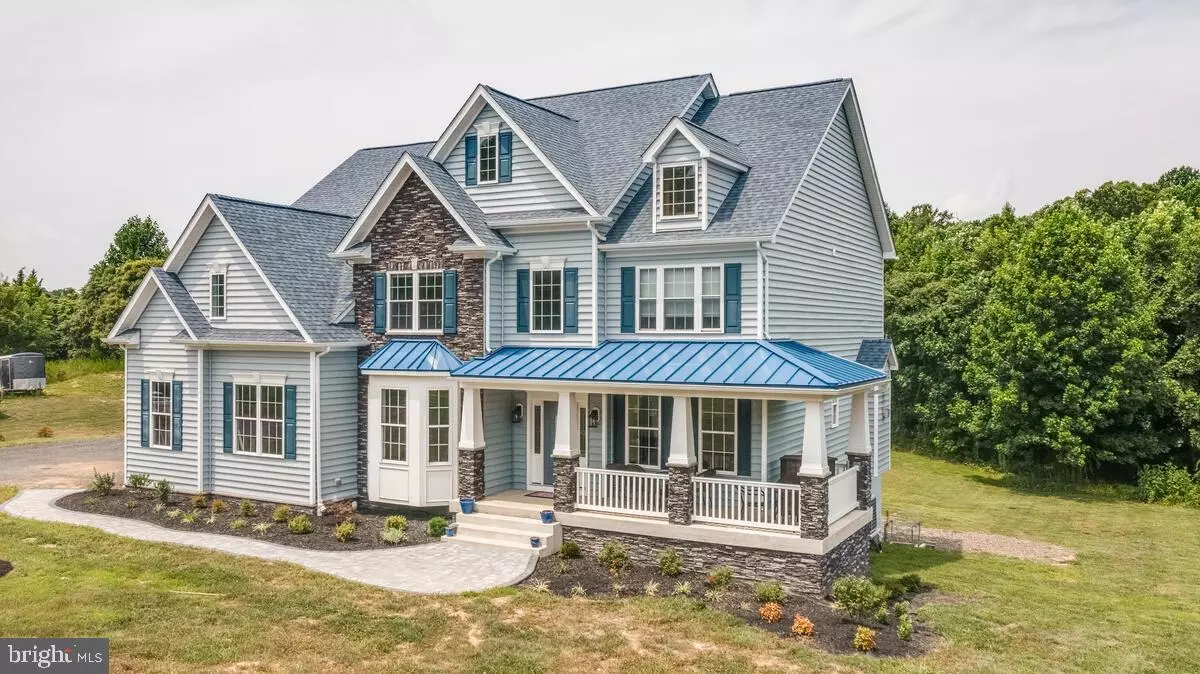$756,000
$749,900
0.8%For more information regarding the value of a property, please contact us for a free consultation.
5253 SHERIDAN POINT RD Prince Frederick, MD 20678
4 Beds
4 Baths
3,722 SqFt
Key Details
Sold Price $756,000
Property Type Single Family Home
Sub Type Detached
Listing Status Sold
Purchase Type For Sale
Square Footage 3,722 sqft
Price per Sqft $203
Subdivision None Available
MLS Listing ID MDCA2000998
Sold Date 08/31/21
Style Colonial
Bedrooms 4
Full Baths 3
Half Baths 1
HOA Y/N N
Abv Grd Liv Area 3,722
Originating Board BRIGHT
Year Built 2018
Annual Tax Amount $6,480
Tax Year 2020
Lot Size 5.000 Acres
Acres 5.0
Property Description
This 3 year old home has all the must have's! Spacious rooms, Open floor plan, 3 car garage & room to roam on 5 Acres! Sit out front on the oversized covered country porch for your morning coffee! The office is located just inside of the front door for easy work at home requirements! The formal dining room could be used as a living room as you have a large breakfast nook right off the kitchen & kitchen bar with stools for dining! Kitchen is decked out with granite countertops, SS appliances, beautiful cabinetry! Walk-in pantry provides a great amount of storage. Just off the 3 car garage is a mud room perfect for dog kennels or muddy shoes! The 2 story family room with stone accented fireplace is a wonderful gathering area for the family. The upper level Primary Suite has a huge walk in closet & modern tiled bath. Open tiled shower is big enough for two! 2nd bedroom has it's own private bath & Bedrooms 3 & 4 have a buddy bath! The lower level is unfinished but has a roughed in bath & some framing. Ready for your imagination! Your own mini farm - The chicken condo is up & running! Huge garden area for fresh veggies! Plenty of room for horses! If you have been looking for a newer home, why wait for new construction? Lock in your low interest rate now but enjoy all the new home features!
Location
State MD
County Calvert
Zoning RUR
Rooms
Basement Full, Interior Access, Rough Bath Plumb, Unfinished, Walkout Level, Windows
Interior
Interior Features Breakfast Area, Ceiling Fan(s), Family Room Off Kitchen, Floor Plan - Open, Formal/Separate Dining Room, Kitchen - Gourmet, Pantry, Recessed Lighting, Walk-in Closet(s), Wood Floors
Hot Water Instant Hot Water, Bottled Gas
Heating Heat Pump(s), Zoned
Cooling Central A/C, Heat Pump(s), Zoned
Fireplaces Number 1
Fireplace Y
Heat Source Electric
Exterior
Parking Features Garage - Side Entry, Garage Door Opener
Garage Spaces 3.0
Water Access N
Accessibility None
Attached Garage 3
Total Parking Spaces 3
Garage Y
Building
Story 3
Sewer Community Septic Tank, Private Septic Tank
Water Well
Architectural Style Colonial
Level or Stories 3
Additional Building Above Grade
New Construction N
Schools
Elementary Schools Barstow
Middle Schools Calvert
High Schools Calvert
School District Calvert County Public Schools
Others
Senior Community No
Tax ID 0502006405
Ownership Fee Simple
SqFt Source Assessor
Special Listing Condition Standard
Read Less
Want to know what your home might be worth? Contact us for a FREE valuation!

Our team is ready to help you sell your home for the highest possible price ASAP

Bought with Sherri Verdon • RE/MAX One





