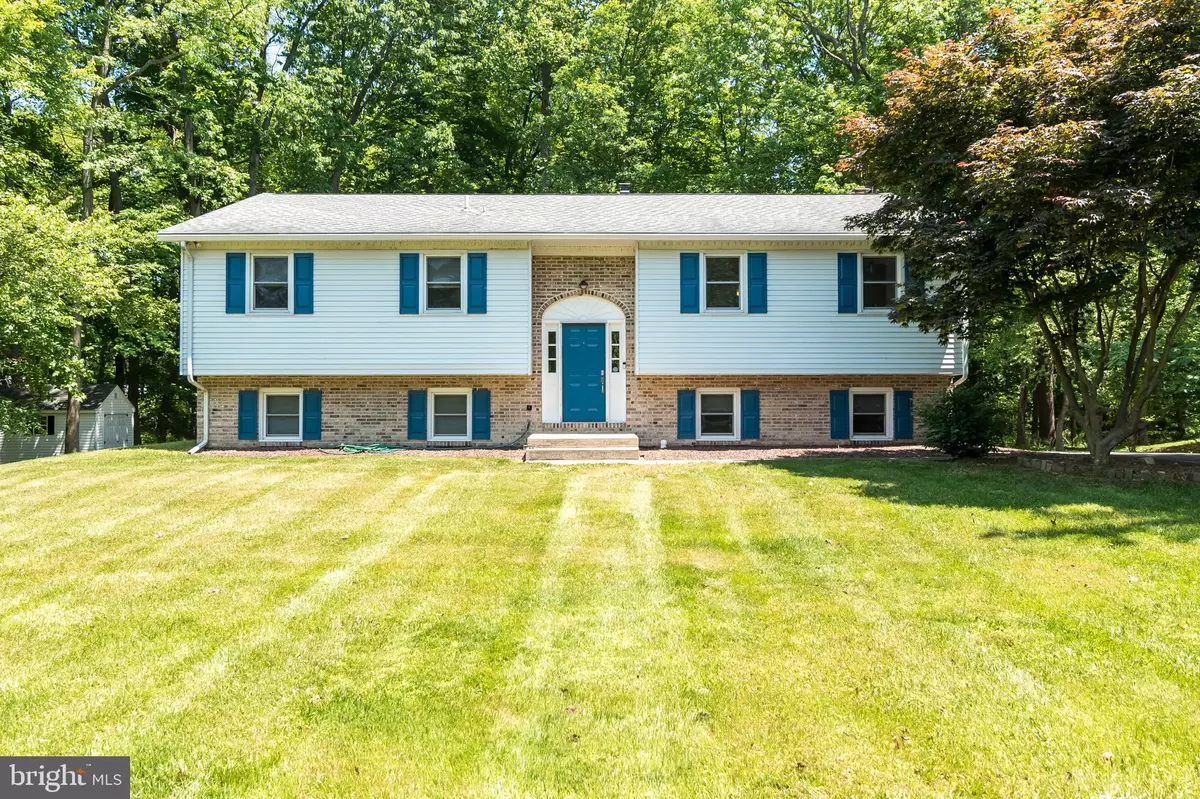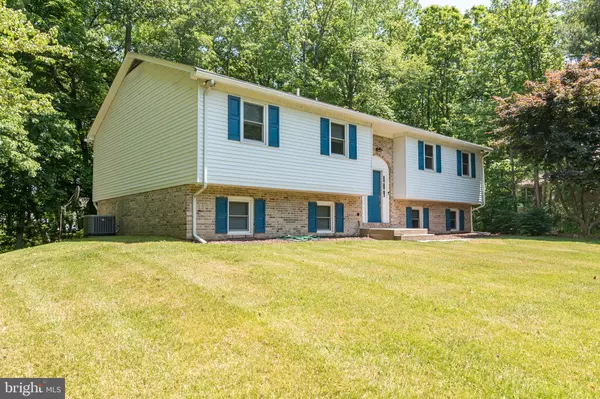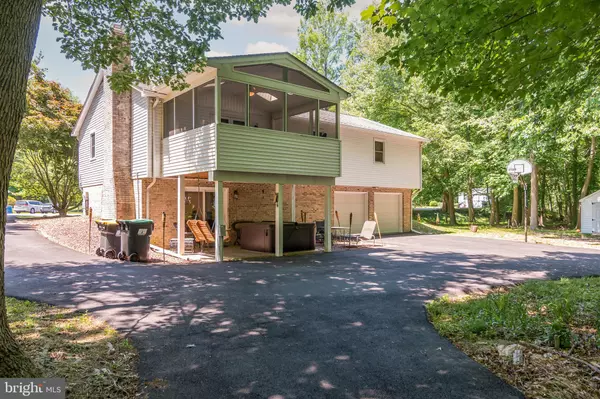$399,000
$399,000
For more information regarding the value of a property, please contact us for a free consultation.
237 FORRESTAL DR Bear, DE 19701
3 Beds
3 Baths
2,775 SqFt
Key Details
Sold Price $399,000
Property Type Single Family Home
Sub Type Detached
Listing Status Sold
Purchase Type For Sale
Square Footage 2,775 sqft
Price per Sqft $143
Subdivision Caravel Farms
MLS Listing ID DENC527104
Sold Date 08/25/21
Style Ranch/Rambler
Bedrooms 3
Full Baths 2
Half Baths 1
HOA Y/N N
Abv Grd Liv Area 2,125
Originating Board BRIGHT
Year Built 1986
Annual Tax Amount $3,561
Tax Year 2020
Lot Size 0.780 Acres
Acres 0.78
Lot Dimensions 85.80 x 250.10
Property Description
This charming, well maintained home with lots of updates sits on a quiet cul-de-sac and is move-in ready. It is also located within five miles of the Newark Charter School. The mature trees and beautiful landscaping create a private, tranquil setting that welcomes you home. The rear garage and extended driveway offer plenty of room for additional parking. Entering the home you are greeted by the fresh paint and the impeccable hardwood flooring throughout the upstairs which have been sanded and resealed. The gorgeous eat-in kitchen boasts plenty of natural light and is recently updated with new cabinets, lighting, tile backsplash, Quartz countertops, extra large island, ample cabinet space as well as new refrigerator, dishwasher, stove and range hood. The open floor plan leads to an adjacent family room, perfect for entertaining, with glass sliders that lead further to the raised, second floor screened porch with a peaceful, private view. Enjoy quiet evenings relaxing in a beautiful natural setting surrounded by a mature tree line, perfect for watching deer and listening to birds. The 3 bedrooms each have hardwood flooring, new ceiling fans and lighting. The lower level features a large family room with a brick fireplace, half bath, large laundry room, and walk out sliding door access to a covered patio with hot tub and the rear driveway, with plenty of privacy. The 2 car garage has been freshly painted with new openers and has plenty of room for additional storage. Many recent upgrades throughout the home include: newly installed gutter guards, new landscaping, electrical outlets upgraded, recessed lighting on both floors, all new brushed nickel light fixtures, door hinges and knobs, new fixtures, vanities and toilets in bathrooms, new washer and dryer, new electric furnace converted from oil, new sump pump and hot water heater. This home is a must see and ready to move right in!
Location
State DE
County New Castle
Area Newark/Glasgow (30905)
Zoning NC21
Rooms
Basement Full
Main Level Bedrooms 3
Interior
Interior Features Combination Kitchen/Dining, Ceiling Fan(s), Family Room Off Kitchen, Kitchen - Eat-In, Kitchen - Gourmet, Kitchen - Island, Recessed Lighting, Upgraded Countertops
Hot Water Electric
Heating Forced Air
Cooling Central A/C
Fireplaces Number 1
Fireplaces Type Wood
Equipment Built-In Microwave, Built-In Range, Dishwasher, Disposal, Dryer - Electric, Range Hood, Refrigerator, Washer, Water Heater
Fireplace Y
Window Features Double Pane
Appliance Built-In Microwave, Built-In Range, Dishwasher, Disposal, Dryer - Electric, Range Hood, Refrigerator, Washer, Water Heater
Heat Source Electric
Laundry Basement
Exterior
Parking Features Garage - Rear Entry, Garage Door Opener
Garage Spaces 6.0
Water Access N
Accessibility None
Attached Garage 2
Total Parking Spaces 6
Garage Y
Building
Lot Description Cul-de-sac, No Thru Street, Level, Partly Wooded, Private, Rear Yard
Story 2
Sewer Public Sewer
Water Public
Architectural Style Ranch/Rambler
Level or Stories 2
Additional Building Above Grade, Below Grade
New Construction N
Schools
Elementary Schools Keene
Middle Schools Gauger-Cobbs
High Schools Glasgow
School District Christina
Others
Senior Community No
Tax ID 11-027.00-060
Ownership Fee Simple
SqFt Source Assessor
Acceptable Financing Cash, Conventional, FHA, VA
Listing Terms Cash, Conventional, FHA, VA
Financing Cash,Conventional,FHA,VA
Special Listing Condition Standard
Read Less
Want to know what your home might be worth? Contact us for a FREE valuation!

Our team is ready to help you sell your home for the highest possible price ASAP

Bought with Jason J Duncan • BHHS Fox & Roach - Hockessin






