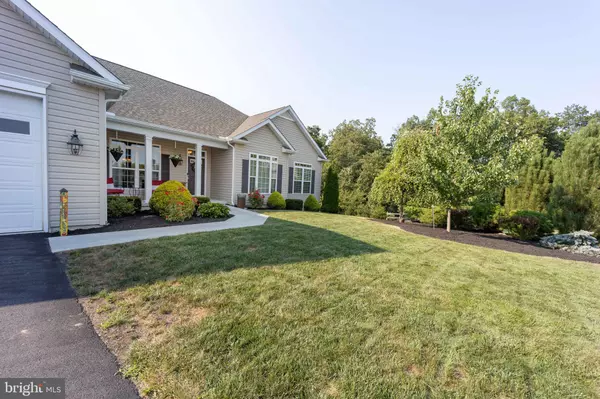$600,000
$614,900
2.4%For more information regarding the value of a property, please contact us for a free consultation.
101 TROUT RIVER DRIVE Falling Waters, WV 25419
4 Beds
4 Baths
4,410 SqFt
Key Details
Sold Price $600,000
Property Type Single Family Home
Sub Type Detached
Listing Status Sold
Purchase Type For Sale
Square Footage 4,410 sqft
Price per Sqft $136
Subdivision Brookfield On The Potomac
MLS Listing ID WVBE2000774
Sold Date 08/24/21
Style Raised Ranch/Rambler
Bedrooms 4
Full Baths 3
Half Baths 1
HOA Fees $30/ann
HOA Y/N Y
Abv Grd Liv Area 2,402
Originating Board BRIGHT
Year Built 2014
Annual Tax Amount $2,369
Tax Year 2020
Property Description
One level living at it's BEST! 4 Bedrooms, 3.5 baths Large office with french doors 2 kitchens-
Heated Saltwater Pool to extend your summer fun , Hot Tub, Mostly Finished lower level . With a legal Bedroom - Your own personal gym! Plenty of Unfn. areas for all your STUFF .
All this with Potomac River Access with a Picnic area, Boating- Tubing- Kayaking- Etc.
Near 81 and very close to Maryland's 70 Interstate .
A must see home! Nothing was left out on designing this beautiful well kept home.
It simply is ALMOST HEAVEN
2,040 S/F finished in basement
Location
State WV
County Berkeley
Zoning 101
Rooms
Basement Full
Main Level Bedrooms 3
Interior
Interior Features 2nd Kitchen, Breakfast Area, Chair Railings, Crown Moldings, Dining Area, Entry Level Bedroom, Floor Plan - Open, Kitchen - Gourmet, Kitchen - Island, Kitchen - Table Space, Recessed Lighting, Upgraded Countertops, Wainscotting, Walk-in Closet(s), Window Treatments, Wood Floors
Hot Water Electric
Heating Heat Pump(s)
Cooling Central A/C
Flooring Hardwood, Carpet, Tile/Brick
Fireplaces Number 1
Equipment Built-In Microwave, Cooktop - Down Draft, Dishwasher, Energy Efficient Appliances, ENERGY STAR Refrigerator, Dryer - Front Loading, ENERGY STAR Clothes Washer, Dual Flush Toilets, Refrigerator, Stainless Steel Appliances, Washer - Front Loading, Washer/Dryer Stacked, Water Heater - High-Efficiency
Appliance Built-In Microwave, Cooktop - Down Draft, Dishwasher, Energy Efficient Appliances, ENERGY STAR Refrigerator, Dryer - Front Loading, ENERGY STAR Clothes Washer, Dual Flush Toilets, Refrigerator, Stainless Steel Appliances, Washer - Front Loading, Washer/Dryer Stacked, Water Heater - High-Efficiency
Heat Source Electric
Exterior
Parking Features Additional Storage Area, Garage - Front Entry, Garage Door Opener, Inside Access, Oversized
Garage Spaces 8.0
Fence Fully
Pool Heated, In Ground, Saltwater, Pool/Spa Combo
Water Access Y
Water Access Desc Boat - Powered,Canoe/Kayak,Fishing Allowed,Private Access,Sail,Swimming Allowed,Waterski/Wakeboard
View Trees/Woods
Roof Type Architectural Shingle
Accessibility None
Attached Garage 2
Total Parking Spaces 8
Garage Y
Building
Lot Description Backs to Trees, Landscaping, Level, Secluded
Story 2
Sewer Public Sewer
Water Public
Architectural Style Raised Ranch/Rambler
Level or Stories 2
Additional Building Above Grade, Below Grade
New Construction N
Schools
High Schools Spring Mills
School District Berkeley County Schools
Others
Pets Allowed Y
HOA Fee Include Common Area Maintenance,Road Maintenance,Snow Removal
Senior Community No
Tax ID 0211H005300000000
Ownership Fee Simple
SqFt Source Estimated
Acceptable Financing Cash, Conventional, FHA, VA
Horse Property N
Listing Terms Cash, Conventional, FHA, VA
Financing Cash,Conventional,FHA,VA
Special Listing Condition Standard
Pets Allowed Number Limit
Read Less
Want to know what your home might be worth? Contact us for a FREE valuation!

Our team is ready to help you sell your home for the highest possible price ASAP

Bought with Sarah J Santacroce • Coldwell Banker Premier





