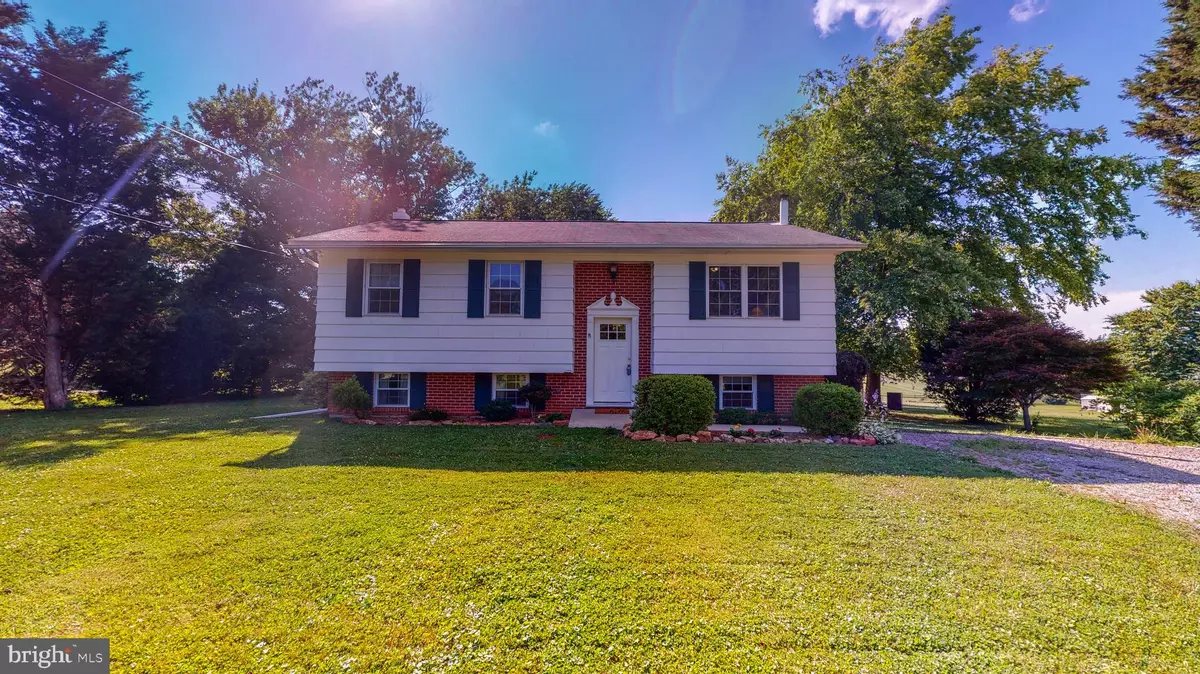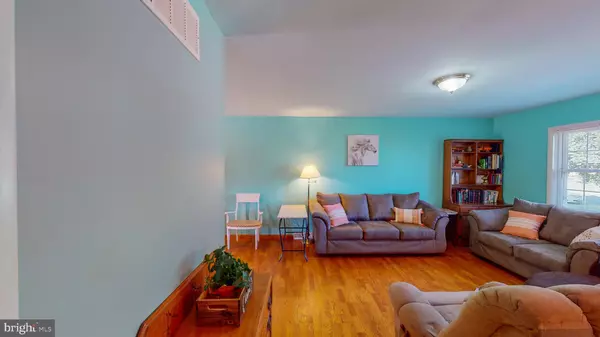$347,400
$349,000
0.5%For more information regarding the value of a property, please contact us for a free consultation.
4030 PROSPECT RD Whiteford, MD 21160
4 Beds
2 Baths
1,918 SqFt
Key Details
Sold Price $347,400
Property Type Single Family Home
Sub Type Detached
Listing Status Sold
Purchase Type For Sale
Square Footage 1,918 sqft
Price per Sqft $181
Subdivision None Available
MLS Listing ID MDHR261330
Sold Date 08/20/21
Style Split Foyer
Bedrooms 4
Full Baths 2
HOA Y/N N
Abv Grd Liv Area 1,500
Originating Board BRIGHT
Year Built 1969
Annual Tax Amount $2,503
Tax Year 2020
Lot Size 0.930 Acres
Acres 0.93
Property Description
Spectacular Four Bedroom, Two Bath with Huge Addition in Peaceful Harford County on Almost One Acre! MAIN LEVEL FEATURES: Three Bedrooms with new carpeting (2020) and Updated Full Bath; Sundrenched Living Room Flows to Spacious Open Area and Fantastic Kitchen with All Appliances and New Flooring. French Doors off Kitchen open to Covered Deck overlooking Great Outdoor Space. Finished Lower Level Features: 4th bedroom and 2nd Updated Full Bath; Extra Large Family Room with Wood Stove; Separate Enclosed Area (keep the pets/kids in or keep the pets/kids out). Lower Level Slider to Covered Patio and Access to Backyard Oasis. Country living at its Finest with Mature Fruit Trees and Bushes (pear, peach, cherry, raspberry and blueberry), Barn (with electric) for the Chickens, and Crystal Clear Swimming Pool for those Hot Summer Days. Other Highlights Include: Large Driveway with space for 8+ cars; Newer Well Pump (2017); Newer Energy Efficient HVAC (2018); Energy Efficient Double Paned Windows. Check out the 3D Virtual Tour!
Location
State MD
County Harford
Zoning AG
Rooms
Other Rooms Living Room, Bedroom 2, Bedroom 3, Bedroom 4, Kitchen, Family Room, Bedroom 1, Laundry, Recreation Room, Bathroom 1, Bathroom 2
Basement Fully Finished, Heated, Interior Access, Outside Entrance, Rear Entrance, Walkout Level, Windows, Daylight, Full
Main Level Bedrooms 3
Interior
Interior Features Family Room Off Kitchen, Floor Plan - Open, Kitchen - Country, Kitchen - Table Space, Stove - Wood, Combination Kitchen/Dining, Attic, Carpet, Ceiling Fan(s), Combination Dining/Living, Dining Area, Kitchen - Eat-In, Bathroom - Tub Shower
Hot Water Electric
Heating Forced Air
Cooling Central A/C, Ceiling Fan(s)
Flooring Carpet, Wood, Vinyl, Ceramic Tile
Fireplaces Number 1
Fireplaces Type Wood, Free Standing
Equipment Built-In Microwave, Dryer, Exhaust Fan, Oven/Range - Electric, Refrigerator, Washer, Stove
Fireplace Y
Window Features Double Hung,Double Pane,Screens
Appliance Built-In Microwave, Dryer, Exhaust Fan, Oven/Range - Electric, Refrigerator, Washer, Stove
Heat Source Electric
Laundry Lower Floor
Exterior
Exterior Feature Deck(s), Patio(s), Porch(es), Roof
Garage Spaces 8.0
Pool Above Ground, Filtered
Water Access N
View Garden/Lawn, Trees/Woods
Roof Type Asphalt
Accessibility None
Porch Deck(s), Patio(s), Porch(es), Roof
Total Parking Spaces 8
Garage N
Building
Lot Description Backs to Trees, Cleared, Front Yard, Landscaping, Rear Yard, SideYard(s)
Story 2
Sewer On Site Septic
Water Well
Architectural Style Split Foyer
Level or Stories 2
Additional Building Above Grade, Below Grade
Structure Type Dry Wall
New Construction N
Schools
School District Harford County Public Schools
Others
Senior Community No
Tax ID 1305006368
Ownership Fee Simple
SqFt Source Assessor
Special Listing Condition Standard
Read Less
Want to know what your home might be worth? Contact us for a FREE valuation!

Our team is ready to help you sell your home for the highest possible price ASAP

Bought with Anthony DellaRose • American Premier Realty, LLC






