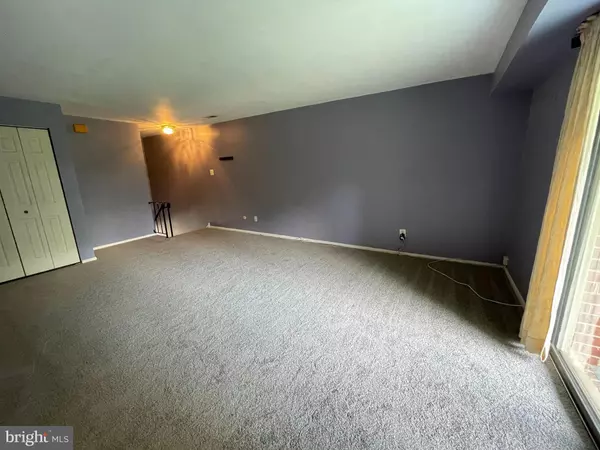$185,000
$179,900
2.8%For more information regarding the value of a property, please contact us for a free consultation.
1155 YORK RD #D10 Warminster, PA 18974
2 Beds
2 Baths
Key Details
Sold Price $185,000
Property Type Condo
Sub Type Condo/Co-op
Listing Status Sold
Purchase Type For Sale
Subdivision Saxony Manor
MLS Listing ID PABU2000718
Sold Date 07/30/21
Style Traditional
Bedrooms 2
Full Baths 1
Half Baths 1
Condo Fees $213/mo
HOA Y/N N
Originating Board BRIGHT
Year Built 1970
Annual Tax Amount $3,003
Tax Year 2020
Lot Dimensions 0.00 x 0.00
Property Description
Home ownership with little to no maintenance? Yes, it is possible! This affordable 2nd floor condo is ready to go with new carpeting throughout and is in a great location in the community. Features include a large living room with sliding glass doors to a covered rear deck and overlooks the common open space and a private tree line. The kitchen features oak cabinets, a gas range, built-in microwave, refrigerator, washer/dryer, as well as a breakfast area. There is also a dining room that is located between the kitchen and living room - don't need formal dining, make this space a home office! There are two large bedrooms each with a walk-in closet, and the main bedroom offers a private half bathroom. Completing this home is an updated full bathroom, and storage is plentiful with a hall linen closet, hall walk-in closet and a closet off the living room, and there is a walk-in closet and utility room off the deck! The association maintains the exterior and the roof, common area maintenance and offers a community pool. This home is close to shopping, dining and easy access major roads.
Location
State PA
County Bucks
Area Warminster Twp (10149)
Zoning MF1
Rooms
Main Level Bedrooms 2
Interior
Interior Features Carpet, Dining Area, Breakfast Area
Hot Water Natural Gas
Heating Forced Air
Cooling Central A/C
Heat Source Natural Gas
Laundry Washer In Unit, Dryer In Unit
Exterior
Garage Spaces 1.0
Amenities Available Pool - Outdoor
Water Access N
View Trees/Woods
Accessibility None
Total Parking Spaces 1
Garage N
Building
Story 1
Unit Features Garden 1 - 4 Floors
Sewer Public Sewer
Water Public
Architectural Style Traditional
Level or Stories 1
Additional Building Above Grade, Below Grade
New Construction N
Schools
School District Centennial
Others
Pets Allowed N
HOA Fee Include Common Area Maintenance,Pool(s),Snow Removal,Trash,Water
Senior Community No
Tax ID 49-009-090-D10
Ownership Condominium
Special Listing Condition Standard
Read Less
Want to know what your home might be worth? Contact us for a FREE valuation!

Our team is ready to help you sell your home for the highest possible price ASAP

Bought with Olga Mykhaylyuk • Noble Realty Group





