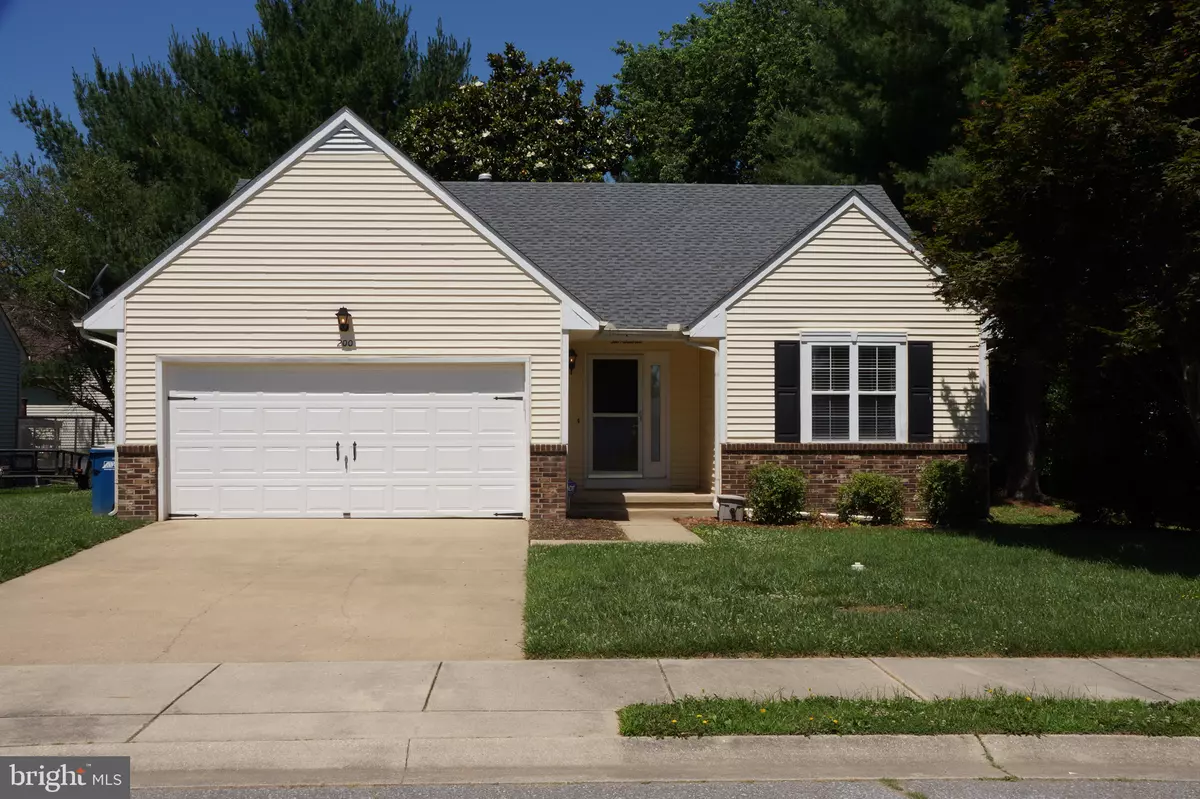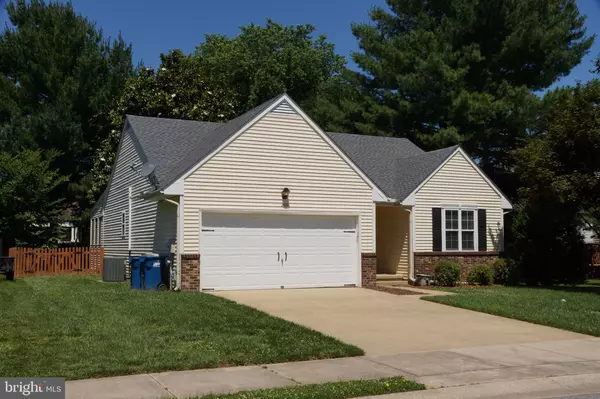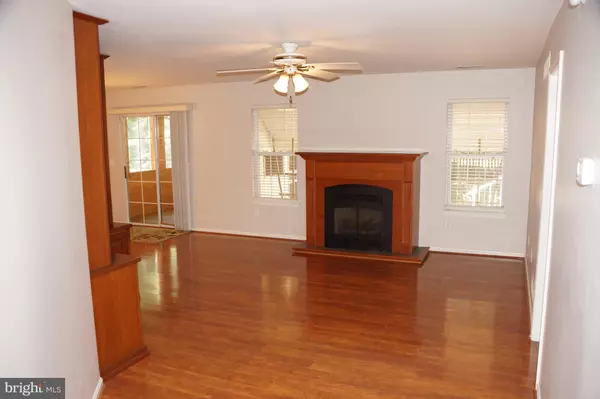$265,000
$254,900
4.0%For more information regarding the value of a property, please contact us for a free consultation.
200 HILLCREST CT Camden Wyoming, DE 19934
3 Beds
2 Baths
1,482 SqFt
Key Details
Sold Price $265,000
Property Type Single Family Home
Sub Type Detached
Listing Status Sold
Purchase Type For Sale
Square Footage 1,482 sqft
Price per Sqft $178
Subdivision Hillcrest
MLS Listing ID DEKT2000224
Sold Date 08/02/21
Style Ranch/Rambler
Bedrooms 3
Full Baths 2
HOA Y/N Y
Abv Grd Liv Area 1,482
Originating Board BRIGHT
Year Built 1993
Annual Tax Amount $1,502
Tax Year 2020
Lot Size 7,841 Sqft
Acres 0.18
Property Description
This is a pristine ranch home in the Caesar Rodney School District within walking distance of elementary, middle and high schools. Located in a small cul-de-sac neighborhood, it's in move-in condition, and has three bedrooms, two full baths and a two car garage. But there's more to be discovered including a large, bright hobby/laundry room opening off the primary bedroom. There's also a cedar paneled screen porch accessible from the dining area and overlooking the shaded back yard and brick patio. The kitchen offers all stainless steel appliances, a gas stove, a recently upgraded sink, loads of cabinets and a utility room with washer and dryer hookups and the potential to be a great pantry. The centerpiece of this remarkable home is a spacious great room featuring a gas fireplace with a custom built enclosure and a large, free-standing custom built shelving unit (seller will remove if asked). The cool, shaded back yard has a magnificent magnolia tree, a private brick patio and attractive flower beds and shrubbery. The roof was replaced earlier this year with the installation of distinctive architectural shingles. To make the home even more distinctive, the seller has upgraded all the door handles, hinges and door pulls with beautiful brushed nickel hardware and has also upgraded light fixtures throughout. Additionally, both baths have received new fixtures with the hall bath being partially renovated with a stylish new sink and enclosure and a custom mirror. This delightful home is all prepped and ready for your casual summer enjoyment.
Location
State DE
County Kent
Area Caesar Rodney (30803)
Zoning NA
Rooms
Other Rooms Dining Room, Primary Bedroom, Bedroom 2, Bedroom 3, Kitchen, Great Room, Utility Room, Hobby Room, Primary Bathroom, Screened Porch
Main Level Bedrooms 3
Interior
Interior Features Ceiling Fan(s), Kitchen - Island, Tub Shower
Hot Water Natural Gas, Electric, Multi-tank
Heating Forced Air
Cooling Central A/C
Equipment Built-In Range, Dishwasher, Dryer - Electric, Oven/Range - Gas, Refrigerator, Stainless Steel Appliances, Washer
Appliance Built-In Range, Dishwasher, Dryer - Electric, Oven/Range - Gas, Refrigerator, Stainless Steel Appliances, Washer
Heat Source Natural Gas
Exterior
Exterior Feature Patio(s), Porch(es), Screened
Parking Features Garage Door Opener, Inside Access
Garage Spaces 4.0
Water Access N
Accessibility None
Porch Patio(s), Porch(es), Screened
Attached Garage 2
Total Parking Spaces 4
Garage Y
Building
Lot Description Cul-de-sac, Landscaping, Rear Yard, Trees/Wooded
Story 1
Sewer Public Sewer
Water Public
Architectural Style Ranch/Rambler
Level or Stories 1
Additional Building Above Grade, Below Grade
New Construction N
Schools
High Schools Caesar Rod
School District Caesar Rodney
Others
Senior Community No
Tax ID NM-02-09407-01-3621-000
Ownership Fee Simple
SqFt Source Estimated
Acceptable Financing Cash, Conventional, FHA, VA
Listing Terms Cash, Conventional, FHA, VA
Financing Cash,Conventional,FHA,VA
Special Listing Condition Standard
Read Less
Want to know what your home might be worth? Contact us for a FREE valuation!

Our team is ready to help you sell your home for the highest possible price ASAP

Bought with Diana Penate • Bryan Realty Group





