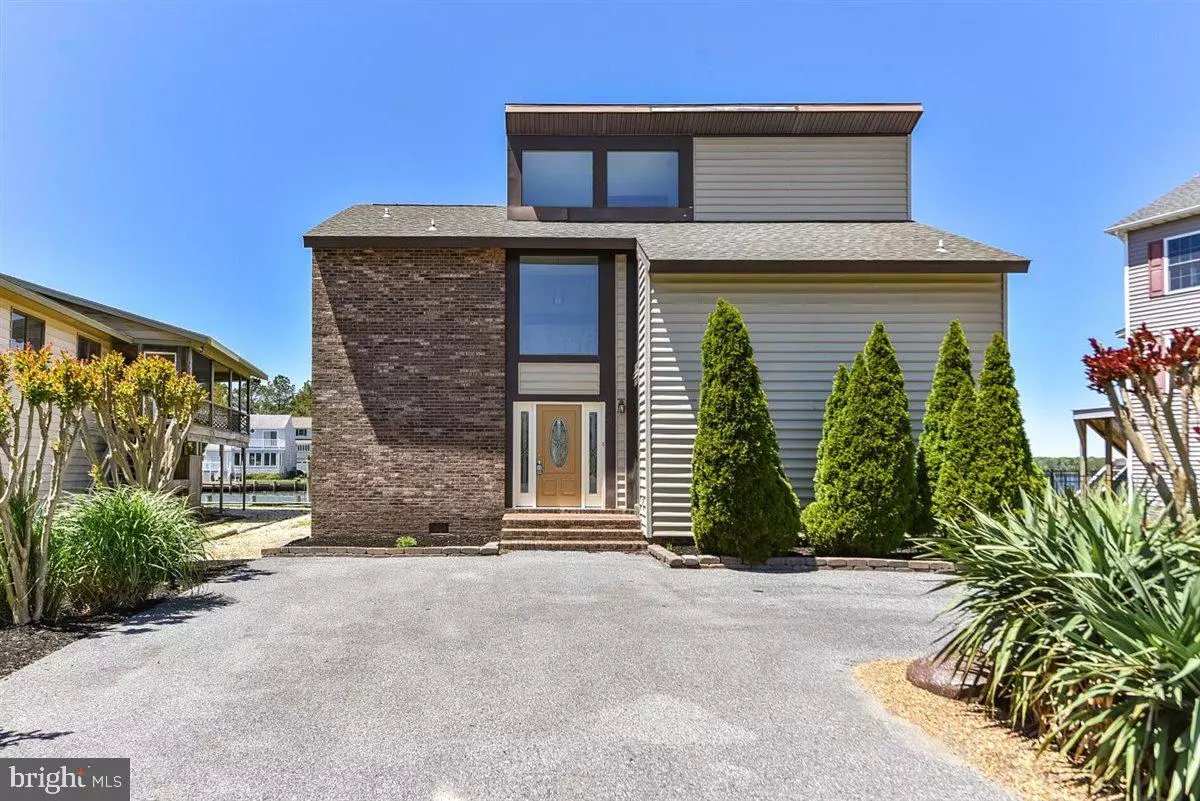$591,000
$539,000
9.6%For more information regarding the value of a property, please contact us for a free consultation.
57 MOONSHELL DR Ocean Pines, MD 21811
3 Beds
2 Baths
2,256 SqFt
Key Details
Sold Price $591,000
Property Type Single Family Home
Sub Type Detached
Listing Status Sold
Purchase Type For Sale
Square Footage 2,256 sqft
Price per Sqft $261
Subdivision Ocean Pines - Teal Bay
MLS Listing ID MDWO122534
Sold Date 07/30/21
Style Contemporary
Bedrooms 3
Full Baths 2
HOA Fees $134/ann
HOA Y/N Y
Abv Grd Liv Area 2,256
Originating Board BRIGHT
Year Built 1984
Annual Tax Amount $3,644
Tax Year 2020
Lot Size 7,298 Sqft
Acres 0.17
Lot Dimensions 0.00 x 0.00
Property Description
Dock at your porch! This beautiful waterfront 3 bedroom 2 bath home offers an open floor plan, cathedral ceilings, and a beautiful brick fireplace. Wake up with breathtaking sunrises and a view of the bay that can be viewed in every bedroom. 1st floor has an updated kitchen and flooring from 2020. 1st floor primary suite offers private access to the deck and a bath with dual sink vanity. The 2 bedrooms on the 2nd floor have cathedral ceilings and private balconies. Back deck is being sold in as-is condition. Great cul-de-sac location and easy, quick access to the bay make this home a must see property! Take a look for yourself before it's sold!
Location
State MD
County Worcester
Area Worcester Ocean Pines
Zoning R-3
Rooms
Main Level Bedrooms 1
Interior
Interior Features Ceiling Fan(s)
Hot Water Electric
Heating Heat Pump(s)
Cooling Central A/C
Flooring Partially Carpeted, Hardwood
Fireplaces Number 1
Equipment Built-In Microwave, Dishwasher, Disposal, Icemaker, Stove, Washer, Dryer
Furnishings No
Fireplace Y
Appliance Built-In Microwave, Dishwasher, Disposal, Icemaker, Stove, Washer, Dryer
Heat Source Electric
Exterior
Exterior Feature Porch(es), Screened, Deck(s)
Garage Spaces 3.0
Amenities Available Beach Club, Boat Ramp, Club House, Community Center, Golf Course, Golf Course Membership Available, Jog/Walk Path, Marina/Marina Club, Pool - Indoor, Pool - Outdoor, Pool Mem Avail, Tennis Courts, Tot Lots/Playground
Water Access Y
View Bay, Canal
Roof Type Architectural Shingle
Accessibility None
Porch Porch(es), Screened, Deck(s)
Total Parking Spaces 3
Garage N
Building
Lot Description Bulkheaded
Story 2
Sewer Public Sewer
Water Public
Architectural Style Contemporary
Level or Stories 2
Additional Building Above Grade, Below Grade
Structure Type Cathedral Ceilings
New Construction N
Schools
Elementary Schools Showell
Middle Schools Stephen Decatur
High Schools Stephen Decatur
School District Worcester County Public Schools
Others
HOA Fee Include Road Maintenance,Snow Removal,Management,Pool(s)
Senior Community No
Tax ID 03-042944
Ownership Fee Simple
SqFt Source Assessor
Acceptable Financing FHA, Cash, Conventional
Horse Property N
Listing Terms FHA, Cash, Conventional
Financing FHA,Cash,Conventional
Special Listing Condition Standard
Read Less
Want to know what your home might be worth? Contact us for a FREE valuation!

Our team is ready to help you sell your home for the highest possible price ASAP

Bought with Jenny Sheppard • Sheppard Realty Inc






