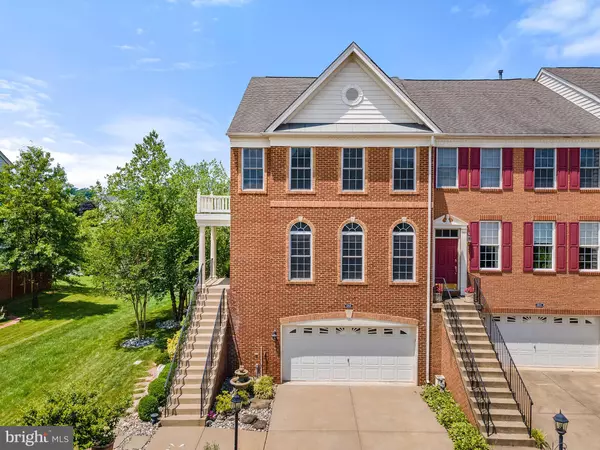$697,450
$699,900
0.4%For more information regarding the value of a property, please contact us for a free consultation.
22615 UPPERVILLE HEIGHTS SQ Ashburn, VA 20148
3 Beds
4 Baths
3,147 SqFt
Key Details
Sold Price $697,450
Property Type Townhouse
Sub Type End of Row/Townhouse
Listing Status Sold
Purchase Type For Sale
Square Footage 3,147 sqft
Price per Sqft $221
Subdivision Loudoun Valley Estates
MLS Listing ID VALO440156
Sold Date 07/26/21
Style Other
Bedrooms 3
Full Baths 3
Half Baths 1
HOA Fees $153/mo
HOA Y/N Y
Abv Grd Liv Area 3,147
Originating Board BRIGHT
Year Built 2005
Annual Tax Amount $5,512
Tax Year 2021
Lot Size 3,485 Sqft
Acres 0.08
Property Description
Welcome Home to 22615 Upperville Heights Sq., Ashburn VA. This Beautiful Brick Front End Unit Townhome with a Large Stunning Backyard Patio, Mature and Manicured Landscaping with Irrigation System while Overlooking the Magnificent Body of Water that is Perfectly Situated Behind this Home for Amazing Water and Serene Views. This Home Features 3 Levels, 3 Bedrooms, 3.5 Bathrooms, Large 2 Car Garage with Storage, and Approximately 3,147 of Finished Sq Ft Living Space. The Main Level Includes Foyer, Living Room, Dining Room, Kitchen with Island, Family Room and Sunroom with Access to the Deck. The Upper Level Includes the Large Owners Suite with 2 Walk-In Closets, Vaulted Ceilings, and Ensuite Bathroom with Soaking Tub with Separate Shower Along with 2 Additional Generous Sized Bedrooms with Vaulted Ceilings, Full Bathroom and Laundry. The Lower Level Includes Second Family Room Area / Recreation Room, Full Bathroom, Work Out Area, Access to the 2 Car Garage and Walk-Out Access to the Large Stunning Paver Patio and Backyard. This Home is Conveniently Located to Shopping, Restaurants, Movie Theatre, Library, Access to Major Roadways for an Easy Commute to Northern Virginia, Washington DC, and Maryland. The Brand-New Silver Line Metro that will be Opening in the Near Future is within a 5-10 Minute Drive and Access to Dulles International Airport is a Short 10-15 Minute Drive Away. Amenities within Loudoun Valley Estates Includes Swimming Pool, Clubhouse, Fitness Center, Walking Trails, Pond with Fountain Just Behind the Home, Tennis Court and Soccer/Baseball fields.
Location
State VA
County Loudoun
Zoning 05
Rooms
Other Rooms Living Room, Dining Room, Primary Bedroom, Sitting Room, Kitchen, Family Room, Foyer, Bedroom 1, Sun/Florida Room, Exercise Room, Laundry, Recreation Room, Bathroom 1, Bathroom 3, Primary Bathroom, Half Bath
Interior
Interior Features Attic, Breakfast Area, Carpet, Ceiling Fan(s), Dining Area, Family Room Off Kitchen, Floor Plan - Open, Kitchen - Island, Kitchen - Table Space, Primary Bath(s), Recessed Lighting, Soaking Tub, Stall Shower, Tub Shower, Upgraded Countertops, Walk-in Closet(s), Window Treatments, Wood Floors
Hot Water Natural Gas
Heating Central
Cooling Central A/C
Flooring Hardwood, Carpet, Ceramic Tile
Fireplaces Number 1
Fireplaces Type Gas/Propane
Equipment Dishwasher, Disposal, Dryer - Electric, Exhaust Fan, Microwave, Oven/Range - Electric, Stainless Steel Appliances, Washer, Water Heater
Fireplace Y
Window Features Double Pane,Double Hung
Appliance Dishwasher, Disposal, Dryer - Electric, Exhaust Fan, Microwave, Oven/Range - Electric, Stainless Steel Appliances, Washer, Water Heater
Heat Source Central, Natural Gas, Electric
Laundry Upper Floor
Exterior
Exterior Feature Deck(s), Patio(s)
Parking Features Garage - Front Entry, Garage Door Opener, Inside Access, Oversized
Garage Spaces 2.0
Water Access N
View Water, Trees/Woods, Street, Scenic Vista, Pond, Garden/Lawn
Roof Type Architectural Shingle
Accessibility None
Porch Deck(s), Patio(s)
Attached Garage 2
Total Parking Spaces 2
Garage Y
Building
Lot Description Backs - Open Common Area, Landscaping, Pond, Rear Yard, SideYard(s)
Story 3
Sewer Public Septic
Water Public
Architectural Style Other
Level or Stories 3
Additional Building Above Grade, Below Grade
Structure Type 9'+ Ceilings,Vaulted Ceilings,Dry Wall
New Construction N
Schools
School District Loudoun County Public Schools
Others
Senior Community No
Tax ID 090260779000
Ownership Fee Simple
SqFt Source Assessor
Acceptable Financing Cash, Conventional, Exchange, VA, FHA
Horse Property N
Listing Terms Cash, Conventional, Exchange, VA, FHA
Financing Cash,Conventional,Exchange,VA,FHA
Special Listing Condition Standard
Read Less
Want to know what your home might be worth? Contact us for a FREE valuation!

Our team is ready to help you sell your home for the highest possible price ASAP

Bought with Susan O Skare • Berkshire Hathaway HomeServices PenFed Realty






