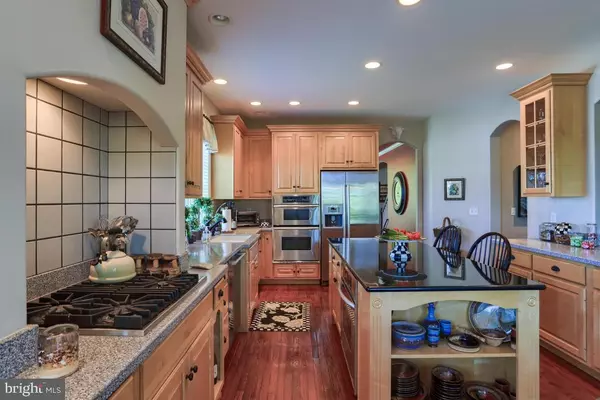$490,000
$497,500
1.5%For more information regarding the value of a property, please contact us for a free consultation.
2121 COLLEENS WAY Lancaster, PA 17601
4 Beds
3 Baths
5,067 SqFt
Key Details
Sold Price $490,000
Property Type Single Family Home
Sub Type Detached
Listing Status Sold
Purchase Type For Sale
Square Footage 5,067 sqft
Price per Sqft $96
Subdivision Kolbacre Ridge
MLS Listing ID 1000797113
Sold Date 09/27/17
Style Traditional
Bedrooms 4
Full Baths 2
Half Baths 1
HOA Y/N N
Abv Grd Liv Area 3,298
Originating Board LCAOR
Year Built 2001
Annual Tax Amount $9,343
Lot Size 0.530 Acres
Acres 0.53
Lot Dimensions 134x184x116x185
Property Description
2121 Colleen's Way is a stunning home located in Kolbacre Ridge in the Conestoga Valley School District. This home is magnificent from the breathtaking landscaping to the elegant details found within the house. The rest of the main level includes the relaxing Family Room featuring a fireplace, a bright with natural light office, and the home's laundry room that has Italian porcelain tile flooring, washer and dryer, a utility sink, and plentiful storage space. The second level features the home's 4 bedrooms, including the large master bedroom suite with tray ceiling, French doors, walk-in closet, and the master bathroom. The master bathroom boasts his and hers sinks with quartzite countertops, a soaking tub with a beautiful chandelier, and a tile shower.
Location
State PA
County Lancaster
Area East Lampeter Twp (10531)
Zoning RESIDENTIAL
Rooms
Other Rooms Living Room, Dining Room, Bedroom 2, Bedroom 3, Bedroom 4, Kitchen, Game Room, Family Room, Den, Foyer, Bedroom 1, Laundry, Other, Office, Utility Room, Bathroom 1, Bathroom 2, Bathroom 3, Primary Bathroom
Basement Daylight, Partial, Fully Finished, Full, Outside Entrance, Walkout Level
Interior
Interior Features Breakfast Area, Formal/Separate Dining Room, Built-Ins, Kitchen - Island
Hot Water Natural Gas
Heating Gas
Cooling Central A/C
Flooring Hardwood
Equipment Dishwasher, Built-In Microwave, Disposal, Oven/Range - Gas, Oven - Wall
Fireplace N
Appliance Dishwasher, Built-In Microwave, Disposal, Oven/Range - Gas, Oven - Wall
Heat Source Natural Gas
Exterior
Exterior Feature Patio(s), Porch(es)
Parking Features Garage Door Opener
Garage Spaces 3.0
Fence Other
Utilities Available Cable TV Available
Amenities Available None
Water Access N
Roof Type Shingle,Composite
Porch Patio(s), Porch(es)
Attached Garage 3
Total Parking Spaces 3
Garage Y
Building
Story 2
Sewer Public Sewer
Water Public
Architectural Style Traditional
Level or Stories 2
Additional Building Above Grade, Below Grade
New Construction N
Schools
Elementary Schools Fritz
Middle Schools Conestoga Valley
High Schools Conestoga Valley
School District Conestoga Valley
Others
HOA Fee Include None
Tax ID 3105525200000
Ownership Other
SqFt Source Estimated
Security Features Security System
Acceptable Financing Cash, Conventional
Listing Terms Cash, Conventional
Financing Cash,Conventional
Read Less
Want to know what your home might be worth? Contact us for a FREE valuation!

Our team is ready to help you sell your home for the highest possible price ASAP

Bought with NON MEMBER • Non Member





