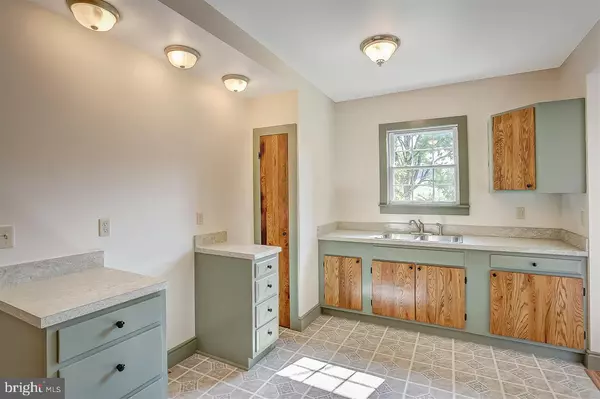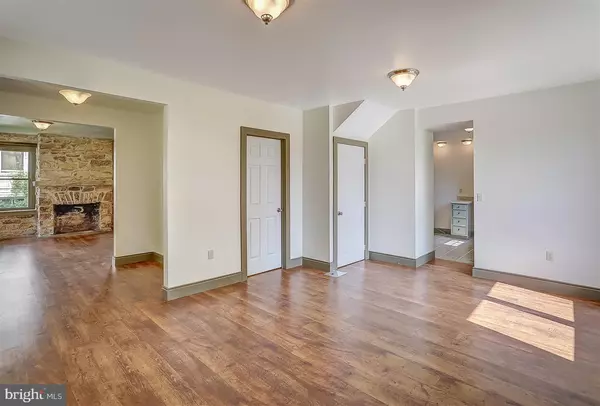$159,000
$159,900
0.6%For more information regarding the value of a property, please contact us for a free consultation.
419 E MAIN ST Blain, PA 17006
4 Beds
3 Baths
2,810 SqFt
Key Details
Sold Price $159,000
Property Type Single Family Home
Sub Type Detached
Listing Status Sold
Purchase Type For Sale
Square Footage 2,810 sqft
Price per Sqft $56
Subdivision None Available
MLS Listing ID 1000806027
Sold Date 09/30/17
Style Traditional
Bedrooms 4
Full Baths 2
Half Baths 1
HOA Y/N N
Abv Grd Liv Area 2,810
Originating Board GHAR
Year Built 1770
Annual Tax Amount $910
Tax Year 2017
Lot Size 0.600 Acres
Acres 0.6
Property Description
HISTORIC CHARM, BEAUTIFULLY REMODELED STONE HOME. Homes like this do not come along every day, you get to live in a historic home complete with 2 stone fireplaces, original wide plank hardwoods, 2 foot wide window sills, custom built wood banister and kitchen cabinets, Huge bedrooms, 2.5 bath, level open yard bordering the babbling brook. Do not forget to check out the hand dug one of a kind cold cellar, huge attic. This is a MUST SEE for yourself.
Location
State PA
County Perry
Area Blain Boro (15010)
Zoning RESIDENTIAL
Rooms
Other Rooms Dining Room, Primary Bedroom, Bedroom 2, Bedroom 3, Bedroom 4, Bedroom 5, Kitchen, Den, Bedroom 1, Laundry, Other, Attic
Basement Interior Access, Partial, Unfinished
Interior
Interior Features Formal/Separate Dining Room
Heating Baseboard
Cooling None
Fireplaces Number 2
Fireplace Y
Heat Source Electric
Exterior
Exterior Feature Porch(es)
Water Access N
Roof Type Composite
Porch Porch(es)
Road Frontage State
Garage N
Building
Lot Description Cleared, Level, Stream/Creek
Story 2
Foundation Stone
Sewer Septic Exists
Water Public
Architectural Style Traditional
Level or Stories 2
Additional Building Above Grade
New Construction N
Schools
High Schools West Perry High School
School District West Perry
Others
Tax ID 01013801052000
Ownership Other
SqFt Source Estimated
Acceptable Financing Conventional, VA, FHA, Cash, USDA
Listing Terms Conventional, VA, FHA, Cash, USDA
Financing Conventional,VA,FHA,Cash,USDA
Special Listing Condition Standard
Read Less
Want to know what your home might be worth? Contact us for a FREE valuation!

Our team is ready to help you sell your home for the highest possible price ASAP

Bought with KRISTI KNOX • Berkshire Hathaway HomeServices Homesale Realty





