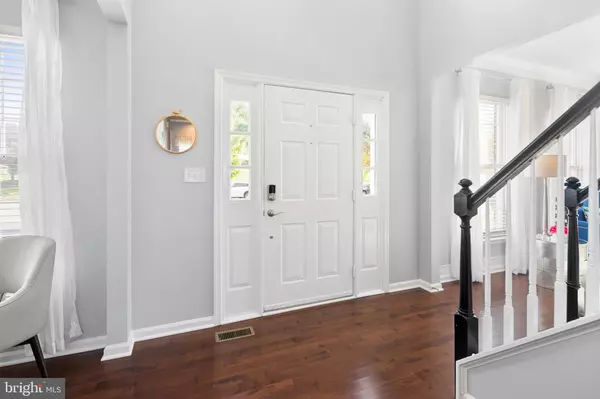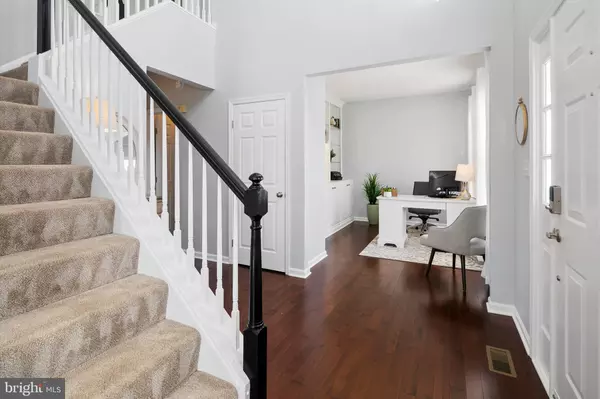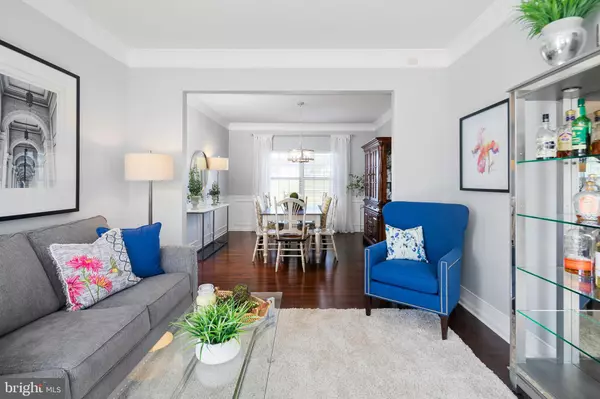$630,000
$600,000
5.0%For more information regarding the value of a property, please contact us for a free consultation.
5586 BROADMOOR TER NORTH TER Ijamsville, MD 21754
4 Beds
4 Baths
3,228 SqFt
Key Details
Sold Price $630,000
Property Type Single Family Home
Sub Type Detached
Listing Status Sold
Purchase Type For Sale
Square Footage 3,228 sqft
Price per Sqft $195
Subdivision Fairways At Holly Hill
MLS Listing ID MDFR283586
Sold Date 06/30/21
Style Colonial
Bedrooms 4
Full Baths 3
Half Baths 1
HOA Fees $95/qua
HOA Y/N Y
Abv Grd Liv Area 2,428
Originating Board BRIGHT
Year Built 1996
Annual Tax Amount $5,588
Tax Year 2021
Lot Size 0.459 Acres
Acres 0.46
Property Description
This absolutely stunning home is a must see! With a wide open and spacious floor plan, tons of natural lighting, fresh paint throughout, and numerous updates, you don't want to miss seeing this jewel. The home's bright and airy kitchen is bathed in whites and features all new hardwood, new appliances, a new Island with soft close drawers and new granite. The cozy family room off the kitchen features cathedral ceilings and an impressive stone mantle with gas fireplace. Work from home in your office just inside the homes entrance with beautiful built-ins. Formal Living and Dining Rooms complete the main level. The upper level features new carpet through out. Primary suite has WIC, beautiful private bath including a jacuzzi tub and double vanities. Three more bedrooms on this level, all with plush wall to wall carpeting and a second full bath. The fully carpeted basement features a full bath and walkout to the stone patio area, where you will want to entertain! Full, spacious deck is also accessible from the ground level patio. Other updates throughout the home, new light fixtures, all new blinds, a fenced in yard, and landscaping updates.
Location
State MD
County Frederick
Zoning R
Rooms
Other Rooms Living Room, Dining Room, Primary Bedroom, Bedroom 2, Bedroom 3, Bedroom 4, Kitchen, Family Room, Laundry, Office, Recreation Room
Basement Connecting Stairway, Daylight, Full, Fully Finished, Walkout Level
Interior
Interior Features Breakfast Area, Ceiling Fan(s), Chair Railings, Dining Area, Family Room Off Kitchen, Floor Plan - Open, Formal/Separate Dining Room, Kitchen - Gourmet, Kitchen - Island, Kitchen - Table Space, Pantry, Walk-in Closet(s), Window Treatments
Hot Water Natural Gas
Heating Heat Pump(s)
Cooling Ceiling Fan(s), Central A/C
Fireplaces Number 1
Fireplaces Type Stone
Equipment Built-In Microwave, Dishwasher, Disposal, Dryer, Oven/Range - Gas, Refrigerator, Stainless Steel Appliances, Washer, Water Heater
Fireplace Y
Appliance Built-In Microwave, Dishwasher, Disposal, Dryer, Oven/Range - Gas, Refrigerator, Stainless Steel Appliances, Washer, Water Heater
Heat Source Natural Gas
Laundry Main Floor
Exterior
Exterior Feature Deck(s), Patio(s)
Parking Features Garage - Front Entry
Garage Spaces 2.0
Fence Fully
Water Access N
Roof Type Architectural Shingle
Accessibility None
Porch Deck(s), Patio(s)
Attached Garage 2
Total Parking Spaces 2
Garage Y
Building
Story 3
Sewer Public Sewer
Water Public
Architectural Style Colonial
Level or Stories 3
Additional Building Above Grade, Below Grade
New Construction N
Schools
Elementary Schools Oakdale
Middle Schools Oakdale
High Schools Oakdale
School District Frederick County Public Schools
Others
Senior Community No
Tax ID 1109291350
Ownership Fee Simple
SqFt Source Assessor
Acceptable Financing Cash, Conventional, FHA, USDA, VA, Other
Horse Property N
Listing Terms Cash, Conventional, FHA, USDA, VA, Other
Financing Cash,Conventional,FHA,USDA,VA,Other
Special Listing Condition Standard
Read Less
Want to know what your home might be worth? Contact us for a FREE valuation!

Our team is ready to help you sell your home for the highest possible price ASAP

Bought with Louis Fernheimer • Coldwell Banker Realty






