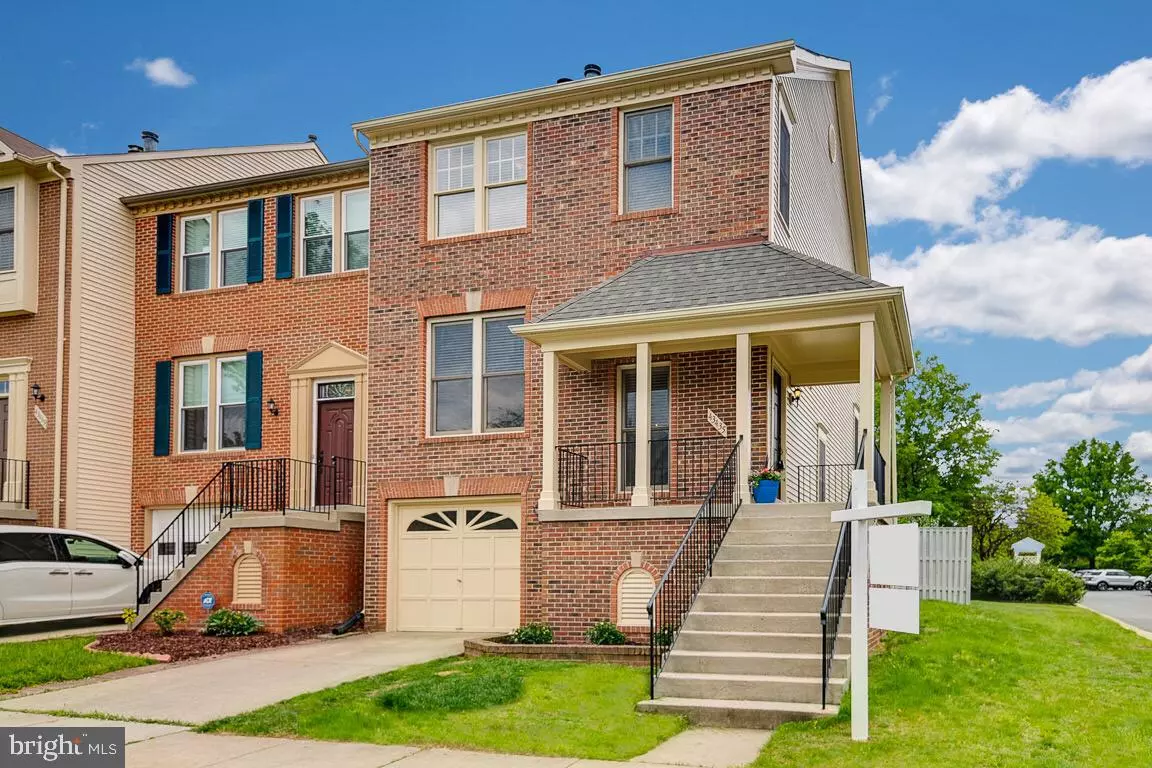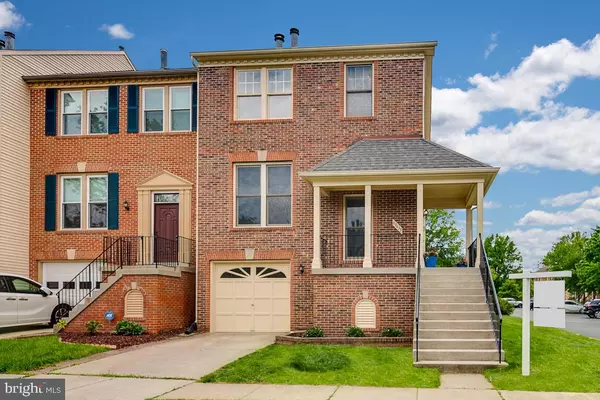$535,000
$499,900
7.0%For more information regarding the value of a property, please contact us for a free consultation.
43435 POSTRAIL SQ Ashburn, VA 20147
3 Beds
4 Baths
2,322 SqFt
Key Details
Sold Price $535,000
Property Type Townhouse
Sub Type End of Row/Townhouse
Listing Status Sold
Purchase Type For Sale
Square Footage 2,322 sqft
Price per Sqft $230
Subdivision Ashburn Farm
MLS Listing ID VALO436220
Sold Date 06/28/21
Style Traditional
Bedrooms 3
Full Baths 2
Half Baths 2
HOA Fees $100/mo
HOA Y/N Y
Abv Grd Liv Area 2,322
Originating Board BRIGHT
Year Built 1992
Annual Tax Amount $4,557
Tax Year 2021
Lot Size 2,614 Sqft
Acres 0.06
Property Description
*BACK ON THE MARKET- BUYER FINANCING FELL THROUGH* Looking for a move-in ready home in the heart of Ashburn? Look no further! Not one inch of this home hasn't been updated or upgraded. From new flooring to new paint throughout to updated light fixtures (all 2021), this home is ready to make your own. A wrap-around front porch welcomes you into the open foyer with an updated half bath. The main level features a large living room that shares a double-sided wood-burning fireplace with the expansive dining room. Newer granite counters, new stainless steel appliances, and a newer backsplash shine in the kitchen with plenty of natural light. The primary bedroom suite has hardwood flooring, cathedral ceilings, a large walk-in closet, and a fully updated en-suite bathroom- an oasis with new tile, double sinks with granite counters, and separate soaking tub / glass enclosed shower. The secondary bedrooms also have vaulted ceilings and share the hall bath with a granite counter. The English basement is home to a sizable recreation room with 2nd wood-burning fireplace, laundry closet, and additional half bath as well as access to the 1-car garage and storage space. In the rear of the home, the fully fenced yard features an ample deck and slate patio overlooking common space. New siding/Tyvek (2020), new roof (2020), newer HVAC (2012), and more extend peace of mind to the new homeowners. The community of Ashburn Farm provides all of the amenities one could want along with close proximity to all major commuting routes (7, 28, Dulles Greenway, Dulles Toll Road, etc). This lovingly maintained home can be yours today- don't wait!
Location
State VA
County Loudoun
Zoning 19
Rooms
Other Rooms Living Room, Dining Room, Primary Bedroom, Bedroom 2, Kitchen, Foyer, Bedroom 1, Recreation Room, Bathroom 1, Primary Bathroom, Half Bath
Basement English, Daylight, Partial, Connecting Stairway, Fully Finished, Garage Access
Interior
Interior Features Ceiling Fan(s), Window Treatments, Carpet, Chair Railings, Floor Plan - Traditional, Kitchen - Eat-In, Kitchen - Table Space, Recessed Lighting, Upgraded Countertops, Walk-in Closet(s), Wood Floors, Other
Hot Water Natural Gas
Heating Forced Air, Central, Programmable Thermostat
Cooling Ceiling Fan(s)
Fireplaces Number 2
Fireplaces Type Screen, Double Sided, Corner, Fireplace - Glass Doors
Equipment Built-In Microwave, Dryer, Washer, Cooktop, Dishwasher, Disposal, Refrigerator, Icemaker, Oven - Wall
Furnishings No
Fireplace Y
Appliance Built-In Microwave, Dryer, Washer, Cooktop, Dishwasher, Disposal, Refrigerator, Icemaker, Oven - Wall
Heat Source Natural Gas
Laundry Basement, Has Laundry
Exterior
Exterior Feature Deck(s), Patio(s), Porch(es), Wrap Around
Parking Features Garage Door Opener, Garage - Front Entry
Garage Spaces 2.0
Fence Fully, Rear, Wood
Water Access N
Accessibility None
Porch Deck(s), Patio(s), Porch(es), Wrap Around
Attached Garage 1
Total Parking Spaces 2
Garage Y
Building
Lot Description Corner, Backs - Open Common Area
Story 2
Sewer Public Sewer
Water Public
Architectural Style Traditional
Level or Stories 2
Additional Building Above Grade, Below Grade
New Construction N
Schools
School District Loudoun County Public Schools
Others
Senior Community No
Tax ID 117391193000
Ownership Fee Simple
SqFt Source Assessor
Special Listing Condition Standard
Read Less
Want to know what your home might be worth? Contact us for a FREE valuation!

Our team is ready to help you sell your home for the highest possible price ASAP

Bought with Sandip R Shah • Millennium Realty Group Inc.





