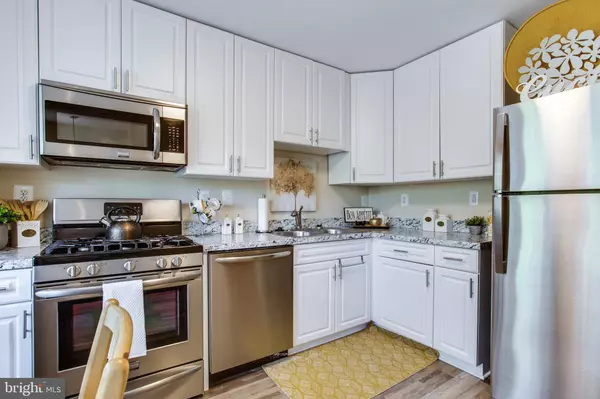$450,000
$445,000
1.1%For more information regarding the value of a property, please contact us for a free consultation.
18522 CLOVERCREST CIR Olney, MD 20832
3 Beds
3 Baths
1,700 SqFt
Key Details
Sold Price $450,000
Property Type Townhouse
Sub Type Interior Row/Townhouse
Listing Status Sold
Purchase Type For Sale
Square Footage 1,700 sqft
Price per Sqft $264
Subdivision James Creek
MLS Listing ID MDMC756496
Sold Date 06/28/21
Style Colonial
Bedrooms 3
Full Baths 2
Half Baths 1
HOA Fees $156/mo
HOA Y/N Y
Abv Grd Liv Area 1,320
Originating Board BRIGHT
Year Built 1992
Annual Tax Amount $4,222
Tax Year 2021
Lot Size 1,720 Sqft
Acres 0.04
Property Description
Located in James Creek, a secluded community surrounded by mature trees and a tranquil lifestyle, you have made it home on Clovercrest Circle. You're in luck with this 4-level, interior unit townhome is nothing short of striking - with impressive design selections, 3 bedrooms, 2.5 bathrooms and 1 car garage. Enjoy the great outdoors either on your deck, in your newly sodded backyard, or take a stroll in the neighborhood or go to the swimming pool when in season. On the main level, you are greeted by a foyer, large coat closet, half bathroom, a kitchen with a bay window, an eat-in kitchen area, white cabinets, double bowl sink, stainless steel 5 burner gas stove, microwave, and refrigerator, and laminate flooring. The dining room features a newly installed light pendant and hardwood floors leading to the family room that illuminates natural light from the 10' ceiling, Palladian window and Palladian Glass Stationary/Active Patio Door leading to the deck that backs to trees. Next, the first bedroom level features only the primary bedroom suite with vaulted ceilings, bay window, two large closets, a door leading to the primary suite's bathroom, tub and shower combination and double sink vanity. On the final bedroom level, there are two additional bedrooms and full bathroom. Finally, it is time to escape to the basement level for some relaxation. This level features a recreation room with carpet, laundry area, storage, Glass Stationary/Active Patio Door leading to the backyard and door to the 1 car garage. Outside you have made it to your oasis with a paver patio and walkway to exit the fenced in yard. Additional features and updates: New Paint on Interior and Exterior 2021, New Lighting Fixtures 2021, Newly Installed Sod in backyard 2021, Hardwood flooring in foyer, dining room, family room, visitor parking directly in front of the home.Virtual tour coming soon.
Location
State MD
County Montgomery
Zoning RE2
Rooms
Other Rooms Dining Room, Primary Bedroom, Bedroom 2, Bedroom 3, Kitchen, Family Room, Recreation Room, Bathroom 2, Primary Bathroom, Half Bath
Basement Daylight, Full, Fully Finished
Interior
Hot Water Natural Gas
Heating Programmable Thermostat
Cooling Central A/C
Fireplaces Number 1
Fireplaces Type Wood
Fireplace Y
Heat Source Natural Gas
Laundry Basement
Exterior
Garage Garage - Front Entry
Garage Spaces 1.0
Amenities Available Tot Lots/Playground
Waterfront N
Water Access N
Accessibility None
Parking Type Attached Garage
Attached Garage 1
Total Parking Spaces 1
Garage Y
Building
Story 3
Sewer Public Sewer
Water Public
Architectural Style Colonial
Level or Stories 3
Additional Building Above Grade, Below Grade
New Construction N
Schools
Elementary Schools Brooke Grove
Middle Schools William H. Farquhar
High Schools Sherwood
School District Montgomery County Public Schools
Others
HOA Fee Include Common Area Maintenance,Snow Removal,Trash
Senior Community No
Tax ID 160802925238
Ownership Fee Simple
SqFt Source Assessor
Acceptable Financing Cash, Conventional, FHA, VA
Listing Terms Cash, Conventional, FHA, VA
Financing Cash,Conventional,FHA,VA
Special Listing Condition Standard
Read Less
Want to know what your home might be worth? Contact us for a FREE valuation!

Our team is ready to help you sell your home for the highest possible price ASAP

Bought with Samantha He • RE/MAX Universal






