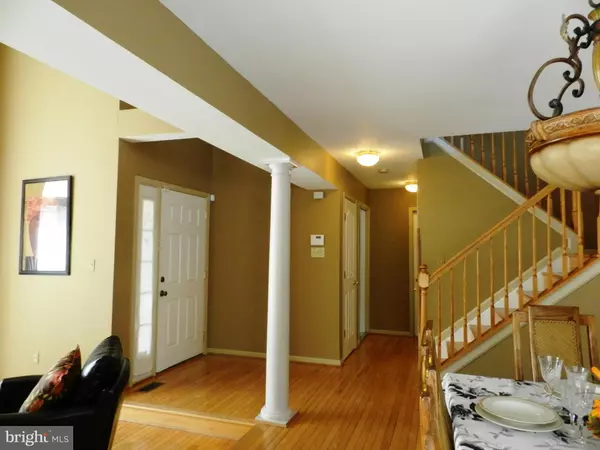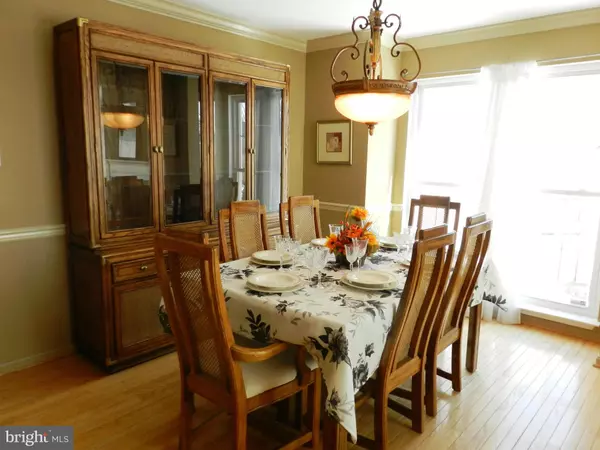$297,000
$314,990
5.7%For more information regarding the value of a property, please contact us for a free consultation.
344 ENFIELD RD Joppa, MD 21085
3 Beds
4 Baths
3,022 SqFt
Key Details
Sold Price $297,000
Property Type Single Family Home
Sub Type Detached
Listing Status Sold
Purchase Type For Sale
Square Footage 3,022 sqft
Price per Sqft $98
Subdivision Joppa Crossing
MLS Listing ID 1001688947
Sold Date 05/06/16
Style Colonial
Bedrooms 3
Full Baths 2
Half Baths 2
HOA Fees $8/ann
HOA Y/N Y
Abv Grd Liv Area 2,422
Originating Board MRIS
Year Built 1995
Lot Size 7,840 Sqft
Acres 0.18
Property Description
LARGE IMMACULATE COLONIAL HOME. OWNER SPARED NO EXPENSE IN THE UPGRADES, NEW AC & APPLICANCES. GLEAMING HARDWOOD FLOORS THROUGHOUT. CHAIR RAIL MOLDING. CUSTOM WINDOW TREAMENTS, RECESSED LIGHTS, GARAGE TURNED INTO REC ROOM WITH CUSTOM CABINETRY. DEN/LOFT ON 2ND FLOOR - EASILY CONVERTED TO EXTRA BDRM. MSTR BDRM SUITE W/GARDEN TUB & SEP. SHOWER. CUSTOM LARGE DECK IN REAR - SHOWS LIKE A MODEL!
Location
State MD
County Harford
Zoning R3
Rooms
Other Rooms Living Room, Dining Room, Bedroom 2, Bedroom 3, Kitchen, Game Room, Family Room, Exercise Room, Great Room, Laundry, Loft, Storage Room, Utility Room, Workshop
Basement Sump Pump, Daylight, Full, Fully Finished
Interior
Interior Features Breakfast Area, Family Room Off Kitchen, Kitchen - Island, Dining Area, Kitchen - Eat-In, Butlers Pantry, Primary Bath(s), Crown Moldings, Window Treatments, Wood Floors, Chair Railings, Built-Ins, Upgraded Countertops, Floor Plan - Open
Hot Water 60+ Gallon Tank
Heating Heat Pump(s)
Cooling Central A/C, Ceiling Fan(s), Heat Pump(s)
Fireplaces Number 2
Fireplaces Type Equipment, Screen, Fireplace - Glass Doors, Gas/Propane, Mantel(s)
Equipment Washer/Dryer Hookups Only, Cooktop, Dishwasher, Disposal, Dryer, Exhaust Fan, Microwave, Oven/Range - Gas, Refrigerator, Washer, Water Heater, Water Heater - High-Efficiency
Fireplace Y
Appliance Washer/Dryer Hookups Only, Cooktop, Dishwasher, Disposal, Dryer, Exhaust Fan, Microwave, Oven/Range - Gas, Refrigerator, Washer, Water Heater, Water Heater - High-Efficiency
Heat Source Natural Gas
Exterior
Exterior Feature Deck(s), Porch(es), Roof
Utilities Available Fiber Optics Available, Cable TV Available
Water Access N
Accessibility None
Porch Deck(s), Porch(es), Roof
Garage N
Private Pool N
Building
Story 3+
Sewer Public Sewer
Water Public
Architectural Style Colonial
Level or Stories 3+
Additional Building Above Grade, Below Grade, Shed, Other
Structure Type 9'+ Ceilings,2 Story Ceilings
New Construction N
Schools
Elementary Schools Joppatowne
Middle Schools Magnolia
High Schools Joppatowne
School District Harford County Public Schools
Others
Senior Community No
Tax ID 1301270281
Ownership Fee Simple
Security Features Smoke Detector,Security System
Special Listing Condition Standard
Read Less
Want to know what your home might be worth? Contact us for a FREE valuation!

Our team is ready to help you sell your home for the highest possible price ASAP

Bought with LaTonya Bell-Jones • Douglas Realty LLC





