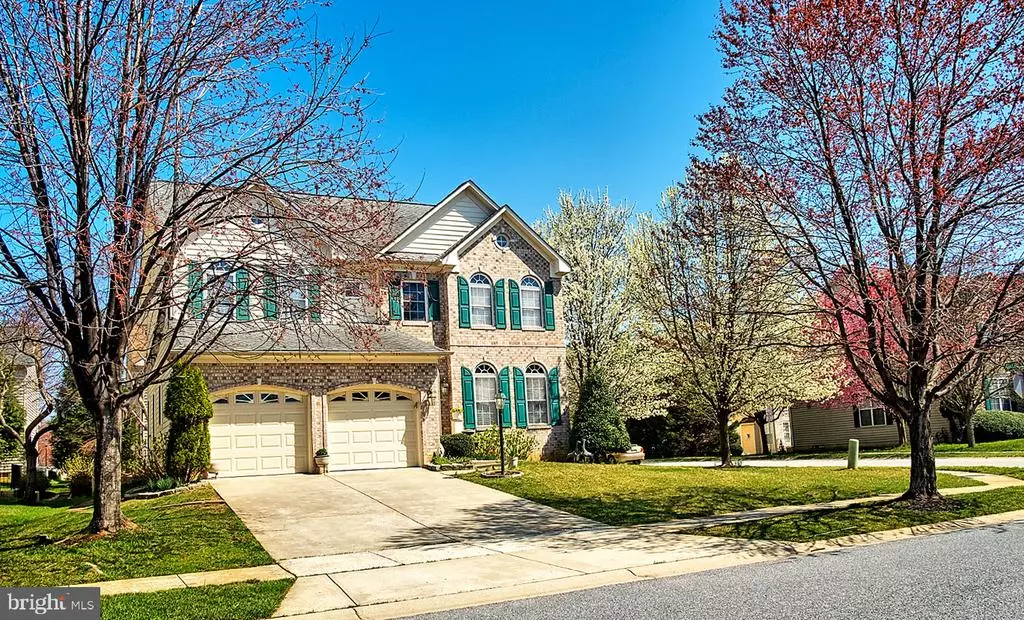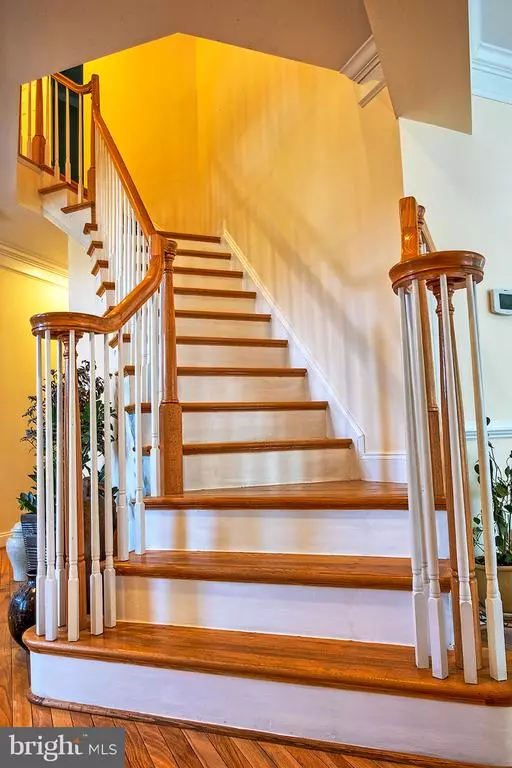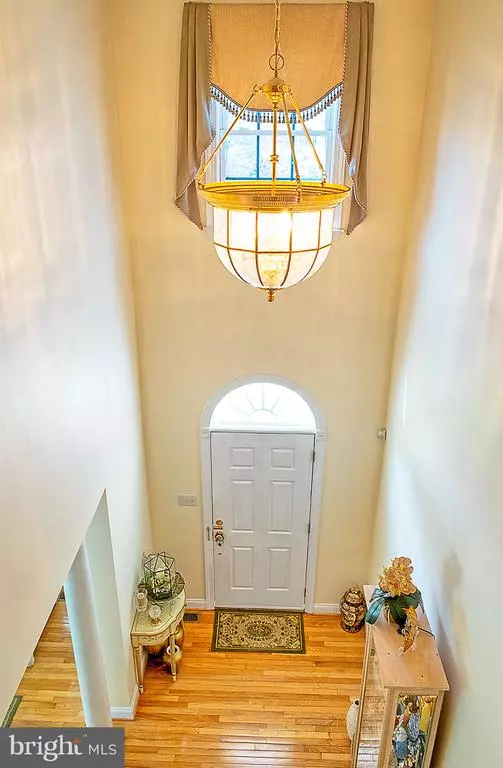$725,000
$725,000
For more information regarding the value of a property, please contact us for a free consultation.
9678 IRON LEAF TRL Laurel, MD 20723
5 Beds
5 Baths
4,503 SqFt
Key Details
Sold Price $725,000
Property Type Single Family Home
Sub Type Detached
Listing Status Sold
Purchase Type For Sale
Square Footage 4,503 sqft
Price per Sqft $161
Subdivision Emerson
MLS Listing ID MDHW292050
Sold Date 06/18/21
Style Colonial
Bedrooms 5
Full Baths 4
Half Baths 1
HOA Fees $66/mo
HOA Y/N Y
Abv Grd Liv Area 3,098
Originating Board BRIGHT
Year Built 2005
Annual Tax Amount $8,690
Tax Year 2021
Lot Size 7,528 Sqft
Acres 0.17
Property Description
HUGE REDUCTION! MAKE YOUR OFFER! Updated and tastefully decorated single family detached home in a sought after Emerson Subdivision in Howard County. Located in a corner lot with partial brick front and three bay windows with a morning room a unique design different from any other popularly used architectural lay-out by the same builder. Neatly and artfully landscaped exterior with wide array of colorful perennial flowers that dominate the grounds at spring, summer and fall. Crown molding in the entire main level and some other parts of the home. Living room is adorned with columns and made wider by a bay window. Dining room has two bay windows and chair rails. Feast your eyes with the double high ceiling foyer and a curved staircase leading to the upper level. Den/office is ideally located on the left side of the foyer with crown molding as well. The open concept home will lead you to a generous size family room with a gas fireplace, a beautiful kitchen with 42inch shaker design maple cabinets, quartz countertop, ceramic backsplash, double sink with pull out faucet, stainless steel kitchen appliances which includes a double oven, a 70inch long kitchen island, a huge pantry for your groceries, a beautiful butlers pantry with glass doors and wine cooler refrigerator. Laundry room with extra coat closet, a laundry sink, a window, shelves for storage, connects to the family room. The Powder room on the main level has a unique waterfall faucet and matching sink. The kitchen overlooks to a morning room adorned with all around windows and chair rail. Sliding door opens to a deck leading to a huge patio surrounded by assortments of perennial flowers. Wide staircase from the patio will lead you to a private basement entrance which is a separate apartment on its own. It has gleaming ceramic floors, a bedroom with a walk-in closet, a full bathroom, a kitchen with refrigerator, electric range and microwave, granite countertop and backsplash, storage room with full sizes washer and dryer. This is currently used as a separate apartment. The new homeowner can rent this out for extra income. The Upper level offers four generous sizes bedrooms and three full bathrooms. The huge primary bedroom has cathedral ceilings with ornate crown moldings and his and hers walk in closets. The primary bathroom was architecturally designed on a bump out with full windows and matching crown molding. It has a huge bathtub and a generous size stand-up shower with a bench. The secondary bedroom has ample space for a complete bedroom set, with his and hers closet. It has its own private bathroom with a tub and shower enclosure. The third and fourth bedrooms share a hallway bathroom with a double sink. All bedrooms are prewired for ceiling fans in case the new homeowner would like them installed. The garage is equipped with portable storage shelves that the Sellers can relinquish to the new buyer. The childrens park and playground with assortments of children's recreational equipment as seesaw, swing set, slide, sandbox, et al., is only one house away at the back of the property. The Community pool offers membership at a very low yearly price. Construction and improvement of the existing Clubhouse has started which offer a much wider space and lots of amenities for the Emerson residents to enjoy such as tennis and basketball courts, and wider swimming pool, a fountain, tot lots, walking, biking and jogging trails. Close to shopping, train station, Interstate 95, Route 295, Route 1, Fort Meade, Hospitals, beautiful Howard County library, Savage museum, Savage river, unique Savage Shopping Center.
Location
State MD
County Howard
Zoning RSC
Rooms
Other Rooms Bedroom 2, Bedroom 5, Den, Bedroom 1, Additional Bedroom
Basement Connecting Stairway, Daylight, Full, Fully Finished, Outside Entrance, Rear Entrance, Sump Pump, Walkout Stairs
Interior
Interior Features Breakfast Area, Butlers Pantry, Chair Railings, Crown Moldings, Curved Staircase, Dining Area, Family Room Off Kitchen, Floor Plan - Open, Formal/Separate Dining Room, Kitchen - Gourmet, Kitchen - Island, Kitchen - Table Space, Pantry, Recessed Lighting, Store/Office, Upgraded Countertops, Window Treatments, Wine Storage, Wood Floors, Other, Bar
Hot Water 60+ Gallon Tank, Natural Gas
Heating Heat Pump(s), Programmable Thermostat, Central
Cooling Central A/C, Heat Pump(s)
Flooring Ceramic Tile, Hardwood, Vinyl, Wood
Fireplaces Number 1
Fireplaces Type Mantel(s), Marble, Gas/Propane
Equipment Built-In Microwave, Cooktop, Cooktop - Down Draft, Dishwasher, Disposal, Dryer - Electric, Dryer - Front Loading, Exhaust Fan, Icemaker, Microwave, Oven - Double, Oven - Self Cleaning, Oven - Wall, Refrigerator, Stainless Steel Appliances, Washer, Washer - Front Loading, Water Heater
Furnishings Yes
Fireplace Y
Window Features Bay/Bow,Insulated,Screens
Appliance Built-In Microwave, Cooktop, Cooktop - Down Draft, Dishwasher, Disposal, Dryer - Electric, Dryer - Front Loading, Exhaust Fan, Icemaker, Microwave, Oven - Double, Oven - Self Cleaning, Oven - Wall, Refrigerator, Stainless Steel Appliances, Washer, Washer - Front Loading, Water Heater
Heat Source Central, Natural Gas
Laundry Main Floor
Exterior
Exterior Feature Deck(s), Patio(s)
Parking Features Additional Storage Area, Covered Parking, Garage - Front Entry, Garage Door Opener, Inside Access
Garage Spaces 6.0
Utilities Available Multiple Phone Lines, Phone, Under Ground, Cable TV, Natural Gas Available
Amenities Available Bike Trail, Club House, Community Center, Jog/Walk Path, Pool - Outdoor, Pool Mem Avail, Swimming Pool, Tot Lots/Playground
Water Access N
View Garden/Lawn, Street
Roof Type Shingle
Street Surface Access - Above Grade,Concrete,Paved
Accessibility None
Porch Deck(s), Patio(s)
Road Frontage City/County
Attached Garage 2
Total Parking Spaces 6
Garage Y
Building
Story 3
Foundation Permanent, Slab, Other
Sewer Public Sewer
Water Public
Architectural Style Colonial
Level or Stories 3
Additional Building Above Grade, Below Grade
Structure Type 9'+ Ceilings,Cathedral Ceilings,Dry Wall,High
New Construction N
Schools
Elementary Schools Forest Ridge
Middle Schools Patuxent Valley
High Schools Hammond
School District Howard County Public School System
Others
Pets Allowed Y
HOA Fee Include Management,Recreation Facility,Reserve Funds,Road Maintenance,Snow Removal,Trash
Senior Community No
Tax ID 1406580319
Ownership Fee Simple
SqFt Source Assessor
Security Features Carbon Monoxide Detector(s),Main Entrance Lock,Monitored,Smoke Detector,Security System
Acceptable Financing Cash, Conventional, FHA, VA, Other
Horse Property N
Listing Terms Cash, Conventional, FHA, VA, Other
Financing Cash,Conventional,FHA,VA,Other
Special Listing Condition Standard
Pets Allowed No Pet Restrictions
Read Less
Want to know what your home might be worth? Contact us for a FREE valuation!

Our team is ready to help you sell your home for the highest possible price ASAP

Bought with Dina L Chao • Redfin Corp






