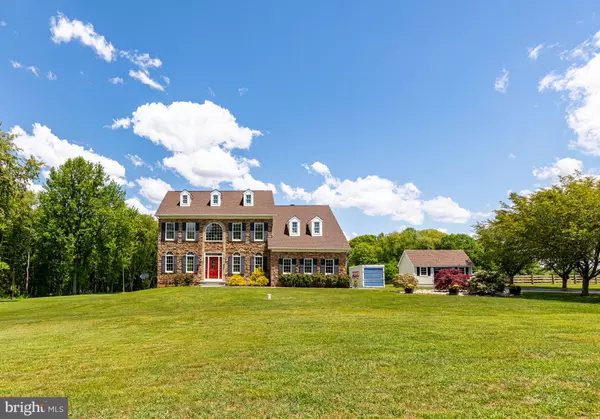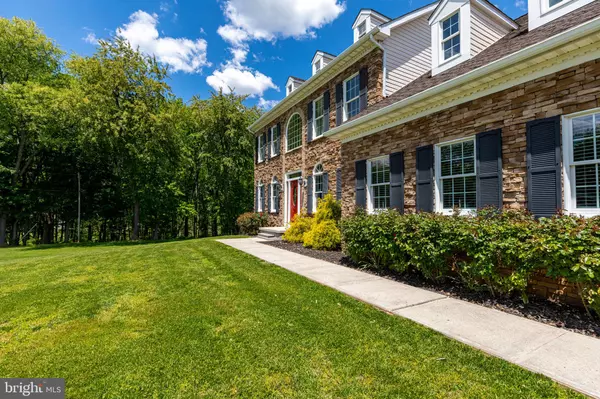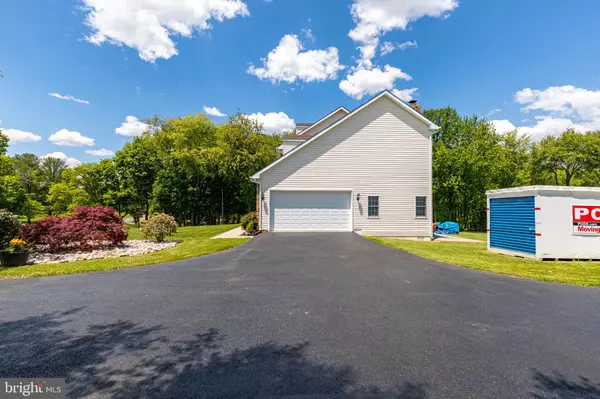$550,000
$530,000
3.8%For more information regarding the value of a property, please contact us for a free consultation.
4125 MCNABB RD Whiteford, MD 21160
4 Beds
3 Baths
2,634 SqFt
Key Details
Sold Price $550,000
Property Type Single Family Home
Sub Type Detached
Listing Status Sold
Purchase Type For Sale
Square Footage 2,634 sqft
Price per Sqft $208
Subdivision None Available
MLS Listing ID MDHR259678
Sold Date 06/17/21
Style Colonial
Bedrooms 4
Full Baths 2
Half Baths 1
HOA Y/N N
Abv Grd Liv Area 2,634
Originating Board BRIGHT
Year Built 2005
Annual Tax Amount $4,442
Tax Year 2021
Lot Size 2.100 Acres
Acres 2.1
Property Description
If you are looking for a private country home, You are going to LOVE 4125 Mcnabb Rd . This beautiful colonial on 2+ acres park like acres is located in the rolling country side of Northern Harford County and the North Harford School District offering modern amenities in a rural setting. This home was lovingly built by the current owners who went all out to build a quality custom home. The following list is just the beginning: Double wide asphalt driveway with plenty of parking for your boat, RV or guests 12 X20 Storage shed 2 car attached garage with storage cabinets 50 Year life time timber line roof shingles Double floor joist (every other one) Anderson windows- Double E insulated Custom Moldings at doors and windows Custom Doors and hardware 9' basement ceiling height Dual zone Hvac Central Vacuum system 400 Amp electric service Sunken family room with 10" Ceilings/ 9" ceilings throughout the first floor Stone fireplace Hardwood floors on majority of first floor New carpet throughout the second floor 42" Maple Glazed kitchen cabinets with slow close drawers Corian Counters New kitchen back splash Porcelain floor tile in kitchen Stainless appliances Spacious Primary Bedroom with vaulted ceiling and luxury bath with bubble soaking tub and custom tile 2nd bathroom with custom tile work and whirlpool tub New hot water heater Central Vacuum AM/FM/CD Player/Intercom System Wired for alarm system 1rst and lower level
Location
State MD
County Harford
Zoning AG
Rooms
Other Rooms Living Room, Dining Room, Primary Bedroom, Bedroom 2, Bedroom 3, Bedroom 4, Kitchen, Family Room, Study, Laundry, Bathroom 2, Primary Bathroom
Basement Other
Interior
Interior Features Attic, Carpet, Ceiling Fan(s), Breakfast Area, Family Room Off Kitchen, Floor Plan - Traditional, Soaking Tub, Walk-in Closet(s)
Hot Water Electric
Heating Heat Pump(s)
Cooling Central A/C, Ceiling Fan(s)
Flooring Hardwood, Carpet, Ceramic Tile
Fireplaces Number 1
Fireplaces Type Stone
Equipment Built-In Microwave, Dishwasher, Dryer, Exhaust Fan, Icemaker, Oven/Range - Electric, Refrigerator, Washer, Water Heater
Fireplace Y
Appliance Built-In Microwave, Dishwasher, Dryer, Exhaust Fan, Icemaker, Oven/Range - Electric, Refrigerator, Washer, Water Heater
Heat Source Electric
Laundry Main Floor
Exterior
Parking Features Garage - Side Entry, Garage Door Opener
Garage Spaces 6.0
Utilities Available Cable TV
Water Access N
View Panoramic, Scenic Vista
Roof Type Architectural Shingle
Accessibility None
Attached Garage 2
Total Parking Spaces 6
Garage Y
Building
Lot Description Cleared
Story 3
Sewer Private Sewer
Water Private
Architectural Style Colonial
Level or Stories 3
Additional Building Above Grade, Below Grade
New Construction N
Schools
Elementary Schools North Harford
Middle Schools North Harford
High Schools North Harford
School District Harford County Public Schools
Others
Pets Allowed N
Senior Community No
Tax ID 1305062330
Ownership Fee Simple
SqFt Source Assessor
Acceptable Financing Cash, Conventional, FHA, VA
Listing Terms Cash, Conventional, FHA, VA
Financing Cash,Conventional,FHA,VA
Special Listing Condition Standard
Read Less
Want to know what your home might be worth? Contact us for a FREE valuation!

Our team is ready to help you sell your home for the highest possible price ASAP

Bought with Robert Elliott • Redfin Corp






