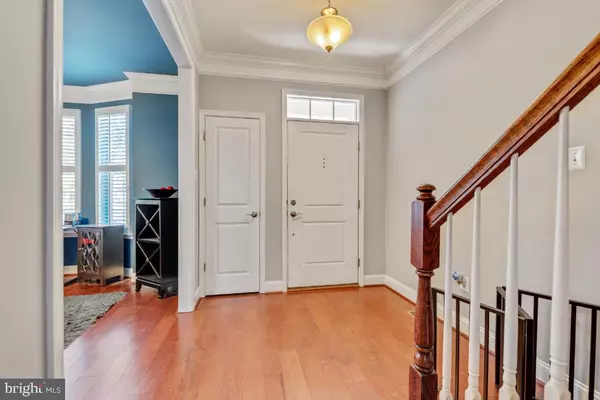$570,000
$565,000
0.9%For more information regarding the value of a property, please contact us for a free consultation.
5861 DUNCAN DR Ellicott City, MD 21043
4 Beds
4 Baths
2,466 SqFt
Key Details
Sold Price $570,000
Property Type Townhouse
Sub Type Interior Row/Townhouse
Listing Status Sold
Purchase Type For Sale
Square Footage 2,466 sqft
Price per Sqft $231
Subdivision Shipleys Grant
MLS Listing ID MDHW293426
Sold Date 06/03/21
Style Colonial
Bedrooms 4
Full Baths 3
Half Baths 1
HOA Fees $116/mo
HOA Y/N Y
Abv Grd Liv Area 1,966
Originating Board BRIGHT
Year Built 2015
Annual Tax Amount $7,664
Tax Year 2021
Lot Size 2,266 Sqft
Acres 0.05
Property Description
Talk about a BEAUTIFUL HOME! Almost 3000 Sqft Above/Below combined! 3-level townhome in desirable Shipley's Grant! Gorgeous engineered wood flooring flows through the entire main level. The open concept kitchen offers stainless steel appliances, granite counters, 42" cabinets & breakfast bar. You'll love the Butler's Pantry complete with wet bar, wine storage, glass-front cabinets & walk-in pantry! Separate formal dining room, perfect for entertaining! The spacious, light-filled great room opens to kitchen. Doorway leads to a fenced back yard with turf green grass, less maintenance to up keep a yard, and perfect for enjoying summer days or evenings! A convenient powder room completes the main level. The newly carpeted upper level includes owner's suite boasting two walk-in closets and wall of windows. Pamper yourself in the private full bath with soaking tub, huge ceramic tile surround shower, and dual-sink granite-top vanity. A nice-sized second and third bedroom, second full bath, and conveniently located laundry area with front-load washer and dryer complete this level. The lower level includes an expansive rec room with carpeting, and a third full bath. Another separate 4th bedroom located on the lower level, perfect for a growing family or guest room! There's plenty of storage space in the huge storage closet located on the lower level. Two car detached garage located in the rear of the property! Many upgrades, too many to count! Enjoy the walkable community offering 2 pools, club house, and shops & restaurants. Howard County School System, Perfect location...Minutes to Columbia amenities and commuter routes 108, 100, 29 & I-95.
Location
State MD
County Howard
Zoning RA15
Rooms
Basement Fully Finished
Main Level Bedrooms 4
Interior
Hot Water Electric
Heating Forced Air
Cooling Central A/C
Heat Source Natural Gas
Laundry Upper Floor
Exterior
Garage Garage - Rear Entry
Garage Spaces 2.0
Waterfront N
Water Access N
Accessibility Other
Parking Type Detached Garage, On Street
Total Parking Spaces 2
Garage Y
Building
Story 3
Sewer Public Sewer
Water Public
Architectural Style Colonial
Level or Stories 3
Additional Building Above Grade, Below Grade
New Construction N
Schools
Elementary Schools Waterloo
Middle Schools Mayfield Woods
High Schools Long Reach
School District Howard County Public School System
Others
Senior Community No
Tax ID 1401593575
Ownership Fee Simple
SqFt Source Assessor
Acceptable Financing Cash, Conventional, FHA, VA
Listing Terms Cash, Conventional, FHA, VA
Financing Cash,Conventional,FHA,VA
Special Listing Condition Standard
Read Less
Want to know what your home might be worth? Contact us for a FREE valuation!

Our team is ready to help you sell your home for the highest possible price ASAP

Bought with Karriem Hopwood • Corner House Realty






