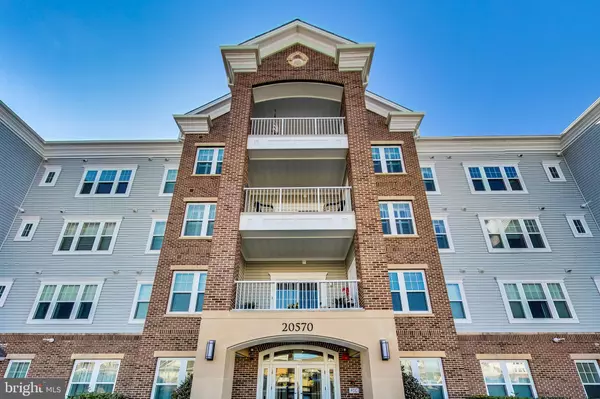$425,000
$420,000
1.2%For more information regarding the value of a property, please contact us for a free consultation.
20570 HOPE SPRING TER #204 Ashburn, VA 20147
2 Beds
2 Baths
1,515 SqFt
Key Details
Sold Price $425,000
Property Type Condo
Sub Type Condo/Co-op
Listing Status Sold
Purchase Type For Sale
Square Footage 1,515 sqft
Price per Sqft $280
Subdivision Potomac Green Condominium
MLS Listing ID VALO432506
Sold Date 05/26/21
Style Other,Traditional
Bedrooms 2
Full Baths 2
Condo Fees $265
HOA Fees $273/mo
HOA Y/N Y
Abv Grd Liv Area 1,515
Originating Board BRIGHT
Year Built 2014
Annual Tax Amount $3,622
Tax Year 2021
Property Description
Come, celebrate your 2nd floor privacy! Extraordinary semi-detached corner floor plan with unobstructed views of dedicated green space, featuring a library/office/guest room/artist studio between 2 spacious BRs and 2 full BA, complemented by a covered balcony, afternoon sun streaming through huge windows w/custom white plantation shutters, elegant custom dark wide plank flooring and perfect neutral paint with traditional Charleston sky-blue ceiling above decorative moldings. Easy stairs, avoiding elevator during COVID-19, across from the charming apt entry foyer welcoming you home. Bright granite breakfast kitchen, separate laundry room, deeded carport parking . The Potomac Green 55+ community offers walking proximity across the little bridge over Russell Branch Creek to ONE LOUDOUN, a mixed-use destination development of restaurants and shops including a new Barnes & Noble with an inviting full service cafe serving beer and wine. Coming soon are a Flagship car wash and Silver Diner. Walk as well to the Potomac Green Community Center including both indoor and outdoor pools, tennis courts, fitness studio, and a calendar of social and educational opportunities.
Location
State VA
County Loudoun
Zoning 04
Rooms
Other Rooms Living Room, Dining Room, Bedroom 2, Kitchen, Bedroom 1, Bonus Room
Main Level Bedrooms 2
Interior
Interior Features Crown Moldings, Sprinkler System, Upgraded Countertops, Walk-in Closet(s), Window Treatments, Wood Floors, Kitchen - Table Space, Dining Area
Hot Water Natural Gas
Heating Forced Air
Cooling Central A/C
Equipment Built-In Microwave, Built-In Range, Dishwasher, Disposal, Dryer, Icemaker, Oven/Range - Gas, Refrigerator, Stainless Steel Appliances, Washer
Furnishings No
Fireplace N
Window Features Double Pane,Energy Efficient,Insulated
Appliance Built-In Microwave, Built-In Range, Dishwasher, Disposal, Dryer, Icemaker, Oven/Range - Gas, Refrigerator, Stainless Steel Appliances, Washer
Heat Source Natural Gas
Laundry Dryer In Unit, Washer In Unit
Exterior
Exterior Feature Balcony
Garage Spaces 1.0
Carport Spaces 1
Parking On Site 1
Utilities Available Cable TV
Amenities Available Bike Trail, Club House, Common Grounds, Community Center, Elevator, Exercise Room, Fitness Center, Game Room, Gated Community, Jog/Walk Path, Library, Meeting Room, Party Room, Pool - Indoor, Pool - Outdoor, Reserved/Assigned Parking, Tennis Courts, Other
Water Access N
Accessibility None
Porch Balcony
Total Parking Spaces 1
Garage N
Building
Lot Description Backs to Trees, Landscaping
Story 1
Unit Features Garden 1 - 4 Floors
Sewer Public Sewer
Water Public
Architectural Style Other, Traditional
Level or Stories 1
Additional Building Above Grade, Below Grade
New Construction N
Schools
Elementary Schools Steuart W. Weller
Middle Schools Farmwell Station
High Schools Broad Run
School District Loudoun County Public Schools
Others
Pets Allowed Y
HOA Fee Include All Ground Fee,Common Area Maintenance,Ext Bldg Maint,Insurance,Road Maintenance,Snow Removal,Security Gate,Sewer,Trash,Water,Other
Senior Community Yes
Age Restriction 55
Tax ID 058287252008
Ownership Condominium
Security Features 24 hour security
Acceptable Financing Cash, FHA, Conventional, VA
Horse Property N
Listing Terms Cash, FHA, Conventional, VA
Financing Cash,FHA,Conventional,VA
Special Listing Condition Standard
Pets Allowed No Pet Restrictions
Read Less
Want to know what your home might be worth? Contact us for a FREE valuation!

Our team is ready to help you sell your home for the highest possible price ASAP

Bought with Gina M Tufano • Keller Williams Realty






