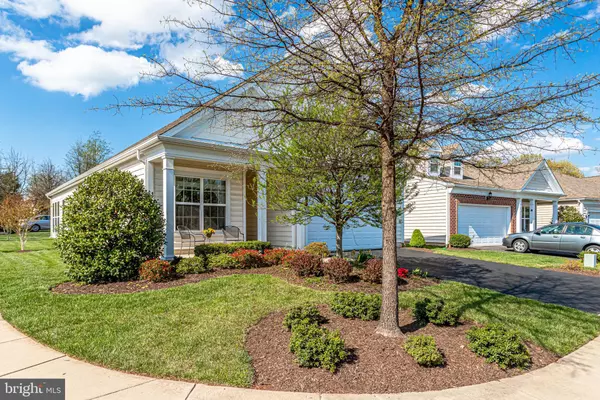$542,000
$539,000
0.6%For more information regarding the value of a property, please contact us for a free consultation.
44240 PANTHER RIDGE DR Ashburn, VA 20147
2 Beds
2 Baths
1,670 SqFt
Key Details
Sold Price $542,000
Property Type Single Family Home
Sub Type Detached
Listing Status Sold
Purchase Type For Sale
Square Footage 1,670 sqft
Price per Sqft $324
Subdivision Potomac Green
MLS Listing ID VALO435844
Sold Date 05/26/21
Style Ranch/Rambler
Bedrooms 2
Full Baths 2
HOA Fees $275/mo
HOA Y/N Y
Abv Grd Liv Area 1,670
Originating Board BRIGHT
Year Built 2010
Annual Tax Amount $5,040
Tax Year 2021
Lot Size 5,227 Sqft
Acres 0.12
Property Description
One level living in this beautiful 55+ community. Single family detached 2 Bedroom, with Den, 2 Bath home in sought after Potomac Green active community. Large kitchen features stainless steel appliances, lots of counter and cabinet space and a light filled breakfast nook. Spacious living room opens to the Formal dining room with chair railing detail. Enter the spacious sun room through French doors. Primary suite features a large walk-in closet and luxurious bathroom with dual sinks, a separate soaking tub and walk-in shower. The one level living also has another spacious bedroom, hall bath and a den/office. Community Clubhouse has all of amenities that makes it an active community, including an indoor and outdoor pools, fitness center, club house, tennis courts and jogging/walking paths. Close to shopping and all commuter routes.
Location
State VA
County Loudoun
Zoning 04
Rooms
Other Rooms Living Room, Dining Room, Primary Bedroom, Bedroom 2, Kitchen, Den, Breakfast Room, Sun/Florida Room
Main Level Bedrooms 2
Interior
Interior Features Carpet, Chair Railings, Combination Dining/Living, Crown Moldings, Entry Level Bedroom, Recessed Lighting, Soaking Tub, Stall Shower, Tub Shower, Walk-in Closet(s), Window Treatments
Hot Water Natural Gas
Heating Central
Cooling Central A/C
Flooring Carpet, Ceramic Tile, Hardwood
Fireplaces Number 1
Equipment Built-In Microwave, Cooktop, Dishwasher, Disposal, Dryer, Icemaker, Oven - Double, Refrigerator, Washer
Furnishings No
Fireplace N
Appliance Built-In Microwave, Cooktop, Dishwasher, Disposal, Dryer, Icemaker, Oven - Double, Refrigerator, Washer
Heat Source Natural Gas
Laundry Has Laundry, Dryer In Unit, Washer In Unit
Exterior
Parking Features Garage - Front Entry, Inside Access, Additional Storage Area
Garage Spaces 4.0
Utilities Available Electric Available, Natural Gas Available
Amenities Available Club House, Jog/Walk Path, Pool - Indoor, Pool - Outdoor, Recreational Center, Community Center, Exercise Room, Gated Community, Retirement Community, Tennis Courts
Water Access N
Roof Type Architectural Shingle
Accessibility Grab Bars Mod
Attached Garage 2
Total Parking Spaces 4
Garage Y
Building
Story 1
Sewer Public Sewer
Water Public
Architectural Style Ranch/Rambler
Level or Stories 1
Additional Building Above Grade, Below Grade
Structure Type Tray Ceilings
New Construction N
Schools
School District Loudoun County Public Schools
Others
HOA Fee Include Common Area Maintenance,Recreation Facility,Lawn Care Front,Lawn Care Rear,Lawn Care Side,Lawn Maintenance,Security Gate,Snow Removal,Trash,Insurance
Senior Community Yes
Age Restriction 55
Tax ID 057153884000
Ownership Fee Simple
SqFt Source Assessor
Horse Property N
Special Listing Condition Standard
Read Less
Want to know what your home might be worth? Contact us for a FREE valuation!

Our team is ready to help you sell your home for the highest possible price ASAP

Bought with Jennifer Shah • Keller Williams Realty






