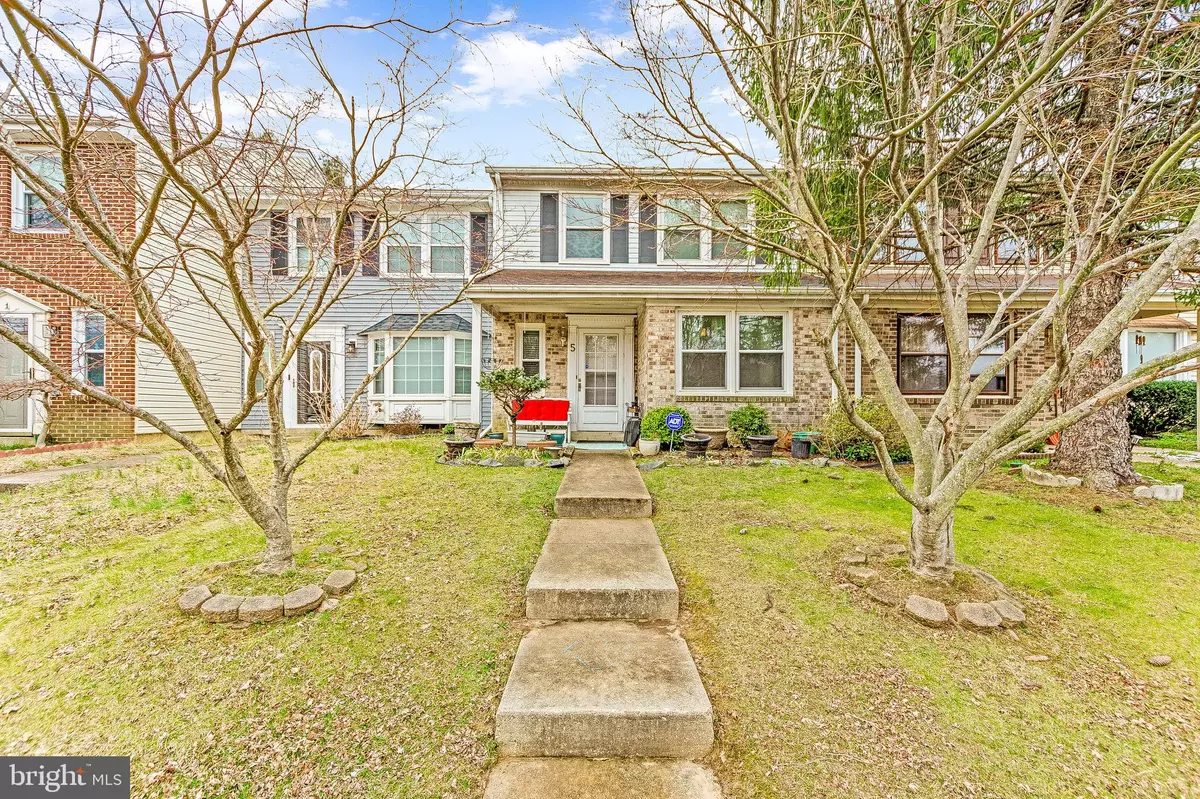$240,000
$240,000
For more information regarding the value of a property, please contact us for a free consultation.
5 MEADOW LN Waldorf, MD 20601
2 Beds
2 Baths
1,186 SqFt
Key Details
Sold Price $240,000
Property Type Townhouse
Sub Type Interior Row/Townhouse
Listing Status Sold
Purchase Type For Sale
Square Footage 1,186 sqft
Price per Sqft $202
Subdivision Acton Village
MLS Listing ID MDCH222674
Sold Date 05/14/21
Style Traditional
Bedrooms 2
Full Baths 1
Half Baths 1
HOA Fees $53/mo
HOA Y/N Y
Abv Grd Liv Area 1,186
Originating Board BRIGHT
Year Built 1981
Annual Tax Amount $2,399
Tax Year 2020
Property Description
Well cared for townhome in a great location. Bring your first-time home buyer and check out this well maintenance and cared for home. This town home features a really nice covered front porch with two master suites with walk in closets, renovated kitchen with custom cabinets, new granite countertops and stainless steel appliances. Having a breakfast bar is a wonderful bonus. The kitchen also offers plenty of space for dining and space for a hutch. The large family room offers a fireplace and additional space for a dining table if desired. All new flooring. !.5 baths with handicap accessibility if needed. Both bathrooms have been remodeled. Many upgrades to include new windows, newer water tank with a water treatment that will need to be hooked up. New entry and patio doors have been installed. large fenced back yard with concrete patio, attached storage and lovely landscaping.
Location
State MD
County Charles
Zoning RH
Rooms
Other Rooms Dining Room, Bedroom 2, Kitchen, Family Room, Bedroom 1
Interior
Interior Features Attic, Carpet, Ceiling Fan(s), Combination Dining/Living, Combination Kitchen/Dining, Dining Area, Family Room Off Kitchen, Floor Plan - Traditional, Kitchen - Eat-In, Kitchen - Island, Kitchen - Table Space, Walk-in Closet(s), Window Treatments, Wood Floors
Hot Water Electric
Heating Heat Pump(s)
Cooling Ceiling Fan(s), Central A/C, Heat Pump(s)
Flooring Ceramic Tile, Hardwood, Carpet
Fireplaces Number 1
Equipment Built-In Microwave, Disposal, Dishwasher, Dryer, Exhaust Fan, Oven/Range - Electric, Refrigerator, Stainless Steel Appliances, Washer, Water Heater
Furnishings No
Fireplace N
Window Features Energy Efficient,Insulated,Low-E,ENERGY STAR Qualified,Replacement,Sliding
Appliance Built-In Microwave, Disposal, Dishwasher, Dryer, Exhaust Fan, Oven/Range - Electric, Refrigerator, Stainless Steel Appliances, Washer, Water Heater
Heat Source Electric
Laundry Upper Floor
Exterior
Garage Spaces 2.0
Parking On Site 2
Fence Fully, Wood
Utilities Available Cable TV, Cable TV Available, Electric Available, Multiple Phone Lines, Phone Available, Phone, Phone Connected, Water Available, Sewer Available
Water Access N
Roof Type Asphalt,Shingle
Street Surface Black Top,Approved
Accessibility Other
Road Frontage Public
Total Parking Spaces 2
Garage N
Building
Lot Description Front Yard, Rear Yard
Story 2
Foundation Concrete Perimeter
Sewer Community Septic Tank, Private Septic Tank
Water Public
Architectural Style Traditional
Level or Stories 2
Additional Building Above Grade, Below Grade
Structure Type Dry Wall
New Construction N
Schools
School District Charles County Public Schools
Others
Pets Allowed Y
HOA Fee Include Road Maintenance,Snow Removal
Senior Community No
Tax ID 0906102166
Ownership Fee Simple
SqFt Source Estimated
Acceptable Financing Cash, Conventional, FHA, VA
Horse Property N
Listing Terms Cash, Conventional, FHA, VA
Financing Cash,Conventional,FHA,VA
Special Listing Condition Standard
Pets Allowed Cats OK, Dogs OK
Read Less
Want to know what your home might be worth? Contact us for a FREE valuation!

Our team is ready to help you sell your home for the highest possible price ASAP

Bought with VALERIE C RIGGS • Keller Williams Integrity





