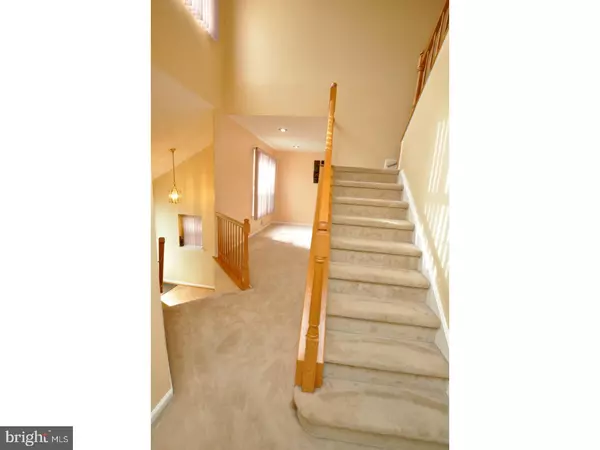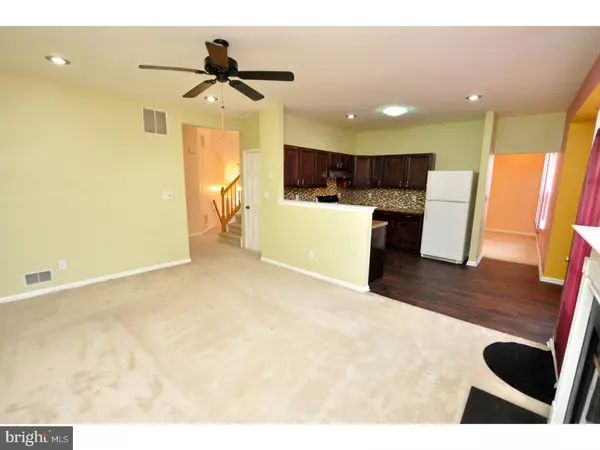$284,000
$289,999
2.1%For more information regarding the value of a property, please contact us for a free consultation.
69 ARROWHEAD DR Burlington, NJ 08016
3 Beds
3 Baths
1,861 SqFt
Key Details
Sold Price $284,000
Property Type Single Family Home
Sub Type Detached
Listing Status Sold
Purchase Type For Sale
Square Footage 1,861 sqft
Price per Sqft $152
Subdivision Santa Fe
MLS Listing ID 1003263757
Sold Date 05/31/18
Style Traditional
Bedrooms 3
Full Baths 2
Half Baths 1
HOA Y/N N
Abv Grd Liv Area 1,861
Originating Board TREND
Year Built 1997
Annual Tax Amount $8,164
Tax Year 2017
Lot Size 5,300 Sqft
Acres 0.12
Lot Dimensions 53X100
Property Description
"Pride of Ownership" This beautiful home greets you with a 2 story foyer and you're immediately captivated! The Living room and Dining room boast a open floor plan with recessed lighting thru-out. The recently remodeled kitchen features: a newer ceramic tile back splash, upgraded wood cabinets, a appliance package, newer flooring and counter tops.The family room comes complete with a gas fireplace, ceiling fans and recessed lights. The master suite comes with a vaulted ceiling, remodeled bath, double sinks and recently installed ceramic tiled shower. All the bedrooms have ceiling fans and great closet space. Enter the lower level where there is a English Basement which recently had hand scraped Hardwood floors installed wow! The outside Oasis features a huge deck that spans from one end of the house to the other. Freshly painted and ready to entertain. English basement with plenty of light from the windows. Located centrally to the New Jersey Turnpike, I295 and the River line.
Location
State NJ
County Burlington
Area Burlington Twp (20306)
Zoning RES
Rooms
Other Rooms Living Room, Dining Room, Primary Bedroom, Bedroom 2, Kitchen, Family Room, Bedroom 1, Laundry, Other, Attic
Basement Full, Fully Finished
Interior
Interior Features Primary Bath(s), Kitchen - Island, Butlers Pantry, Ceiling Fan(s), Kitchen - Eat-In
Hot Water Natural Gas
Heating Gas, Forced Air
Cooling Central A/C
Flooring Wood, Fully Carpeted, Tile/Brick
Fireplaces Number 1
Fireplaces Type Marble
Equipment Dishwasher
Fireplace Y
Window Features Replacement
Appliance Dishwasher
Heat Source Natural Gas
Laundry Main Floor
Exterior
Exterior Feature Deck(s)
Parking Features Inside Access
Garage Spaces 4.0
Fence Other
Utilities Available Cable TV
Water Access N
Roof Type Pitched,Shingle
Accessibility None
Porch Deck(s)
Attached Garage 2
Total Parking Spaces 4
Garage Y
Building
Lot Description Irregular
Story 2
Foundation Concrete Perimeter
Sewer Public Sewer
Water Public
Architectural Style Traditional
Level or Stories 2
Additional Building Above Grade
Structure Type Cathedral Ceilings
New Construction N
Schools
Elementary Schools B. Bernice Young
High Schools Burlington Township
School District Burlington Township
Others
Senior Community No
Tax ID 06-00142 14-00032
Ownership Fee Simple
Security Features Security System
Acceptable Financing Conventional, VA, FHA 203(b)
Listing Terms Conventional, VA, FHA 203(b)
Financing Conventional,VA,FHA 203(b)
Read Less
Want to know what your home might be worth? Contact us for a FREE valuation!

Our team is ready to help you sell your home for the highest possible price ASAP

Bought with Kevin Drzik • RE/MAX ONE Realty-Moorestown





