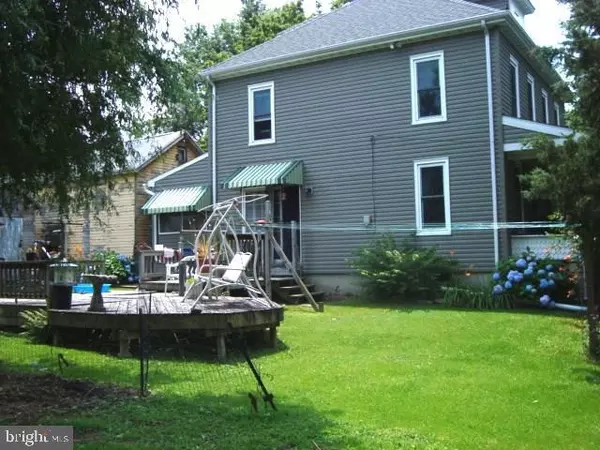$110,000
$116,900
5.9%For more information regarding the value of a property, please contact us for a free consultation.
460 BECK MILL RD Hanover, PA 17331
4 Beds
1 Bath
1,456 SqFt
Key Details
Sold Price $110,000
Property Type Single Family Home
Sub Type Detached
Listing Status Sold
Purchase Type For Sale
Square Footage 1,456 sqft
Price per Sqft $75
Subdivision Penn Twp
MLS Listing ID 1002981163
Sold Date 09/22/15
Style Colonial
Bedrooms 4
Full Baths 1
HOA Y/N N
Abv Grd Liv Area 1,456
Originating Board RAYAC
Year Built 1900
Lot Size 0.490 Acres
Acres 0.49
Lot Dimensions 187x121x192x106
Property Description
THIS GREAT HOME HAS A MAINTENANCE FREE EXTERIOR WITH INSULATED WINDOWS AND A NICE CORNER LOT WITH A DRIVE THRU DRIVEWAY. EXTERIOR SHEDS HAVE MANY POSSIBILITIES FOR EXTRA STORAGE OR A WORK SHOP. RELAX ON YOUR DECK AND ENJOY NATURE AND ALL THE FLOWERS BEDS. NEW FLOORING IN KITCHEN DINING AREA AND ON LARGE REAR ENCLOSED PORCH. ALL THIS WITH A HOME WARRANTY!
Location
State PA
County York
Area Penn Twp (15244)
Zoning RESIDENTIAL
Rooms
Other Rooms Living Room, Dining Room, Bedroom 2, Bedroom 3, Bedroom 4, Kitchen, Den, Bedroom 1
Basement Full, Dirt Floor
Interior
Interior Features Dining Area, Breakfast Area
Heating Gravity
Equipment Refrigerator, Oven - Single
Fireplace N
Window Features Insulated
Appliance Refrigerator, Oven - Single
Heat Source Natural Gas
Exterior
Exterior Feature Porch(es), Deck(s)
Water Access N
Roof Type Shingle,Asphalt
Porch Porch(es), Deck(s)
Road Frontage Public, Boro/Township, City/County
Garage N
Building
Lot Description Level, Trees/Wooded, Corner
Story 2.5
Sewer Public Sewer
Water Public
Architectural Style Colonial
Level or Stories 2.5
Additional Building Above Grade, Below Grade
New Construction N
Schools
Middle Schools Emory H Markle
High Schools South Western
School District South Western
Others
Tax ID 6744000CD00940000000
Ownership Fee Simple
SqFt Source Estimated
Acceptable Financing Conventional
Listing Terms Conventional
Financing Conventional
Read Less
Want to know what your home might be worth? Contact us for a FREE valuation!

Our team is ready to help you sell your home for the highest possible price ASAP

Bought with Dave Hahn • RE/MAX Quality Service, Inc.





