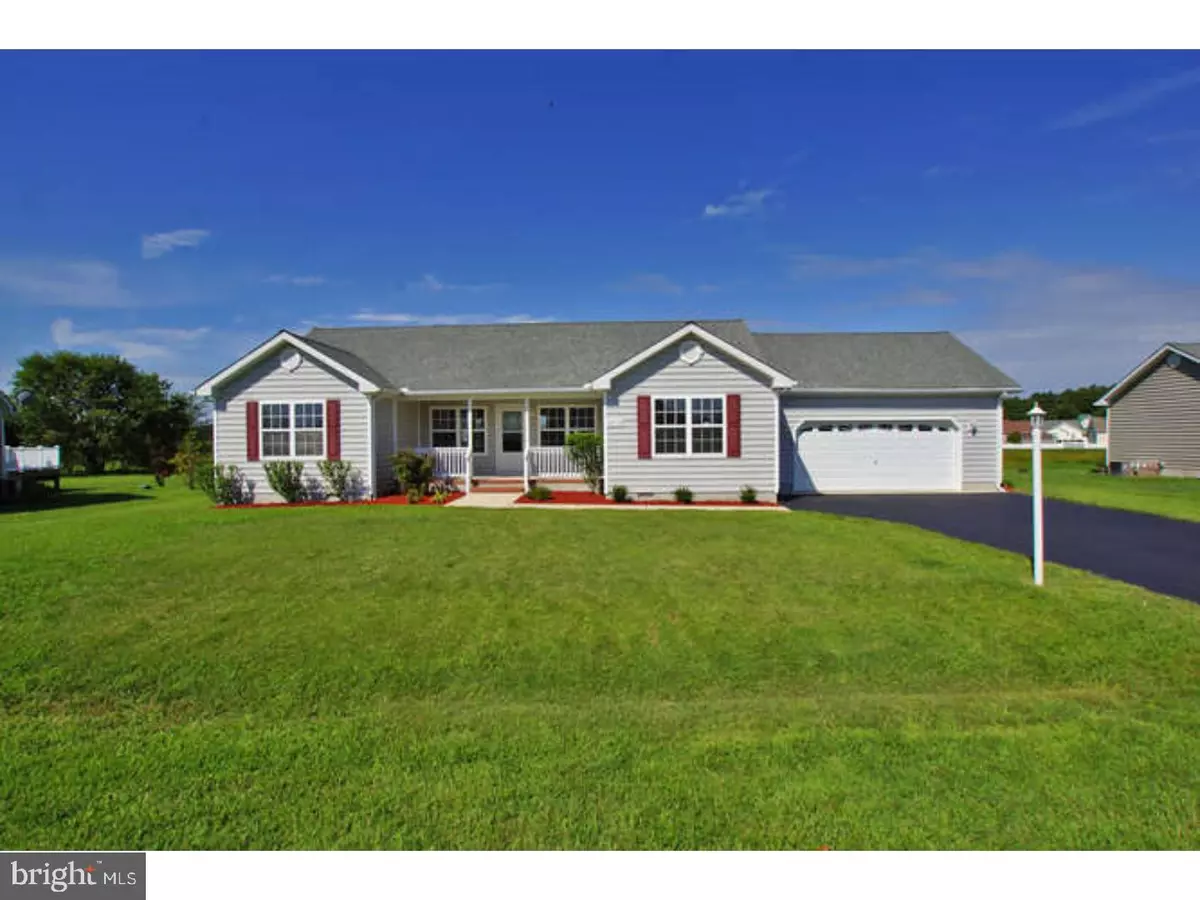$269,000
$269,900
0.3%For more information regarding the value of a property, please contact us for a free consultation.
30918 CLUBHOUSE CIR Lewes, DE 19958
3 Beds
2 Baths
1,800 SqFt
Key Details
Sold Price $269,000
Property Type Single Family Home
Sub Type Detached
Listing Status Sold
Purchase Type For Sale
Square Footage 1,800 sqft
Price per Sqft $149
Subdivision Oak Crest Farm
MLS Listing ID 1001702610
Sold Date 10/27/16
Style Ranch/Rambler
Bedrooms 3
Full Baths 2
HOA Fees $55/qua
HOA Y/N Y
Abv Grd Liv Area 1,800
Originating Board TREND
Year Built 2003
Annual Tax Amount $949
Tax Year 2015
Lot Size 0.258 Acres
Acres 0.26
Lot Dimensions 96X117
Property Description
Be the first to view! Open House this Saturday 8/6 and Sunday 8/7 12-2. Located in a very desirable community of Oak Crest Farms in Lewes just 6 miles to beaches. Situated on a cul-de-sac and within a very short walk to the pool is this classy and comfortable ranch.Backs to pond and farm for privacy. Refreshed and rejuvenated with new carpets,new kitchen floor,new stove and hood,garage door opener,new high efficiency HVAC,freshly painted and cleaned just for you.This home is sunny and spacious.Large living room w/ vaulted ceilings has a gas fireplace. Good size country eat in kitchen w/ sliders to a extra large deck overlooking the pond and farmland.Spacious sun room with plenty of windows and slider to deck.Split floor design master bedroom with W/I closet and separate bath w/ skylight.Ceiling fans throughout. Crawl space recently encapsulated by Dry Zone 25 year warranty. Don,t let this one get away.
Location
State DE
County Sussex
Area Indian River Hundred (31008)
Zoning L
Rooms
Other Rooms Living Room, Dining Room, Primary Bedroom, Bedroom 2, Kitchen, Family Room, Bedroom 1, Attic
Interior
Interior Features Primary Bath(s), Kitchen - Eat-In
Hot Water Electric
Heating Heat Pump - Gas BackUp, Forced Air
Cooling Central A/C
Flooring Fully Carpeted, Vinyl
Fireplaces Number 1
Equipment Dishwasher
Fireplace Y
Appliance Dishwasher
Laundry Main Floor
Exterior
Garage Spaces 2.0
Pool In Ground
Amenities Available Club House
Water Access N
Roof Type Shingle
Accessibility Mobility Improvements
Total Parking Spaces 2
Garage N
Building
Story 1
Sewer Community Septic Tank, Private Septic Tank
Water Public
Architectural Style Ranch/Rambler
Level or Stories 1
Additional Building Above Grade
New Construction N
Schools
School District Cape Henlopen
Others
HOA Fee Include Common Area Maintenance,Snow Removal,Pool(s)
Senior Community No
Tax ID 2-34-6.00-463.00
Ownership Fee Simple
Acceptable Financing Conventional, VA, FHA 203(k), USDA
Listing Terms Conventional, VA, FHA 203(k), USDA
Financing Conventional,VA,FHA 203(k),USDA
Read Less
Want to know what your home might be worth? Contact us for a FREE valuation!

Our team is ready to help you sell your home for the highest possible price ASAP

Bought with Christine Davis • RE/MAX Associates





