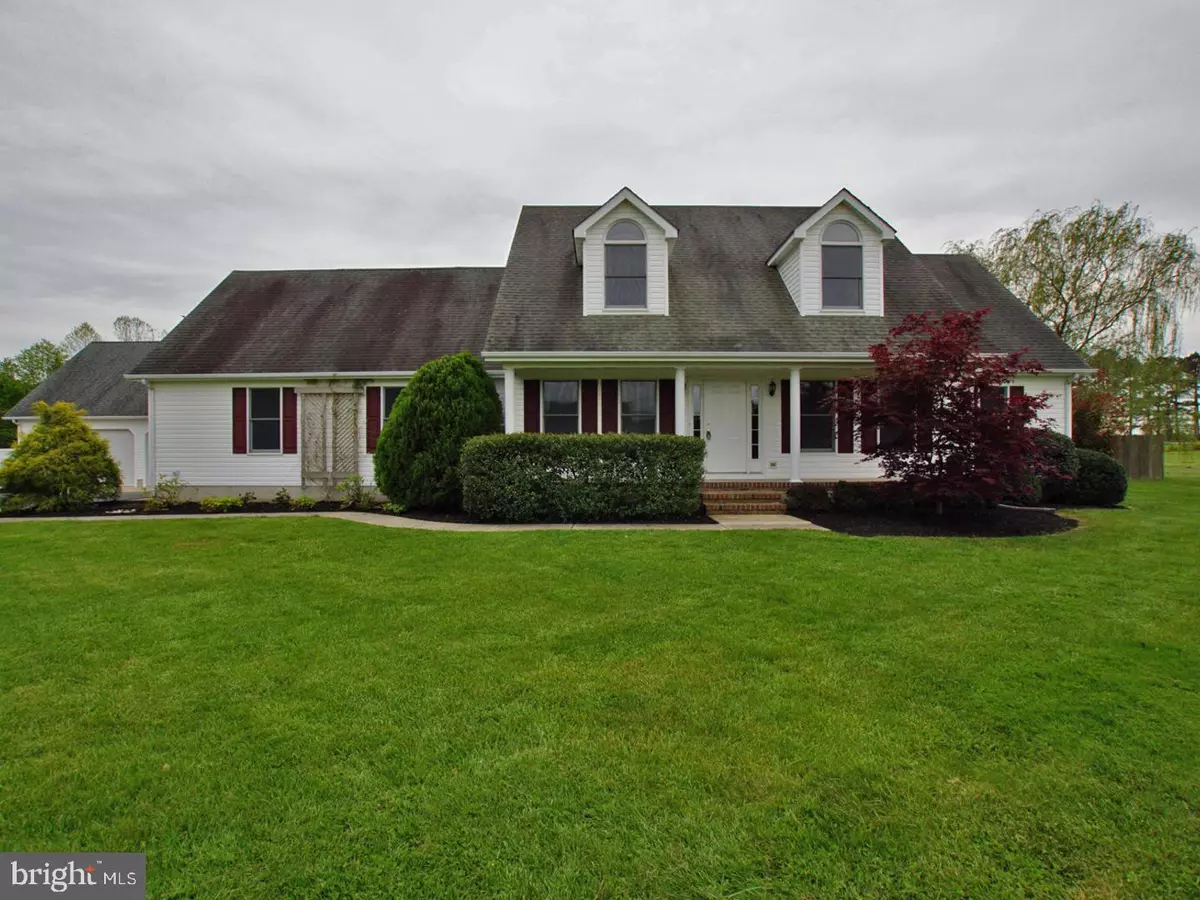$350,000
$319,900
9.4%For more information regarding the value of a property, please contact us for a free consultation.
14 BEEBE DR Lewes, DE 19958
4 Beds
3 Baths
0.94 Acres Lot
Key Details
Sold Price $350,000
Property Type Single Family Home
Sub Type Detached
Listing Status Sold
Purchase Type For Sale
Subdivision Beebe Farm
MLS Listing ID 1001700752
Sold Date 06/20/16
Style Cape Cod
Bedrooms 4
Full Baths 2
Half Baths 1
HOA Fees $8/ann
HOA Y/N Y
Originating Board TREND
Year Built 2001
Annual Tax Amount $1,298
Tax Year 2015
Lot Size 0.940 Acres
Acres 0.94
Lot Dimensions 175X234
Property Description
Big Home On A Small Budget! Classy Cape Cod on a quiet cul de sac street close to the beaches. Richly finished hardwood floors welcome you to this beautiful 4-5 bedroom home with a detached 2 story extra large garage with multiple garage doors. You have a first floor master suite with custom walk in closet,elegant bath with jetted soaking tub separate shower. Also a second bedroom/office on first floor with large closet . Recently renovated eat in kitchen with new smudge proof stainless steel appliances,custom cabinetry, handsome granite counter tops has sliders to deck and pool overlooking a private almost 1 acre parcel. Large great room with vaulted ceilings and fireplace where you can entertain with a smile. Good size formal dining room off kitchen for your special diners. Second floor features 3 bedrooms,a large bonus room and full bath. Rejuvenated and refreshed...new carpets,paint,real wood floors,appliances,bathrooms and kitchen. Luxury You Deserve And Can Afford! View the Virtual Tour!
Location
State DE
County Sussex
Area Indian River Hundred (31008)
Zoning A
Rooms
Other Rooms Living Room, Dining Room, Primary Bedroom, Bedroom 2, Bedroom 3, Kitchen, Family Room, Bedroom 1, Attic
Interior
Interior Features Primary Bath(s), Kitchen - Island, Ceiling Fan(s), Kitchen - Eat-In
Hot Water Electric
Heating Heat Pump - Electric BackUp, Forced Air
Cooling Central A/C
Flooring Wood, Fully Carpeted, Tile/Brick
Fireplaces Number 1
Equipment Oven - Self Cleaning, Dishwasher, Disposal, Built-In Microwave
Fireplace Y
Appliance Oven - Self Cleaning, Dishwasher, Disposal, Built-In Microwave
Laundry Main Floor
Exterior
Exterior Feature Deck(s)
Parking Features Garage Door Opener, Oversized
Garage Spaces 7.0
Pool Above Ground
Water Access N
Roof Type Pitched
Accessibility None
Porch Deck(s)
Total Parking Spaces 7
Garage Y
Building
Lot Description Level
Story 2
Sewer On Site Septic
Water Well
Architectural Style Cape Cod
Level or Stories 2
Structure Type Cathedral Ceilings
New Construction N
Schools
School District Cape Henlopen
Others
Senior Community No
Tax ID 2-34-2.00-67.00
Ownership Fee Simple
Acceptable Financing Conventional, VA, FHA 203(k), FHA 203(b), USDA
Listing Terms Conventional, VA, FHA 203(k), FHA 203(b), USDA
Financing Conventional,VA,FHA 203(k),FHA 203(b),USDA
Read Less
Want to know what your home might be worth? Contact us for a FREE valuation!

Our team is ready to help you sell your home for the highest possible price ASAP

Bought with Non Subscribing Member • Non Member Office





