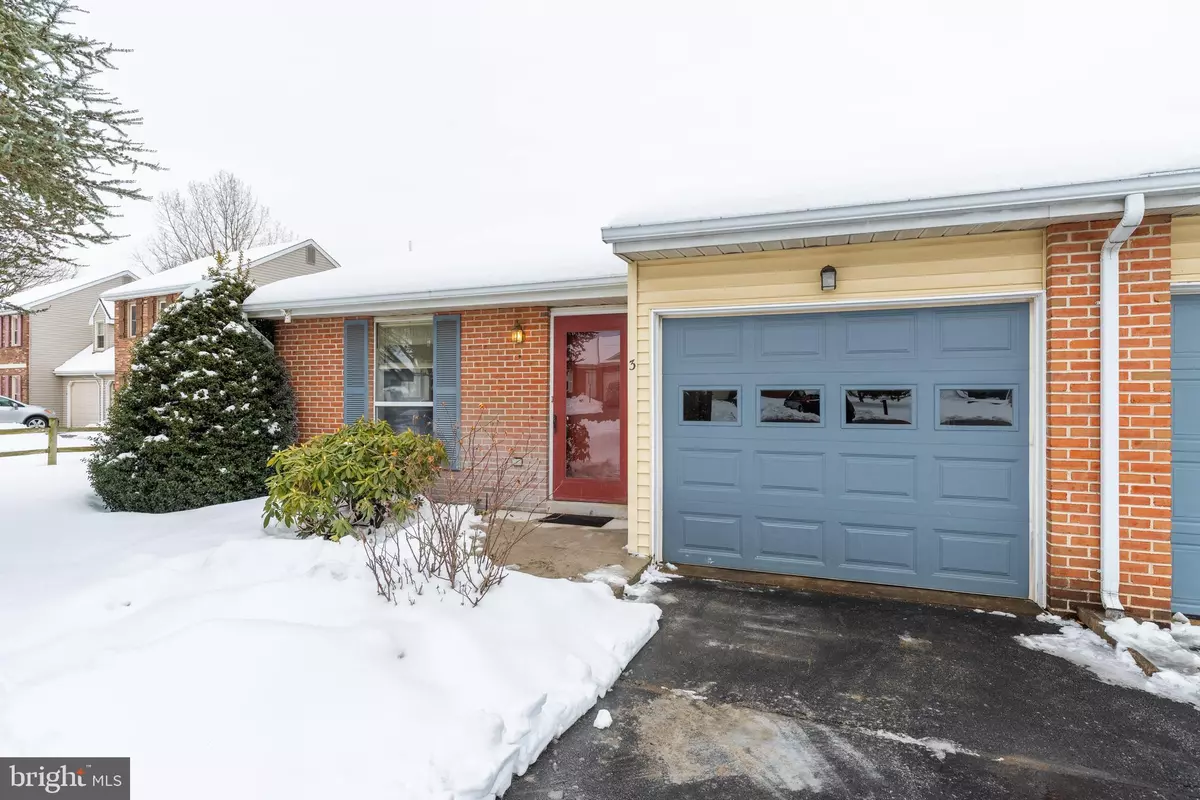$175,000
$175,000
For more information regarding the value of a property, please contact us for a free consultation.
3 LAKEVIEW PL Lititz, PA 17543
1 Bed
1 Bath
1,112 SqFt
Key Details
Sold Price $175,000
Property Type Single Family Home
Sub Type Twin/Semi-Detached
Listing Status Sold
Purchase Type For Sale
Square Footage 1,112 sqft
Price per Sqft $157
Subdivision Crosswinds
MLS Listing ID PALA2000012
Sold Date 04/09/21
Style Ranch/Rambler
Bedrooms 1
Full Baths 1
HOA Y/N N
Abv Grd Liv Area 1,112
Originating Board BRIGHT
Year Built 1988
Annual Tax Amount $3,097
Tax Year 2020
Lot Size 7,841 Sqft
Acres 0.18
Property Description
Looking for a convenient ONE-floor living home in a lovely neighborhood? This sweet (once a 2-bedroom) 1-bedroom semi-detached ranch home has a ton of potential, with full unfinished basement, Central Air, 1-car attached garage, and a lovely screened in, 3-season porch off the Living Room. Spring will surprise you with garden delights as this homes owner took particular pride in meticulously maintaining the landscaping! There is a newly installed Radon Mitigation system, and the home has already been inspected; report available upon request, several repairs made. With some creative TLC and some updates, this home could be a fabulous retreat! Don't miss the opportunity-see it!
Location
State PA
County Lancaster
Area Warwick Twp (10560)
Zoning RESIDENTIAL
Direction Northwest
Rooms
Other Rooms Living Room, Kitchen, Bedroom 1, Laundry, Full Bath, Screened Porch
Basement Full, Connecting Stairway, Sump Pump, Unfinished, Windows
Main Level Bedrooms 1
Interior
Interior Features Carpet, Ceiling Fan(s), Crown Moldings, Floor Plan - Traditional, Kitchen - Eat-In, Tub Shower, Walk-in Closet(s)
Hot Water Electric
Heating Central, Heat Pump(s)
Cooling Central A/C, Window Unit(s)
Flooring Carpet, Vinyl
Equipment Built-In Range, Dishwasher, Oven/Range - Electric, Refrigerator, Dryer, Washer
Fireplace N
Window Features Double Pane
Appliance Built-In Range, Dishwasher, Oven/Range - Electric, Refrigerator, Dryer, Washer
Heat Source Electric
Laundry Main Floor, Dryer In Unit, Washer In Unit
Exterior
Exterior Feature Porch(es), Screened
Parking Features Additional Storage Area, Garage Door Opener, Inside Access
Garage Spaces 3.0
Utilities Available Cable TV Available, Electric Available
Water Access N
Roof Type Asphalt,Shingle
Street Surface Black Top,Paved
Accessibility None
Porch Porch(es), Screened
Road Frontage Boro/Township
Attached Garage 1
Total Parking Spaces 3
Garage Y
Building
Lot Description Cul-de-sac, Landscaping, No Thru Street
Story 1
Foundation Block
Sewer Public Sewer
Water Public
Architectural Style Ranch/Rambler
Level or Stories 1
Additional Building Above Grade, Below Grade
Structure Type Dry Wall
New Construction N
Schools
Middle Schools Warwick
High Schools Warwick
School District Warwick
Others
Senior Community No
Tax ID 600-72706-0-0000
Ownership Fee Simple
SqFt Source Assessor
Acceptable Financing Cash, Conventional, FHA, VA
Listing Terms Cash, Conventional, FHA, VA
Financing Cash,Conventional,FHA,VA
Special Listing Condition Standard
Read Less
Want to know what your home might be worth? Contact us for a FREE valuation!

Our team is ready to help you sell your home for the highest possible price ASAP

Bought with Dana Poetzl • Berkshire Hathaway HomeServices Homesale Realty





