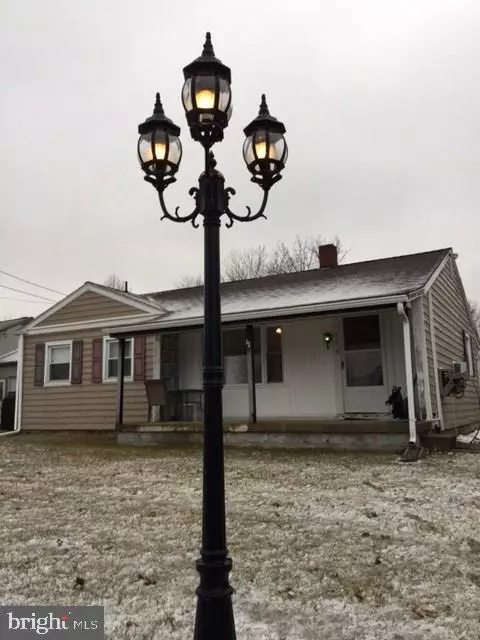$116,000
$121,900
4.8%For more information regarding the value of a property, please contact us for a free consultation.
36 EISENHOWER BLVD Duncannon, PA 17020
3 Beds
1 Bath
1,178 SqFt
Key Details
Sold Price $116,000
Property Type Single Family Home
Sub Type Detached
Listing Status Sold
Purchase Type For Sale
Square Footage 1,178 sqft
Price per Sqft $98
Subdivision None Available
MLS Listing ID 1003227433
Sold Date 03/02/17
Style Ranch/Rambler
Bedrooms 3
Full Baths 1
HOA Y/N N
Abv Grd Liv Area 1,178
Originating Board GHAR
Year Built 1958
Annual Tax Amount $1,120
Tax Year 2016
Lot Size 0.280 Acres
Acres 0.28
Property Description
Just between you, me and the Lamp Post don't miss this Dickens of a deal. Adorable home right out of a Christmas Carol. Susquenita schools, overlooking the Susquehanna River, 3 bedrooms, Nice size living room, Eat in kitchen -cherry cab, Large sunroom(8X38)-great for sitting and watching wildlife, updated bathroom, hardwood floors throughout, concrete basement with laundry room and lots of storage space. Plenty of parking/storage shed, Front porch for relaxing, flat yard for entertaining /frolicking.
Location
State PA
County Perry
Area Penn Twp (150210)
Rooms
Other Rooms Dining Room, Primary Bedroom, Bedroom 2, Bedroom 3, Bedroom 4, Bedroom 5, Kitchen, Den, Bedroom 1, Sun/Florida Room, Other
Basement Poured Concrete
Interior
Interior Features Kitchen - Eat-In
Heating Oil
Cooling Ceiling Fan(s), Wall Unit
Fireplace N
Exterior
Water Access N
Roof Type Composite
Garage N
Building
Story 1
Water Public
Architectural Style Ranch/Rambler
Level or Stories 1
Additional Building Above Grade
New Construction N
Schools
High Schools Susquenita
School District Susquenita
Others
Tax ID 210,104,02-073.000
Ownership Other
SqFt Source Estimated
Security Features Smoke Detector
Acceptable Financing Conventional, VA, FHA, Cash
Listing Terms Conventional, VA, FHA, Cash
Financing Conventional,VA,FHA,Cash
Special Listing Condition Standard
Read Less
Want to know what your home might be worth? Contact us for a FREE valuation!

Our team is ready to help you sell your home for the highest possible price ASAP

Bought with JOHN KELL • Better Homes and Gardens Real Estate Capital Area





