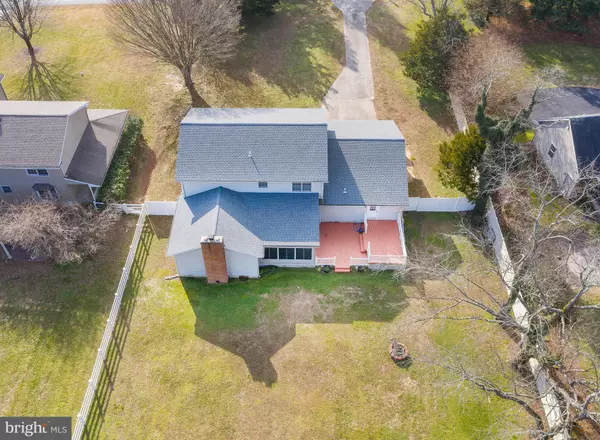$405,000
$430,000
5.8%For more information regarding the value of a property, please contact us for a free consultation.
155 CAPTAIN DAVIS DR Camden Wyoming, DE 19934
4 Beds
3 Baths
3,148 SqFt
Key Details
Sold Price $405,000
Property Type Single Family Home
Sub Type Detached
Listing Status Sold
Purchase Type For Sale
Square Footage 3,148 sqft
Price per Sqft $128
Subdivision Hideaway Acres
MLS Listing ID DEKT245374
Sold Date 03/31/21
Style Other
Bedrooms 4
Full Baths 3
HOA Y/N N
Abv Grd Liv Area 3,148
Originating Board BRIGHT
Year Built 1990
Annual Tax Amount $1,861
Tax Year 2020
Lot Size 0.739 Acres
Acres 0.74
Lot Dimensions 100.00 x 321.90
Property Description
This 2-story, single-family home has 4 BR, 3 full bathrooms, located in the CR school district. This spacious home includes a renovated kitchen with low-maintenance granite countertops, large cabinet space, stainless steel appliances and ceramic tile floors. The large kitchen has an open concept, island and extra nook. Main level dining and living room areas are spacious for family gatherings. This home is an energy-efficient, well-insulated with low utility costs, digital thermostats, forced air, dual heating and air conditioning units, whole house fan, attic, and partially finished basement. Home includes an extra-large sunken den with new bamboo flooring and natural gas fireplace that opens to a natural gas heated enclosed porch that leads to a large double-deck, fully fenced backyard with out building, and is nestled on almost one acre of land that has mature trees for just the right privacy. The upstairs features a large master BR with two closets, private bathroom with ceramic tile floor, 3 other bedrooms with hall bathroom with ceramic tile floors. Home includes new upgraded roof, a/c unit, deck, furnace, and modernized updates, has a large driveway with ample parking, an attached 2 car garage, is conveniently located in central DE with easy commute to northern or southern surrounding areas via Route 1, close to restaurants, shopping, silver lake and local park and is in a quiet, family-oriented friendly neighborhood. All appliances, ceiling fans, window blinds and out building are included in the sale of the home. Dont miss this captivating home, showings are by appointment-schedule a private tour today.
Location
State DE
County Kent
Area Caesar Rodney (30803)
Zoning RS1
Rooms
Basement Full
Interior
Hot Water Natural Gas
Heating Forced Air, Central
Cooling Central A/C
Fireplaces Number 1
Fireplaces Type Heatilator
Fireplace Y
Heat Source Natural Gas
Exterior
Parking Features Garage - Front Entry, Garage Door Opener, Inside Access, Oversized
Garage Spaces 2.0
Water Access N
Accessibility None
Attached Garage 2
Total Parking Spaces 2
Garage Y
Building
Story 2
Sewer Public Sewer
Water Well
Architectural Style Other
Level or Stories 2
Additional Building Above Grade, Below Grade
New Construction N
Schools
School District Caesar Rodney
Others
Senior Community No
Tax ID NM-00-10404-01-5501-000
Ownership Fee Simple
SqFt Source Assessor
Special Listing Condition Standard
Read Less
Want to know what your home might be worth? Contact us for a FREE valuation!

Our team is ready to help you sell your home for the highest possible price ASAP

Bought with Jason J Duncan • BHHS Fox & Roach - Hockessin






