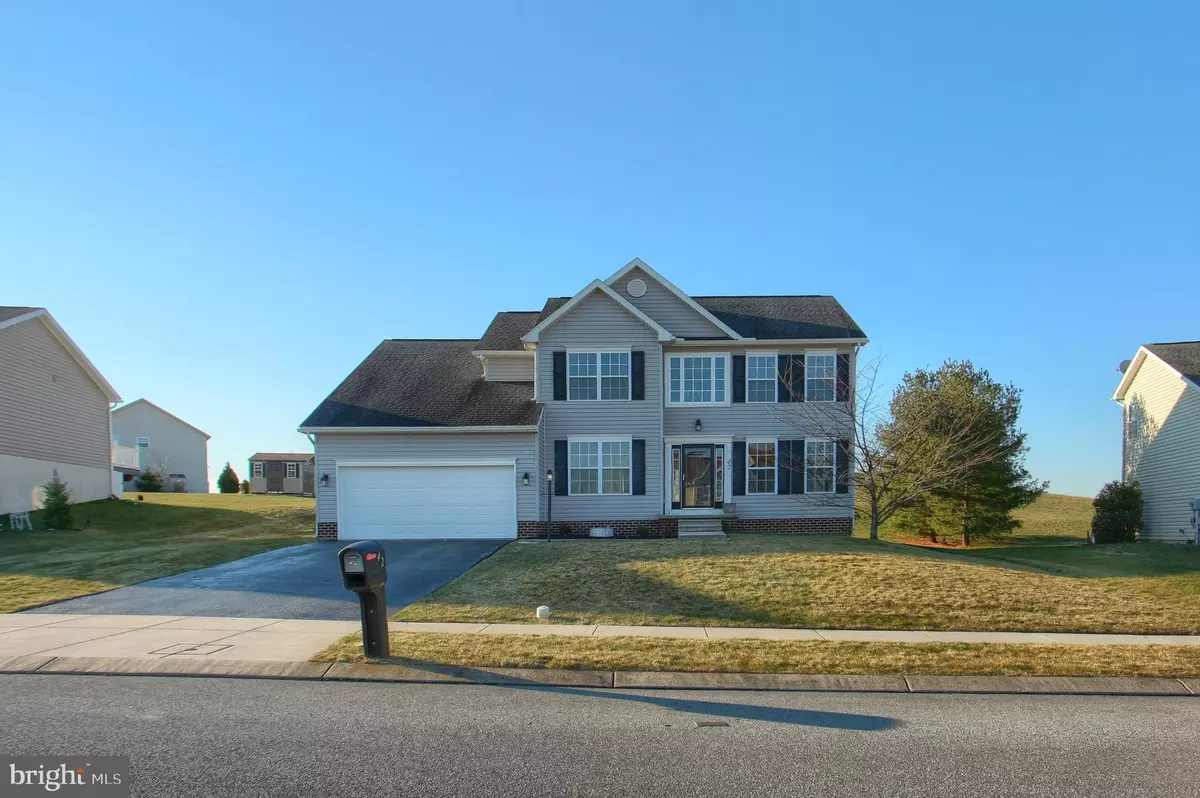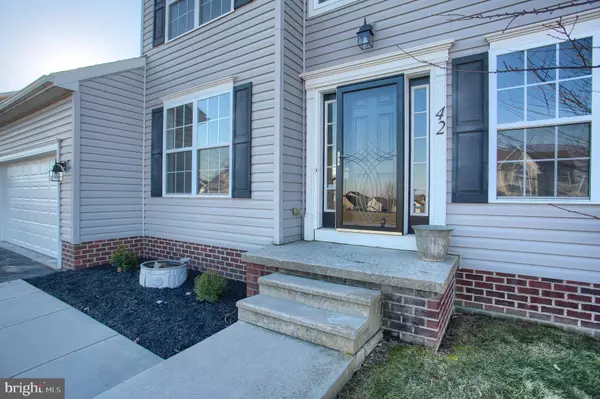$314,000
$319,900
1.8%For more information regarding the value of a property, please contact us for a free consultation.
42 QUARTZ RIDGE DR York, PA 17408
4 Beds
3 Baths
2,492 SqFt
Key Details
Sold Price $314,000
Property Type Single Family Home
Sub Type Detached
Listing Status Sold
Purchase Type For Sale
Square Footage 2,492 sqft
Price per Sqft $126
Subdivision Jackson Heights
MLS Listing ID PAYK150788
Sold Date 03/05/21
Style Traditional
Bedrooms 4
Full Baths 2
Half Baths 1
HOA Fees $10/ann
HOA Y/N Y
Abv Grd Liv Area 2,492
Originating Board BRIGHT
Year Built 2007
Annual Tax Amount $8,406
Tax Year 2021
Lot Size 0.450 Acres
Acres 0.45
Property Description
Beautifully remodeled home in Jackson Heights neighborhood. Come check out this 4 bedroom, 2.5 bathroom home, boasting nearly 2,500 square feet of living space with an open floor plan. Walk in the front door to the beautiful foyer, formal dining room, and living room/office. Kitchen has been updated with new cabinets, center island, granite countertops, and luxury vinyl planking throughout. Family room has new carpet and gas fireplace. Brand new pressure treated deck out back. Upstairs you'll find the newly carpeted 4 bedrooms and 2 bathrooms. Enter the large, primary bedroom through the French doors and enjoy the convenience of two closets, one is a large walk-in. Primary bathroom has double vanity, soaking tub with a gorgeous view and separate bathroom area. Oversized garage has extra room for storage and door leading to the side yard. Book your showing today!
Location
State PA
County York
Area Jackson Twp (15233)
Zoning RESD
Rooms
Other Rooms Living Room, Dining Room, Bedroom 2, Bedroom 3, Bedroom 4, Kitchen, Family Room, Bedroom 1, Laundry, Full Bath, Half Bath
Basement Full, Unfinished
Interior
Interior Features Primary Bath(s), Carpet, Kitchen - Island, Dining Area, Crown Moldings, Floor Plan - Open, Formal/Separate Dining Room, Recessed Lighting
Hot Water Electric
Heating Forced Air
Cooling Central A/C, Programmable Thermostat
Flooring Carpet, Vinyl
Fireplaces Number 1
Fireplaces Type Gas/Propane
Equipment Oven/Range - Electric, Dishwasher, Stainless Steel Appliances
Fireplace Y
Window Features Screens,Double Hung,Insulated,Vinyl Clad
Appliance Oven/Range - Electric, Dishwasher, Stainless Steel Appliances
Heat Source Natural Gas
Laundry Hookup, Main Floor
Exterior
Parking Features Additional Storage Area, Garage - Front Entry
Garage Spaces 2.0
Utilities Available Cable TV Available
Water Access N
Roof Type Asphalt,Shingle
Accessibility None
Attached Garage 2
Total Parking Spaces 2
Garage Y
Building
Lot Description Cleared
Story 2
Sewer Public Sewer
Water Public
Architectural Style Traditional
Level or Stories 2
Additional Building Above Grade, Below Grade
New Construction N
Schools
School District Spring Grove Area
Others
Senior Community No
Tax ID 33-000-12-0016-00-00000
Ownership Fee Simple
SqFt Source Assessor
Acceptable Financing Cash, Conventional, FHA, USDA, VA
Listing Terms Cash, Conventional, FHA, USDA, VA
Financing Cash,Conventional,FHA,USDA,VA
Special Listing Condition Standard
Read Less
Want to know what your home might be worth? Contact us for a FREE valuation!

Our team is ready to help you sell your home for the highest possible price ASAP

Bought with LeRoy Ziegler Jr. • Philadelphia Area Realty





