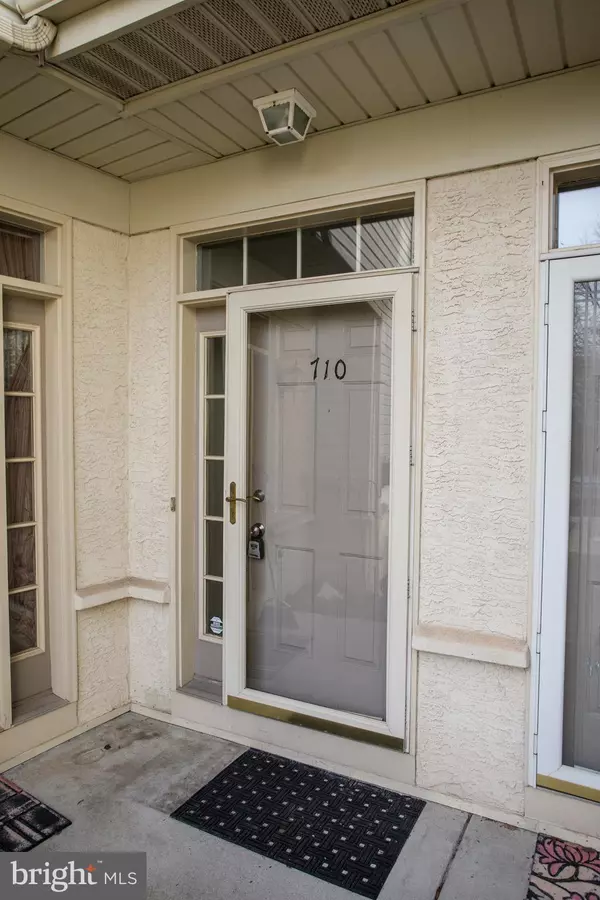$284,000
$279,000
1.8%For more information regarding the value of a property, please contact us for a free consultation.
710 DRESHER WOODS DR Dresher, PA 19025
2 Beds
3 Baths
1,431 SqFt
Key Details
Sold Price $284,000
Property Type Condo
Sub Type Condo/Co-op
Listing Status Sold
Purchase Type For Sale
Square Footage 1,431 sqft
Price per Sqft $198
Subdivision Dresher Woods
MLS Listing ID PAMC679336
Sold Date 02/17/21
Style Colonial
Bedrooms 2
Full Baths 2
Half Baths 1
Condo Fees $196/mo
HOA Y/N N
Abv Grd Liv Area 1,431
Originating Board BRIGHT
Year Built 1999
Annual Tax Amount $4,974
Tax Year 2021
Lot Dimensions x 0.00
Property Description
WHAT A GEM!Welcome to this beautiful 2 bedroom 2.5 bath unit in popular "Dresher Woods" community. Bright and airy first floor features 9' ceiling, gas fireplace in living room, kitchen with gorgeous granite countertops, backsplash, and new stainless steel appliances, and oak staircase to second floor. Upstairs amenities include updated bathrooms, generous sized bedrooms and laundry area. Yes, this beauty offers hardwood floors on both first and second floors and just freshly painted. Finished walkout basement with marble floor offers plenty of extra living space. Buyers responsible for capital contribution fee.
Location
State PA
County Montgomery
Area Upper Dublin Twp (10654)
Zoning SFR
Rooms
Basement Full
Interior
Hot Water Natural Gas
Heating Forced Air
Cooling Central A/C
Fireplaces Number 1
Fireplace Y
Heat Source Natural Gas
Laundry Upper Floor
Exterior
Amenities Available Tennis Courts
Water Access N
Accessibility None
Garage N
Building
Story 2
Sewer Public Sewer
Water Public
Architectural Style Colonial
Level or Stories 2
Additional Building Above Grade, Below Grade
New Construction N
Schools
School District Upper Dublin
Others
HOA Fee Include Ext Bldg Maint,Lawn Maintenance,Snow Removal
Senior Community No
Tax ID 54-00-05411-322
Ownership Condominium
Acceptable Financing Cash, Conventional, FHA
Listing Terms Cash, Conventional, FHA
Financing Cash,Conventional,FHA
Special Listing Condition Standard
Read Less
Want to know what your home might be worth? Contact us for a FREE valuation!

Our team is ready to help you sell your home for the highest possible price ASAP

Bought with Robert Abbott • RE/MAX Ready






