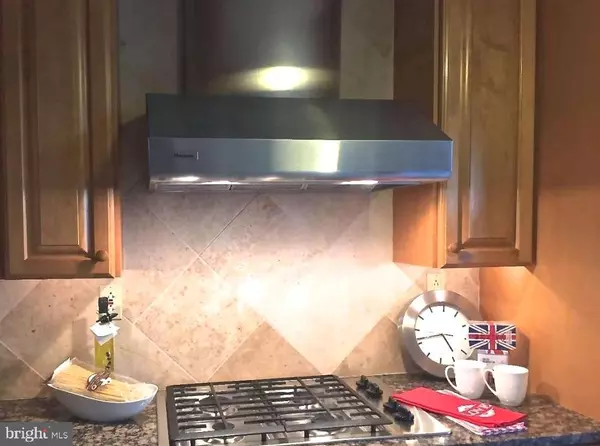$426,000
$425,000
0.2%For more information regarding the value of a property, please contact us for a free consultation.
433 HAVERFORD RD Wynnewood, PA 19096
3 Beds
2 Baths
2,680 SqFt
Key Details
Sold Price $426,000
Property Type Single Family Home
Sub Type Detached
Listing Status Sold
Purchase Type For Sale
Square Footage 2,680 sqft
Price per Sqft $158
Subdivision None Available
MLS Listing ID PAMC677038
Sold Date 02/12/21
Style Cape Cod
Bedrooms 3
Full Baths 1
Half Baths 1
HOA Y/N N
Abv Grd Liv Area 1,980
Originating Board BRIGHT
Year Built 1943
Annual Tax Amount $6,813
Tax Year 2020
Lot Size 8,680 Sqft
Acres 0.2
Lot Dimensions 60.00 x 0.00
Property Description
Set on a tree lined private drive perched above Haverford Rd, sits a Sunlit Cape Cod Home on a 1/4 acre. The fenced in gardens & patios are welcoming and relaxing perfect for morning coffee and outdoor dining. This home is surrounded by mature plantings and set in a sought after neighborhood of beautiful homes, just steps to the nearby park. Through the sliding glass doors enter the Designer eat-in kitchen with Granite tops, limestone floors & backsplash, stainless gas cooktop & hood, under cabinet lighting & custom maple cabinetry with breakfast table. Highlights include: Newly renovated powder room, refinished hardwood floors, newer windows throughout the home, newer hvac. Off the kitchen is the Spacious Formal dining room with convenient powder room, the dining room opens to the living room. The living room opens to the expansive sunroom/family room that spans the length of the house with vaulted ceilings, skylights, and walls of windows a perfect sunlit space for entertaining and relaxing allowing the sunshine to pour in. A office/study with built in cabinets (original train conductors cabinets) complete this level. The second floor has 3 bedrooms and a renovated center hall bath, with a soaking tub, large mirror & vanity. The Spacious primary bedroom is sunlit and has 2 closets, one a walk-in. Two additional bedrooms (you must walk through bedroom 2 to get to the third bedroom) one with large walk-in closet, complete this level. Spacious newly finished basement with tiled floor and recessed lighting, spacious game room, workshop & laundry room. Walk just across the street to Wynnewood Valley Park, walk to LM penn wynne elementary school, dining, & shopping and a around the corner from the train and Wholefoods. Easy commute to center city and close to public transportation. Award-winning Lower Merion Schools. - HOME INSPECTION AVAILABLE CONTACT AGENT
Location
State PA
County Montgomery
Area Lower Merion Twp (10640)
Zoning RES
Rooms
Other Rooms Living Room, Dining Room, Primary Bedroom, Bedroom 2, Bedroom 3, Kitchen, Game Room, Family Room, Den, Laundry, Workshop, Full Bath
Basement Full, Daylight, Partial
Interior
Interior Features Built-Ins, Dining Area, Floor Plan - Traditional, Formal/Separate Dining Room, Kitchen - Eat-In, Kitchen - Gourmet, Kitchen - Table Space, Recessed Lighting, Skylight(s), Walk-in Closet(s), Window Treatments, Wood Floors, Attic, Ceiling Fan(s)
Hot Water Natural Gas
Cooling Central A/C
Flooring Hardwood, Marble, Tile/Brick
Equipment Cooktop, Dishwasher, Dryer, Oven - Wall, Oven/Range - Gas, Range Hood, Refrigerator, Stainless Steel Appliances, Washer, Water Heater
Furnishings No
Fireplace N
Window Features Energy Efficient,Replacement
Appliance Cooktop, Dishwasher, Dryer, Oven - Wall, Oven/Range - Gas, Range Hood, Refrigerator, Stainless Steel Appliances, Washer, Water Heater
Heat Source Natural Gas
Laundry Basement
Exterior
Exterior Feature Patio(s)
Parking Features Garage - Front Entry, Additional Storage Area
Garage Spaces 3.0
Fence Fully, Wood
Utilities Available Cable TV
Water Access N
View Garden/Lawn
Roof Type Asphalt
Accessibility None
Porch Patio(s)
Road Frontage Private
Attached Garage 1
Total Parking Spaces 3
Garage Y
Building
Lot Description Front Yard, Rear Yard, SideYard(s), Sloping, Level
Story 2
Foundation Stone
Sewer Public Sewer
Water Public
Architectural Style Cape Cod
Level or Stories 2
Additional Building Above Grade, Below Grade
Structure Type Vaulted Ceilings
New Construction N
Schools
Elementary Schools Penn Wynne
Middle Schools Bala Cynwyd
High Schools Lower Merion
School District Lower Merion
Others
Senior Community No
Tax ID 40-00-24060-002
Ownership Fee Simple
SqFt Source Assessor
Security Features Security System
Horse Property N
Special Listing Condition Standard
Read Less
Want to know what your home might be worth? Contact us for a FREE valuation!

Our team is ready to help you sell your home for the highest possible price ASAP

Bought with Reut P Baror • BHHS Fox & Roach-Bryn Mawr





