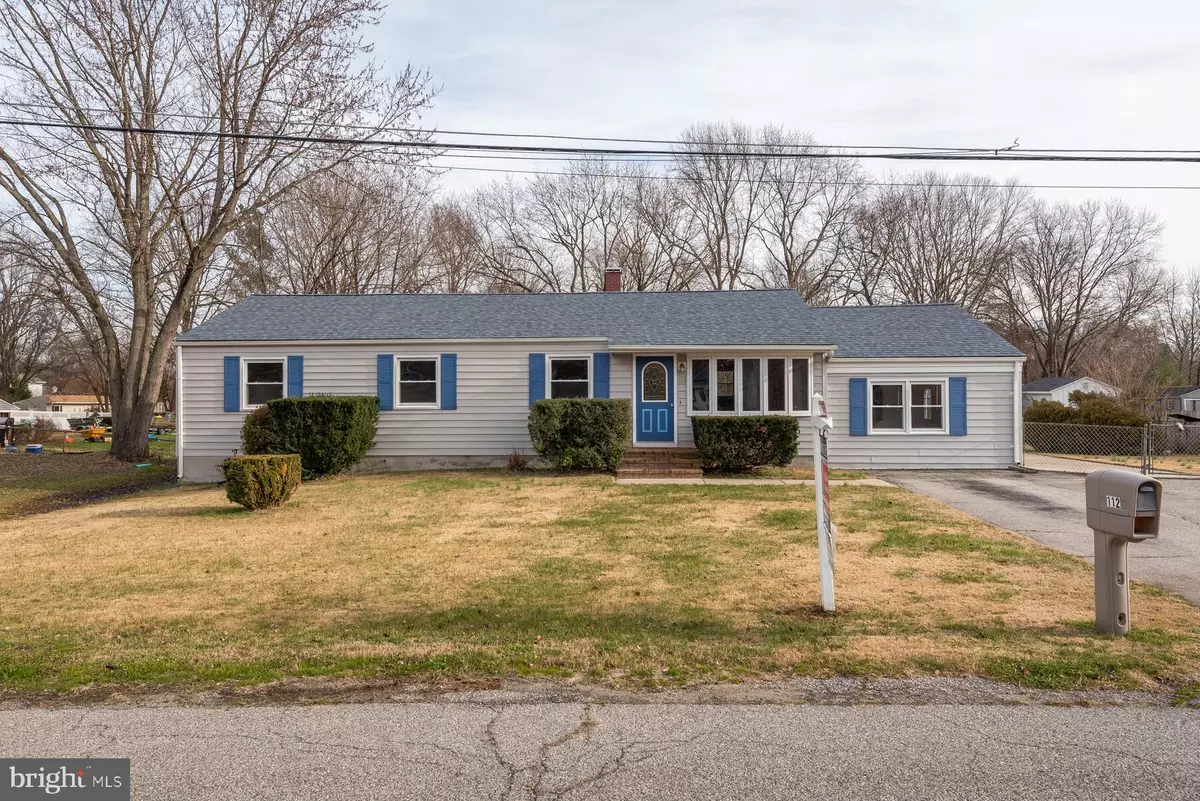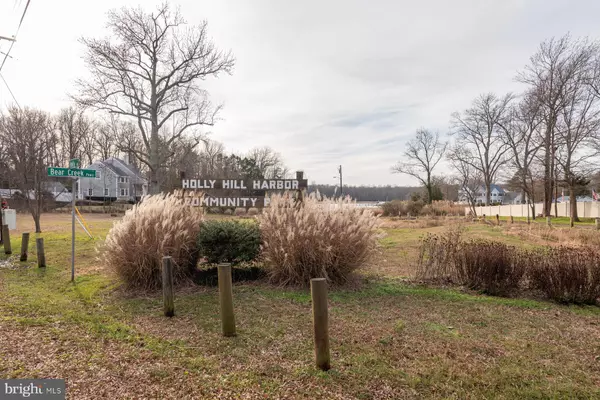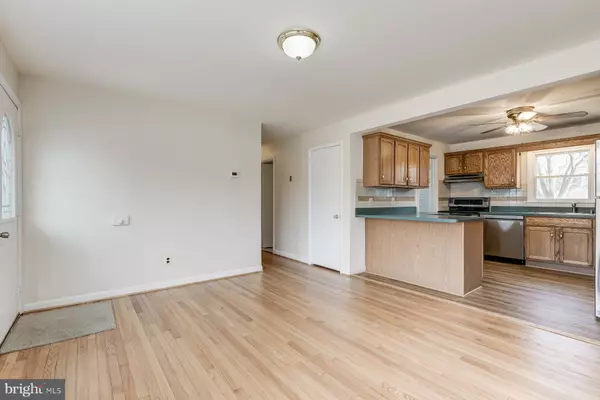$375,000
$374,900
For more information regarding the value of a property, please contact us for a free consultation.
112 VALLEY VIEW AVE Edgewater, MD 21037
4 Beds
2 Baths
1,536 SqFt
Key Details
Sold Price $375,000
Property Type Single Family Home
Sub Type Detached
Listing Status Sold
Purchase Type For Sale
Square Footage 1,536 sqft
Price per Sqft $244
Subdivision Holly Hill Harbor
MLS Listing ID MDAA455184
Sold Date 01/29/21
Style Ranch/Rambler
Bedrooms 4
Full Baths 2
HOA Y/N N
Abv Grd Liv Area 1,536
Originating Board BRIGHT
Year Built 1957
Annual Tax Amount $3,599
Tax Year 2020
Lot Size 0.321 Acres
Acres 0.32
Property Description
Hurry Hurry and see this LIKE NEW home with AMAZING WATER ACCESS in Edgewater!! like new condition and the community has great benefits such as a private pier, boat launch and more!! large open living space with lots of natural light and hardwood floors as your enter through the front door ... Large kitchen with lots of counter space. Separate eating and living room with built-in and like new carpet. found in this home is a Large master with private full bath, 3 more large bedrooms all provide lots of natural light and large windows! large updated full hall bath!! Make your way outside to enjoy your HUGE flat fenced in rear yard that will allow you to enjoy the peacefulness of the neighborhood ... OR ... take a walk down to the water access which is found at the intersection of Creek Pkwy with Holly Rd, you cannot miss it!! come enjoy this property today!!
Location
State MD
County Anne Arundel
Zoning R2
Direction Southeast
Rooms
Other Rooms Living Room, Bedroom 2, Bedroom 3, Bedroom 4, Kitchen, Family Room, Bedroom 1, Utility Room
Main Level Bedrooms 4
Interior
Interior Features Breakfast Area, Ceiling Fan(s), Family Room Off Kitchen, Floor Plan - Open, Formal/Separate Dining Room, Kitchen - Country, Wood Floors
Hot Water Electric
Heating Forced Air
Cooling Ceiling Fan(s), Central A/C
Flooring Carpet, Hardwood
Equipment Dishwasher, Dryer, Exhaust Fan, Oven - Self Cleaning, Oven - Single, Oven/Range - Electric, Stainless Steel Appliances, Washer
Fireplace N
Appliance Dishwasher, Dryer, Exhaust Fan, Oven - Self Cleaning, Oven - Single, Oven/Range - Electric, Stainless Steel Appliances, Washer
Heat Source Oil
Laundry Main Floor
Exterior
Garage Spaces 2.0
Fence Fully, Rear
Utilities Available Cable TV, Multiple Phone Lines
Amenities Available Boat Ramp, Common Grounds, Pier/Dock
Water Access Y
Water Access Desc Boat - Powered,Canoe/Kayak,Fishing Allowed,Limited hours of Personal Watercraft Operation (PWC),Public Access,Public Beach
View Garden/Lawn, Trees/Woods
Roof Type Asphalt
Street Surface Access - On Grade,Black Top
Accessibility Other
Road Frontage City/County
Total Parking Spaces 2
Garage N
Building
Story 1
Foundation Crawl Space
Sewer Public Sewer
Water Well
Architectural Style Ranch/Rambler
Level or Stories 1
Additional Building Above Grade, Below Grade
New Construction N
Schools
Elementary Schools Mayo
Middle Schools Central
High Schools South River
School District Anne Arundel County Public Schools
Others
Senior Community No
Tax ID 020141106075700
Ownership Fee Simple
SqFt Source Assessor
Acceptable Financing Cash, Conventional, FHA, VA
Horse Property N
Listing Terms Cash, Conventional, FHA, VA
Financing Cash,Conventional,FHA,VA
Special Listing Condition Standard
Read Less
Want to know what your home might be worth? Contact us for a FREE valuation!

Our team is ready to help you sell your home for the highest possible price ASAP

Bought with James J Fegan • RE/MAX Leading Edge





