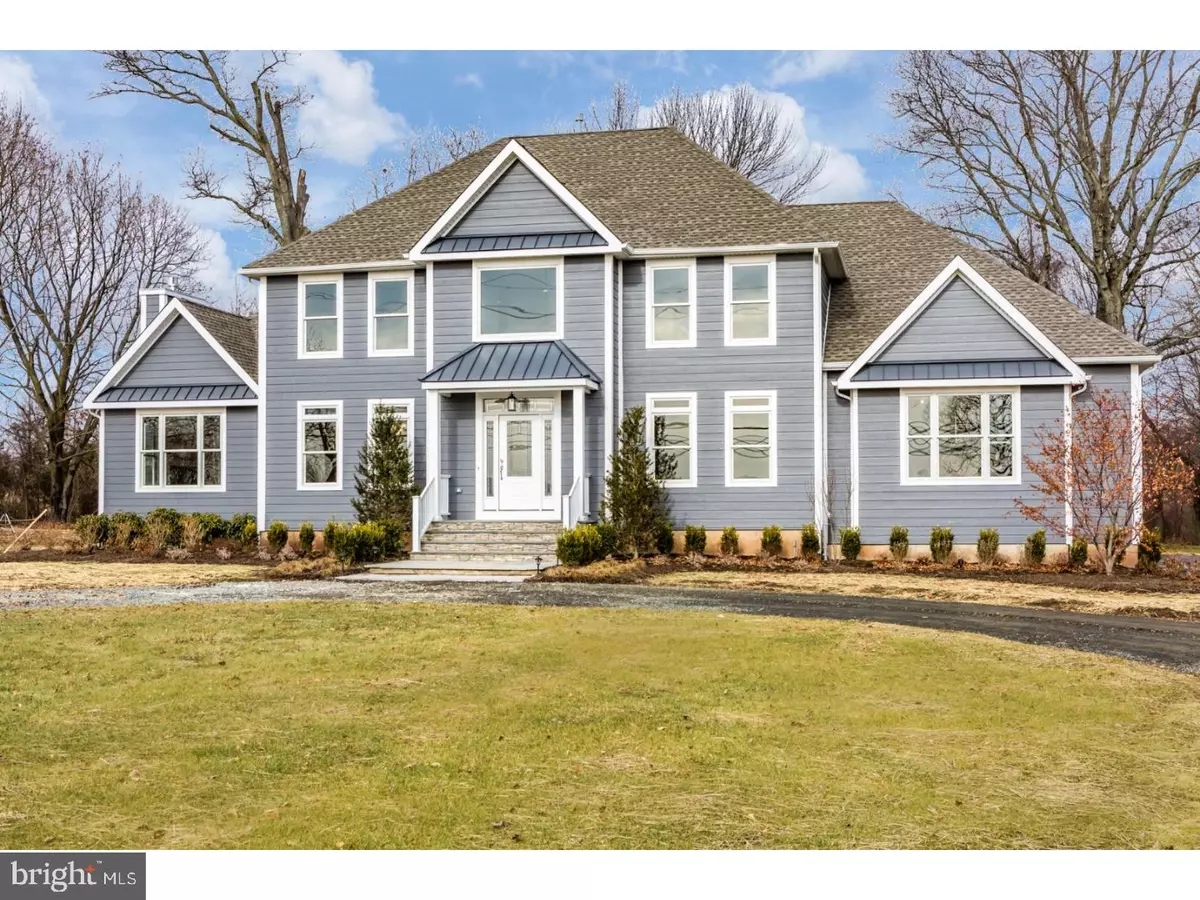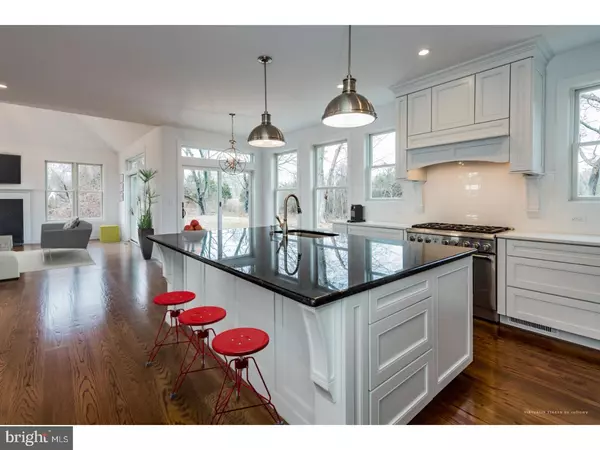$920,000
$925,000
0.5%For more information regarding the value of a property, please contact us for a free consultation.
9 ELM RIDGE RD Pennington, NJ 08534
4 Beds
4 Baths
1.6 Acres Lot
Key Details
Sold Price $920,000
Property Type Single Family Home
Sub Type Detached
Listing Status Sold
Purchase Type For Sale
Subdivision Elm Ridge Park
MLS Listing ID 1000219708
Sold Date 05/24/18
Style Colonial
Bedrooms 4
Full Baths 3
Half Baths 1
HOA Y/N N
Originating Board TREND
Year Built 2018
Annual Tax Amount $7,212
Tax Year 2017
Lot Size 1.600 Acres
Acres 1.6
Lot Dimensions 1.60 ACRES
Property Description
An elegant addition to a road lined with some of the area's finest properties, this newly-constructed 4 bedroom home feels a million miles away from life's hustle and bustle, yet is still so close to the charm and energy of both Princeton and Pennington. Commute with ease, but at the end of the day, return to your house in the country - the Lawrence Hopewell Trail, Mercer Meadows, and the bounty of Kerr's Farm are all within moments. Natural light and oak hardwoods flow throughout entertaining-ready formal rooms, as well as the home's centerpiece: a vaulted Great Room with a gas fireplace and a gourmet kitchen, where an 8-foot, stone-topped island easily handles meal prep or after-school snacks, and high end stainless appliances accompany Shaker-style wood cabinets in fresh white. Glass sliders lead to a patio surrounded by the landscaped serenity of the tree-lined backyard. An office, laundry room and half bath round out the floor, while upstairs, 3 stone-trimmed baths attend to 2 bedrooms and 2 suites. 3-bay garage, basement with Bilco doors. Some photos reflect virtual staging.
Location
State NJ
County Mercer
Area Hopewell Twp (21106)
Zoning R150
Rooms
Other Rooms Living Room, Dining Room, Primary Bedroom, Bedroom 2, Bedroom 3, Kitchen, Family Room, Bedroom 1, Laundry, Other, Attic
Basement Full, Unfinished
Interior
Interior Features Primary Bath(s), Kitchen - Island, Butlers Pantry, Stall Shower, Dining Area
Hot Water Propane
Heating Propane, Forced Air, Zoned
Cooling Central A/C
Flooring Wood, Fully Carpeted, Tile/Brick
Fireplaces Number 1
Fireplaces Type Gas/Propane
Equipment Built-In Range, Oven - Wall, Oven - Self Cleaning, Dishwasher, Refrigerator, Built-In Microwave
Fireplace Y
Appliance Built-In Range, Oven - Wall, Oven - Self Cleaning, Dishwasher, Refrigerator, Built-In Microwave
Heat Source Bottled Gas/Propane
Laundry Main Floor
Exterior
Exterior Feature Patio(s)
Parking Features Inside Access, Garage Door Opener
Garage Spaces 3.0
Utilities Available Cable TV
Water Access N
Roof Type Pitched,Shingle
Accessibility None
Porch Patio(s)
Attached Garage 3
Total Parking Spaces 3
Garage Y
Building
Lot Description Level, Open, Trees/Wooded, Front Yard, Rear Yard, SideYard(s)
Story 2
Foundation Concrete Perimeter
Sewer On Site Septic
Water Well
Architectural Style Colonial
Level or Stories 2
Structure Type Cathedral Ceilings,9'+ Ceilings
New Construction Y
Schools
Elementary Schools Hopewell
Middle Schools Timberlane
High Schools Central
School District Hopewell Valley Regional Schools
Others
Senior Community No
Tax ID 06-00043 24-00020
Ownership Fee Simple
Acceptable Financing Conventional
Listing Terms Conventional
Financing Conventional
Read Less
Want to know what your home might be worth? Contact us for a FREE valuation!

Our team is ready to help you sell your home for the highest possible price ASAP

Bought with Jennifer Tome-Berry • Keller Williams Real Estate - Princeton





