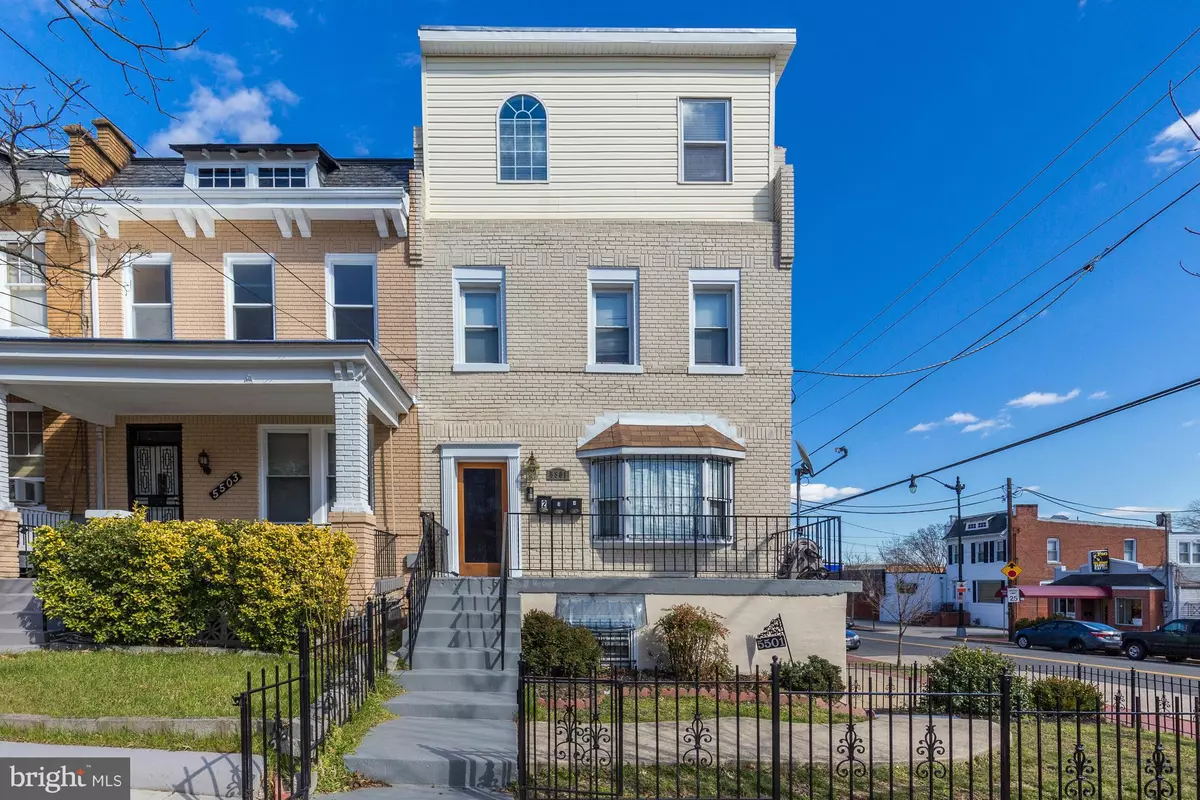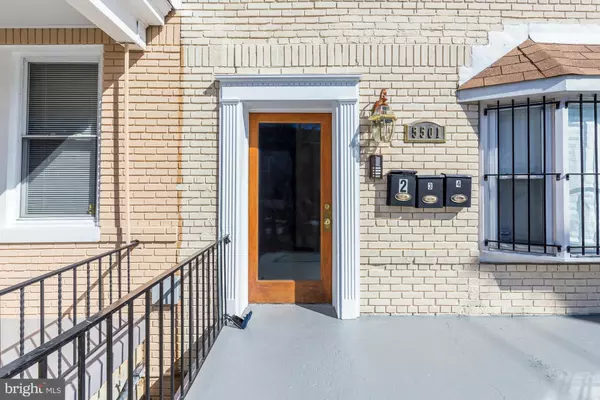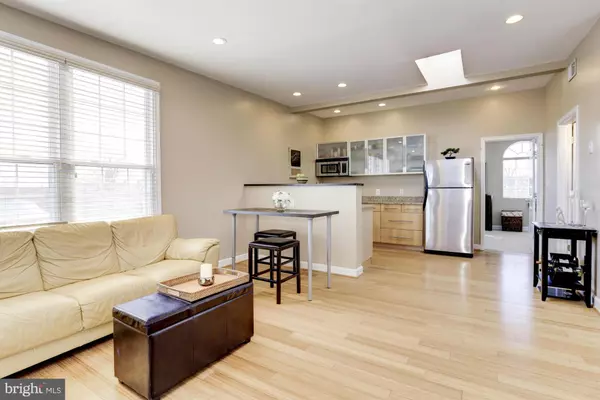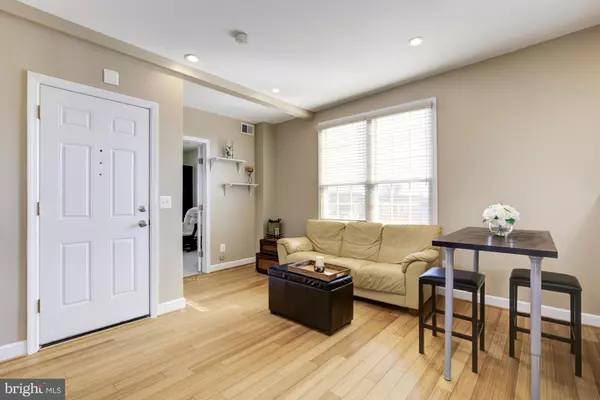$324,900
$324,900
For more information regarding the value of a property, please contact us for a free consultation.
5501 8TH ST NW #4 Washington, DC 20011
2 Beds
1 Bath
800 SqFt
Key Details
Sold Price $324,900
Property Type Condo
Sub Type Condo/Co-op
Listing Status Sold
Purchase Type For Sale
Square Footage 800 sqft
Price per Sqft $406
Subdivision Petworth
MLS Listing ID 1001360651
Sold Date 04/20/16
Style Colonial
Bedrooms 2
Full Baths 1
Condo Fees $245/mo
HOA Y/N N
Abv Grd Liv Area 800
Originating Board MRIS
Year Built 1924
Annual Tax Amount $1,426
Tax Year 2015
Property Description
NEW ON MARKET! OH 3/6 1-4pm Gorgeous Top Floor condo with off street parking. Building converted/renovated 2007 & top floor was added at that time. HWD floors in main living area,carpeting in BRs, granite countertops, contemporary cabinetry, energy star front loading w/d, high ceilings, skylight, recessed lighting, jetted tub & tile flooring! Near Parks, Metro Stations, Farmers Market & More!
Location
State DC
County Washington
Rooms
Main Level Bedrooms 2
Interior
Interior Features Combination Kitchen/Living, Upgraded Countertops, Window Treatments, Wood Floors, Floor Plan - Open
Hot Water Electric
Cooling Ceiling Fan(s), Heat Pump(s), Programmable Thermostat
Equipment Dishwasher, Disposal, Stove, Refrigerator, Washer/Dryer Stacked, Water Heater
Fireplace N
Window Features ENERGY STAR Qualified,Vinyl Clad
Appliance Dishwasher, Disposal, Stove, Refrigerator, Washer/Dryer Stacked, Water Heater
Heat Source Electric
Exterior
Exterior Feature Deck(s), Porch(es)
Fence Other
Community Features RV/Boat/Trail
Utilities Available Cable TV Available, Fiber Optics Available
Amenities Available None
Water Access N
Roof Type Tar/Gravel
Accessibility None
Porch Deck(s), Porch(es)
Garage N
Private Pool N
Building
Lot Description Corner
Story 1
Unit Features Garden 1 - 4 Floors
Foundation Slab
Sewer Public Sewer
Water Public
Architectural Style Colonial
Level or Stories 1
Additional Building Above Grade
Structure Type High,Dry Wall
New Construction N
Schools
Elementary Schools Truesdell
High Schools Theodore Roosevelt
School District District Of Columbia Public Schools
Others
HOA Fee Include Lawn Maintenance,Management,Insurance,Reserve Funds,Snow Removal,Trash,Custodial Services Maintenance,Water
Senior Community No
Tax ID 3153//2004
Ownership Condominium
Security Features Main Entrance Lock
Special Listing Condition Standard
Read Less
Want to know what your home might be worth? Contact us for a FREE valuation!

Our team is ready to help you sell your home for the highest possible price ASAP

Bought with Philip Leverrier • TTR Sotheby's International Realty





