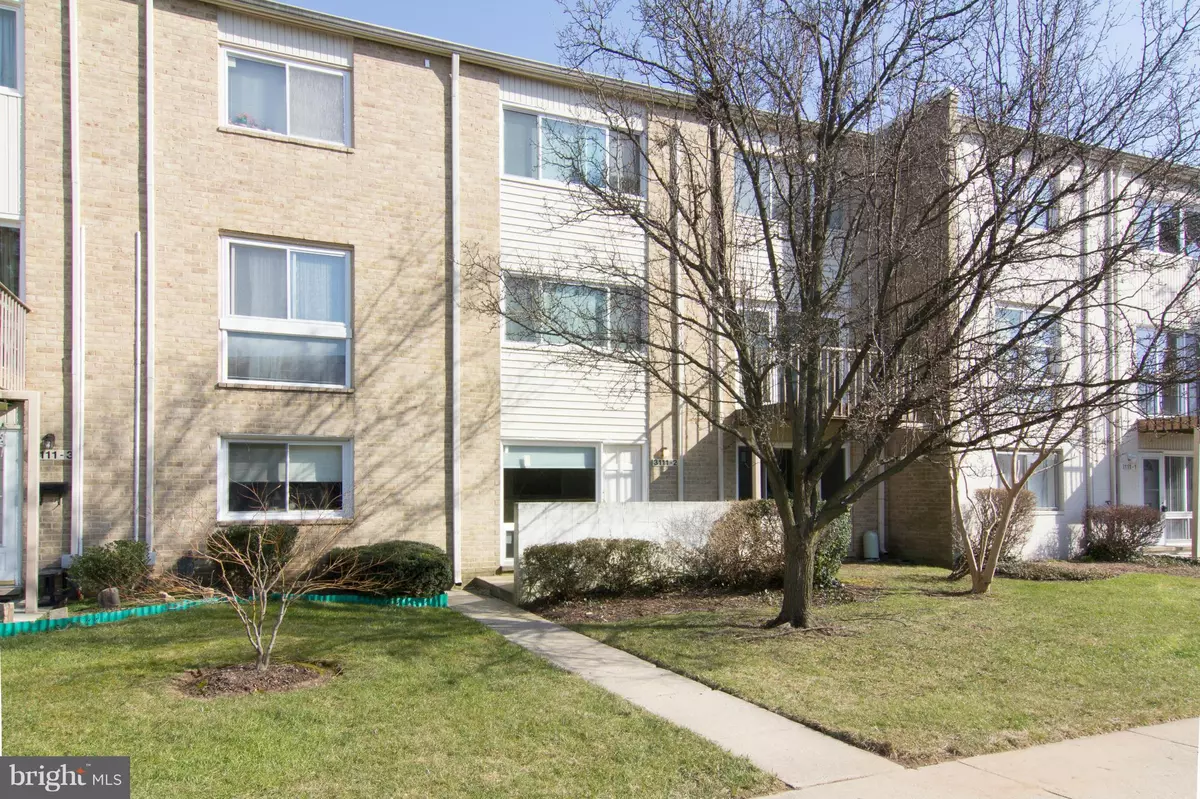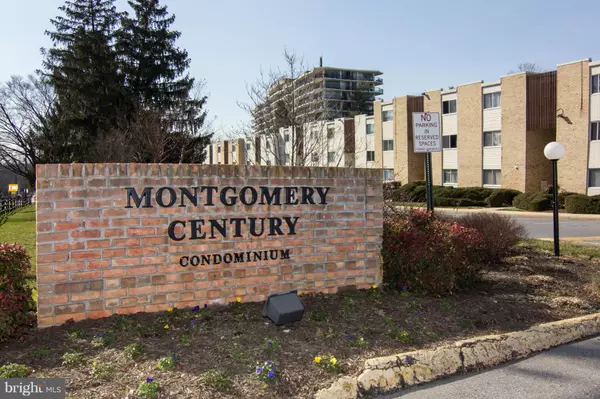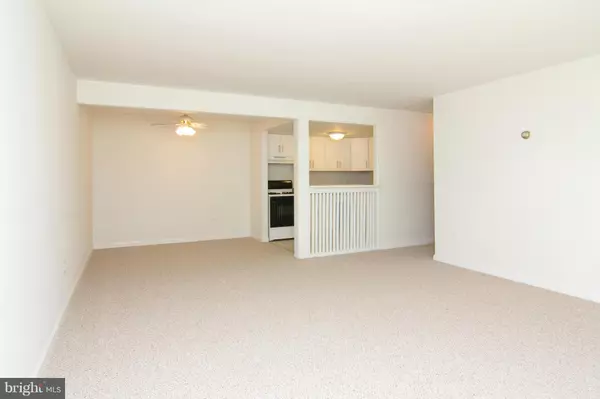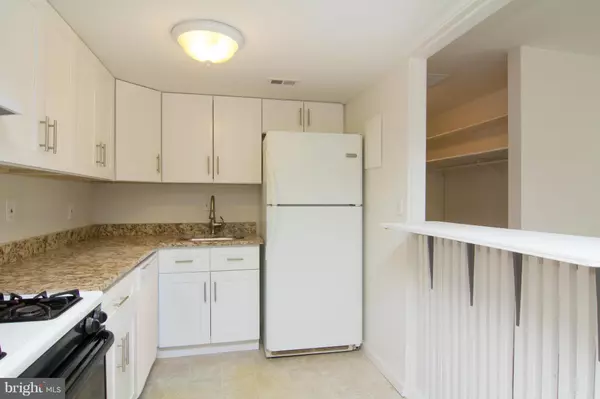$137,000
$137,000
For more information regarding the value of a property, please contact us for a free consultation.
3111 UNIVERSITY BLVD W #F-2 Kensington, MD 20895
1 Bed
1 Bath
754 SqFt
Key Details
Sold Price $137,000
Property Type Condo
Sub Type Condo/Co-op
Listing Status Sold
Purchase Type For Sale
Square Footage 754 sqft
Price per Sqft $181
Subdivision Montgomery Century
MLS Listing ID 1002407955
Sold Date 03/31/16
Style Contemporary
Bedrooms 1
Full Baths 1
Condo Fees $352/mo
HOA Y/N N
Abv Grd Liv Area 754
Originating Board MRIS
Year Built 1973
Annual Tax Amount $1,327
Tax Year 2016
Property Description
CHARMING/CONVENIENT/COMFORTABLE CONDO:RECENTLY UPDATED (NEW CARPET / PAINT) & UPDATED KITCHEN & BATH. LOCATION IS THE REASON TO OWN THIS CLEAN/NEUTRAL SPACIOUS 1BR/1BA UNIT. EXTRA STORAGE UNIT. WALK TO METRO, GROCERY STORES, MALL & RESTAURANTS. CONDO FEE INCLUDES: GAS, WATER, SEWER,TRASH,SNOW REMOVAL,LANDSCAPING, RESERVED PARKING SPACE,TOT LOT & COMMUNITY POOL TOO. FHA APPROVED AND READY NOW.
Location
State MD
County Montgomery
Zoning R20
Rooms
Other Rooms Living Room, Dining Room, Primary Bedroom, Kitchen
Main Level Bedrooms 1
Interior
Interior Features Combination Dining/Living, Entry Level Bedroom, Upgraded Countertops, Primary Bath(s), Floor Plan - Open
Hot Water Natural Gas
Heating Forced Air
Cooling Central A/C, Ceiling Fan(s)
Equipment Dishwasher, Disposal, Exhaust Fan, Oven/Range - Gas, Refrigerator
Fireplace N
Window Features Insulated
Appliance Dishwasher, Disposal, Exhaust Fan, Oven/Range - Gas, Refrigerator
Heat Source Natural Gas
Exterior
Parking On Site 1
Community Features Covenants
Amenities Available Common Grounds, Pool - Outdoor, Tot Lots/Playground
Water Access N
Roof Type Asphalt
Accessibility None
Garage N
Private Pool Y
Building
Story 1
Unit Features Garden 1 - 4 Floors
Foundation Slab
Sewer Public Sewer
Water Public
Architectural Style Contemporary
Level or Stories 1
Additional Building Above Grade, Shed
Structure Type Dry Wall
New Construction N
Schools
Elementary Schools Rock View
Middle Schools Newport Mill
High Schools Albert Einstein
School District Montgomery County Public Schools
Others
HOA Fee Include Snow Removal,Trash,Pool(s),Reserve Funds,Management,Gas
Senior Community No
Tax ID 161301597120
Ownership Condominium
Special Listing Condition Standard
Read Less
Want to know what your home might be worth? Contact us for a FREE valuation!

Our team is ready to help you sell your home for the highest possible price ASAP

Bought with Nicholas P Chaconas • Keller Williams Capital Properties





